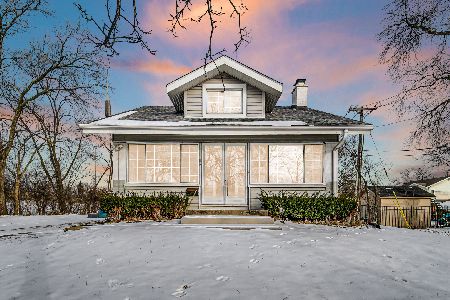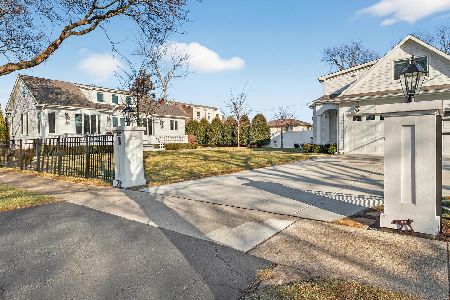205 Middaugh Road, Clarendon Hills, Illinois 60514
$815,000
|
Sold
|
|
| Status: | Closed |
| Sqft: | 0 |
| Cost/Sqft: | — |
| Beds: | 4 |
| Baths: | 5 |
| Year Built: | — |
| Property Taxes: | $16,338 |
| Days On Market: | 1801 |
| Lot Size: | 0,00 |
Description
SOLD BEFORE PROCESSING Gorgeous, All Brick Home in Quaint Clarendon Hills with Prime Location - Walk to Schools, Train & Town! Fine Custom Craftsmanship with Beautiful Updates Throughout. You'll Love the Open & Airy Feeling as You Walk into the 2-Story, Sunny Foyer with a Grand Staircase. The Heart of the Home was Built for Family Time with a Gorgeous Chef's Kitchen that Flows into the Cozy Family Room with Beautiful, Custom, Brick Fireplace & Wet Bar. Luxurious Executive Suite with Expansive His & Hers Walk-In Closet & Luxe Bath with Jetted Soaking Tub, Oversized Shower and Double Sinks with Custom Cabinetry. 2nd Level Features 3 More Bedrooms & Large Laundry. Home Boasts 4 1/2 Baths, Office, Beautiful Finished Lower Level & 2 Car, Attached Garage. Enjoy the Sanctuary Retreat off of the Kitchen - A Huge, No-Maintenance Deck Complete with Curtains for Privacy. Award Winning D181 & D86 Schools.
Property Specifics
| Single Family | |
| — | |
| — | |
| — | |
| Full | |
| — | |
| No | |
| — |
| Du Page | |
| — | |
| — / Not Applicable | |
| None | |
| Lake Michigan | |
| Public Sewer | |
| 10962309 | |
| 0902308022 |
Nearby Schools
| NAME: | DISTRICT: | DISTANCE: | |
|---|---|---|---|
|
Grade School
Prospect Elementary School |
181 | — | |
|
Middle School
Clarendon Hills Middle School |
181 | Not in DB | |
|
High School
Hinsdale Central High School |
86 | Not in DB | |
Property History
| DATE: | EVENT: | PRICE: | SOURCE: |
|---|---|---|---|
| 9 Apr, 2021 | Sold | $815,000 | MRED MLS |
| 17 Feb, 2021 | Under contract | $825,000 | MRED MLS |
| 17 Feb, 2021 | Listed for sale | $825,000 | MRED MLS |
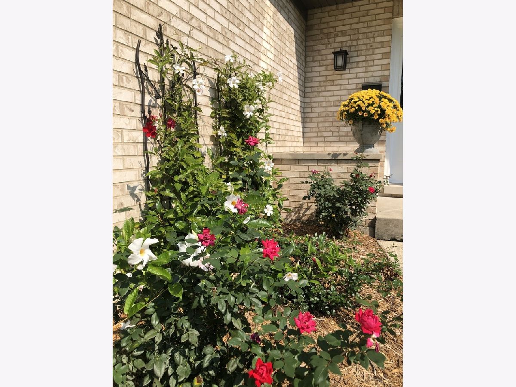
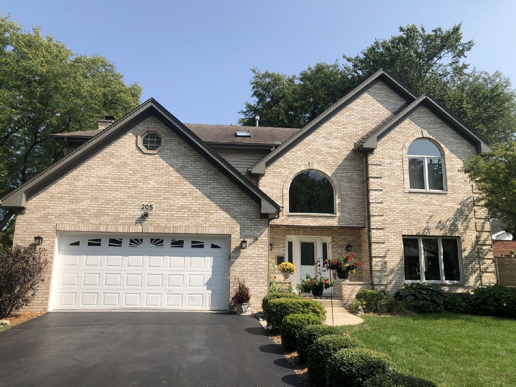
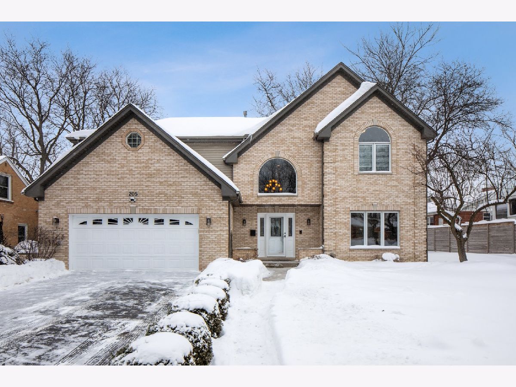
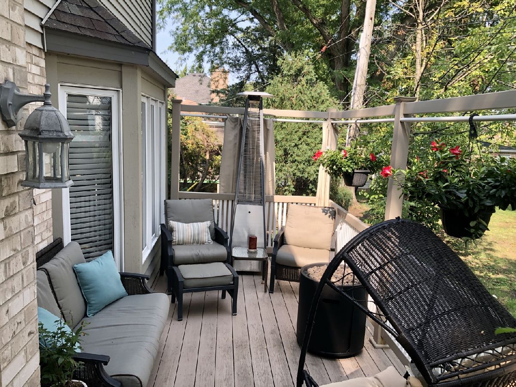
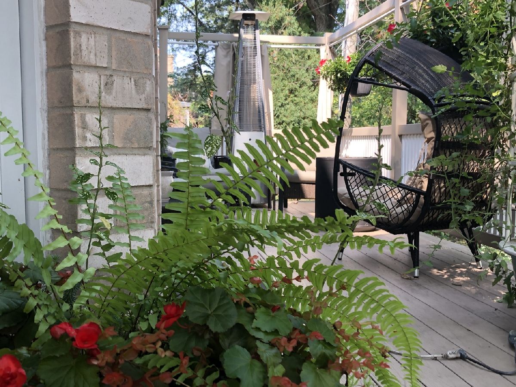
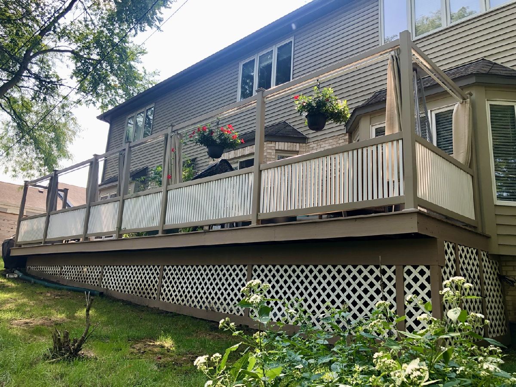
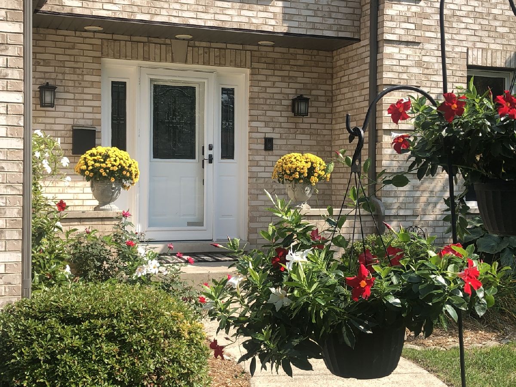
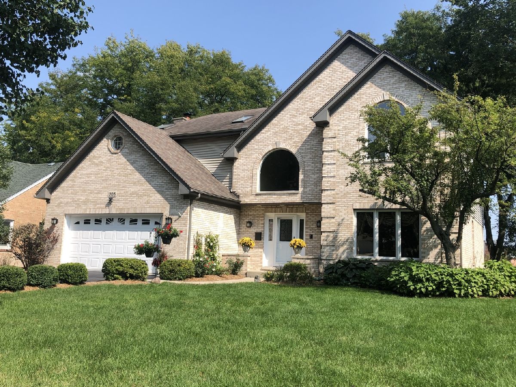
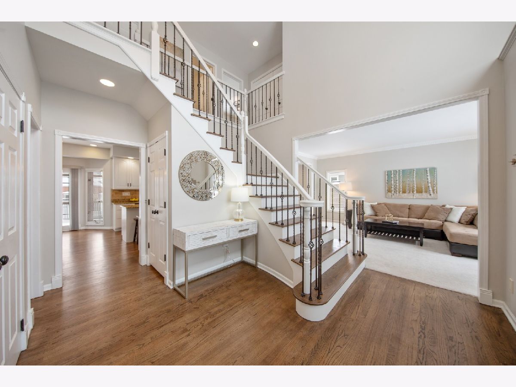
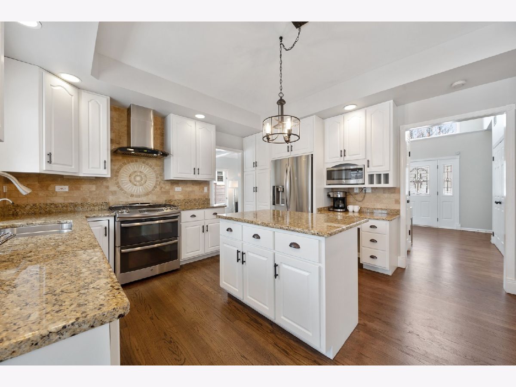
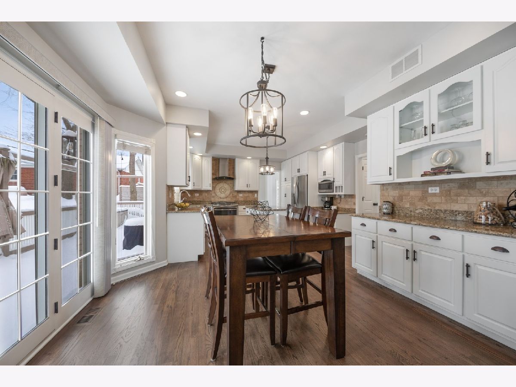
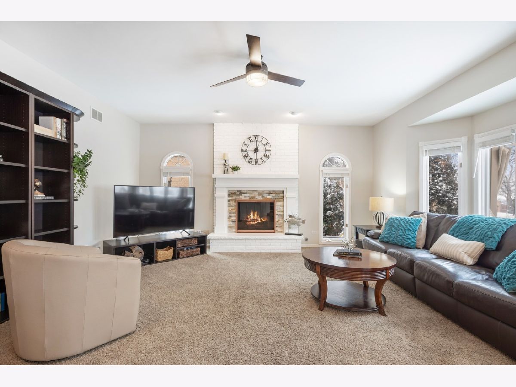
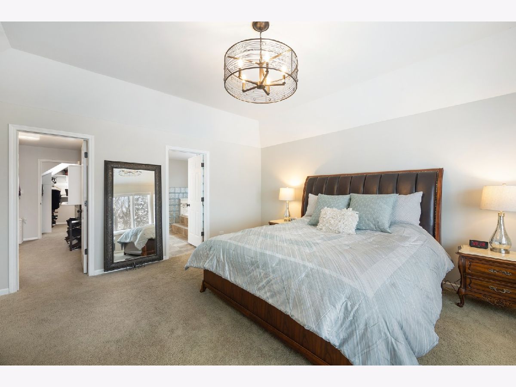
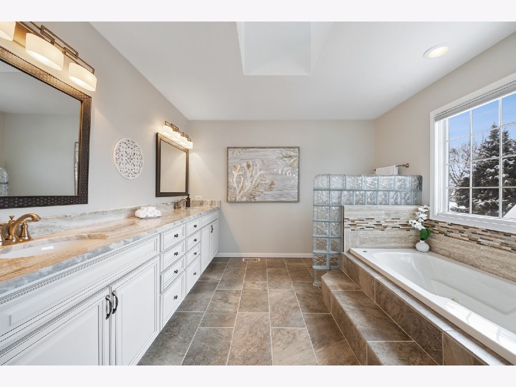
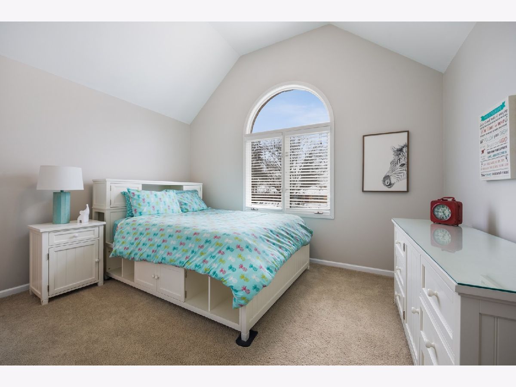
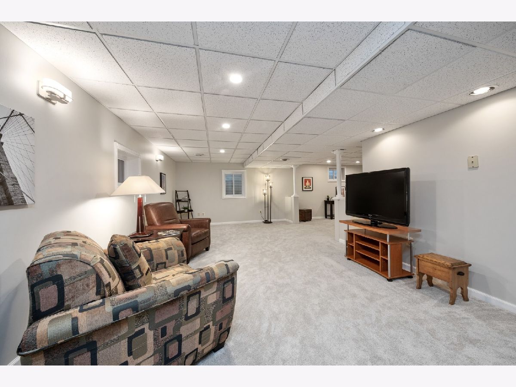
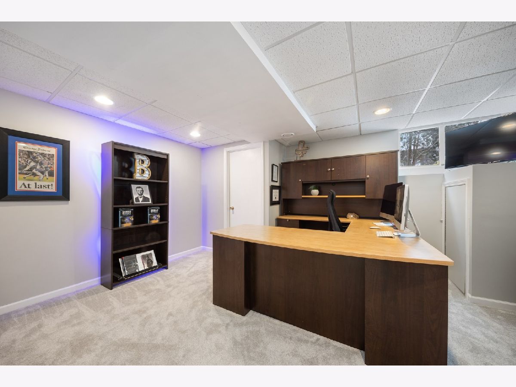
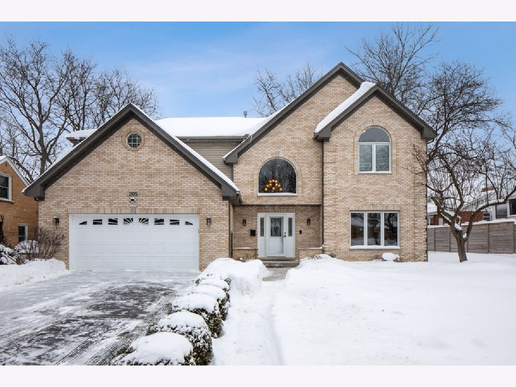
Room Specifics
Total Bedrooms: 4
Bedrooms Above Ground: 4
Bedrooms Below Ground: 0
Dimensions: —
Floor Type: Carpet
Dimensions: —
Floor Type: Carpet
Dimensions: —
Floor Type: Carpet
Full Bathrooms: 5
Bathroom Amenities: Whirlpool,Separate Shower,Full Body Spray Shower
Bathroom in Basement: 1
Rooms: Breakfast Room,Exercise Room,Game Room,Office,Recreation Room,Walk In Closet
Basement Description: Finished,Rec/Family Area,Sleeping Area,Storage Space
Other Specifics
| 2 | |
| — | |
| — | |
| Deck | |
| — | |
| 76 X 96 | |
| — | |
| Full | |
| Skylight(s), Bar-Wet, Hardwood Floors, Second Floor Laundry, Built-in Features, Walk-In Closet(s), Ceiling - 9 Foot, Granite Counters | |
| Double Oven, Microwave, Dishwasher, Refrigerator, Washer, Dryer, Stainless Steel Appliance(s), Gas Cooktop, Gas Oven | |
| Not in DB | |
| Park, Pool, Tennis Court(s), Lake, Curbs, Sidewalks, Street Lights, Street Paved | |
| — | |
| — | |
| Gas Log, Gas Starter |
Tax History
| Year | Property Taxes |
|---|---|
| 2021 | $16,338 |
Contact Agent
Nearby Similar Homes
Nearby Sold Comparables
Contact Agent
Listing Provided By
Berkshire Hathaway HomeServices Chicago





