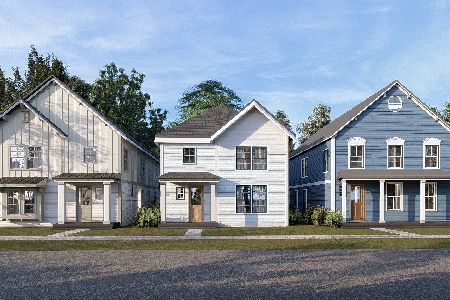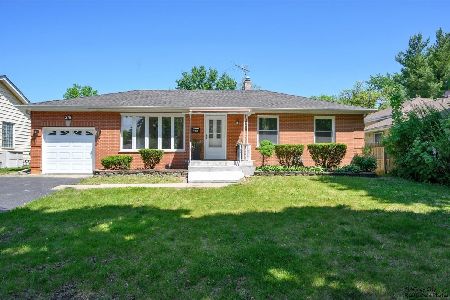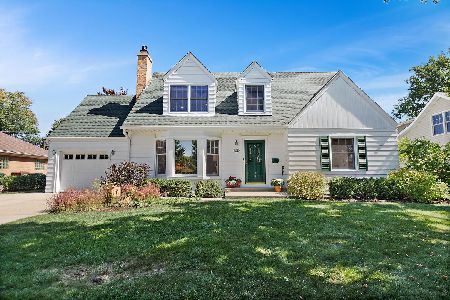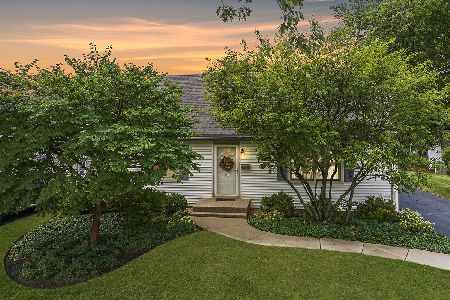205 Mozart Street, Palatine, Illinois 60067
$475,000
|
Sold
|
|
| Status: | Closed |
| Sqft: | 3,170 |
| Cost/Sqft: | $150 |
| Beds: | 4 |
| Baths: | 3 |
| Year Built: | 1965 |
| Property Taxes: | $8,705 |
| Days On Market: | 1892 |
| Lot Size: | 0,34 |
Description
A special home! Excellent location, condition and decor. Main level has an open floor plan that's great for entertaining, an expanded master suite with walk-in closet, private bath and a franklin FP, 2nd bedroom that is set-up as an office with a large closet, full hall bath, spacious laundry/mudroom, heated sunroom with 3 sets of sliders to patio and a light-filled kitchen with pantry and table space. Second story was added several years ago and has 2 more bedrooms, vaulted ceilings, huge family room, bathroom and loft. Hardwood floors in many rooms and several built-ins thru-out for extra storage. Possible in-law area. Super-sized yard has a terrific she-shed and huge paver brick patio. Sited across the street from an open park area that can be viewed from the covered front porch. Near schools, 2 parks, aquatic center, fitness center, shopping, restaurants, golf course, riding stables and train station.
Property Specifics
| Single Family | |
| — | |
| — | |
| 1965 | |
| None | |
| CUSTOM | |
| No | |
| 0.34 |
| Cook | |
| — | |
| 0 / Not Applicable | |
| None | |
| Lake Michigan | |
| Public Sewer | |
| 10897026 | |
| 02143180310000 |
Nearby Schools
| NAME: | DISTRICT: | DISTANCE: | |
|---|---|---|---|
|
Grade School
Gray M Sanborn Elementary School |
15 | — | |
|
Middle School
Walter R Sundling Junior High Sc |
15 | Not in DB | |
|
High School
Palatine High School |
211 | Not in DB | |
Property History
| DATE: | EVENT: | PRICE: | SOURCE: |
|---|---|---|---|
| 11 Dec, 2020 | Sold | $475,000 | MRED MLS |
| 13 Oct, 2020 | Under contract | $475,000 | MRED MLS |
| 8 Oct, 2020 | Listed for sale | $475,000 | MRED MLS |
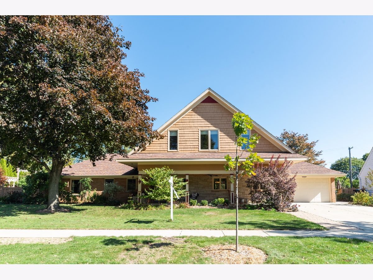
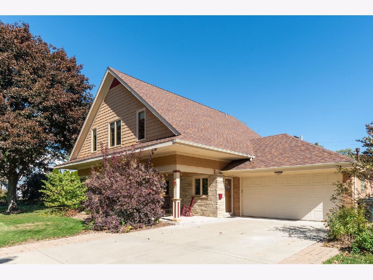
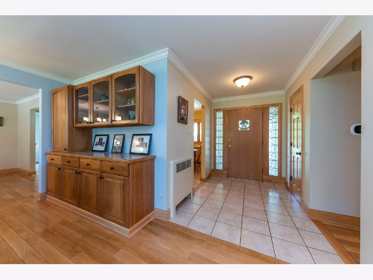
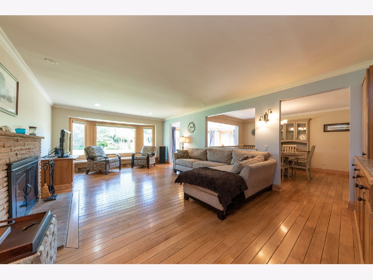
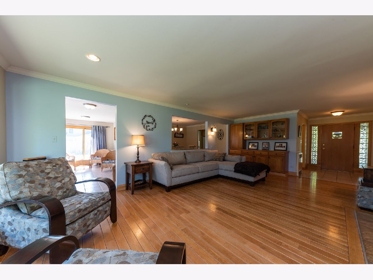
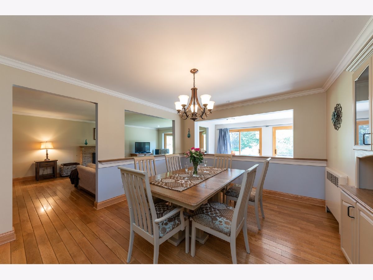
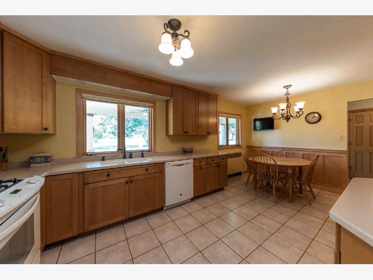
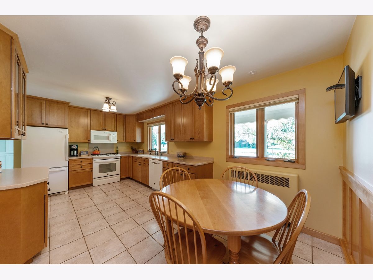
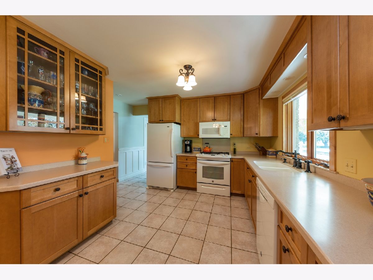
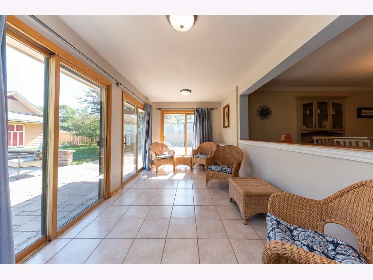
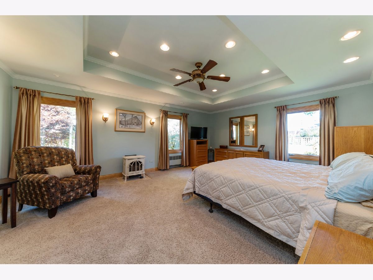
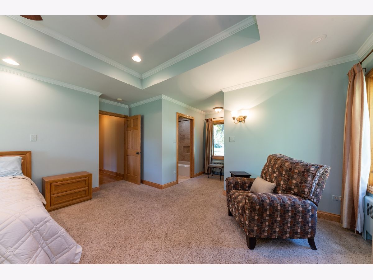
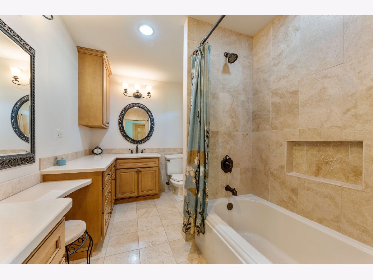
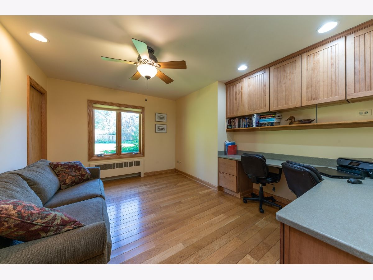
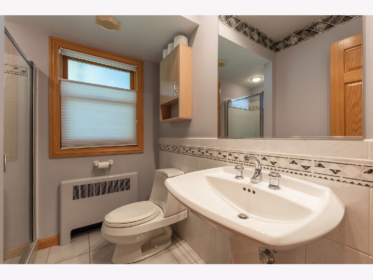
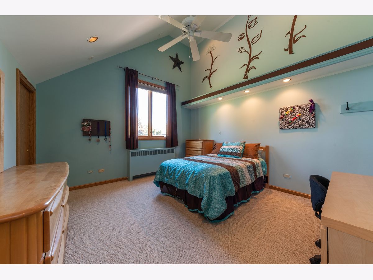
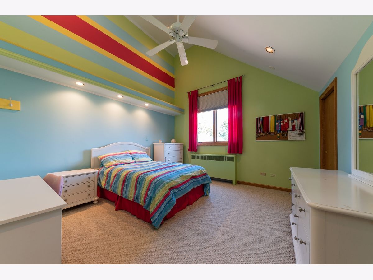
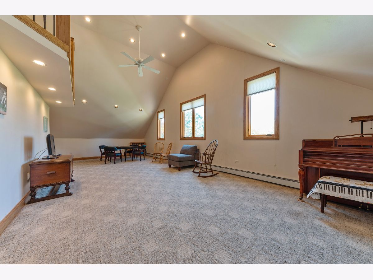
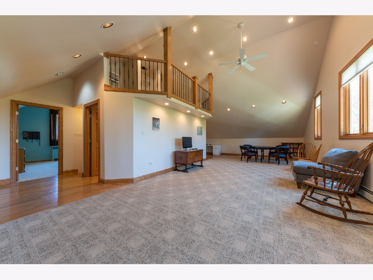
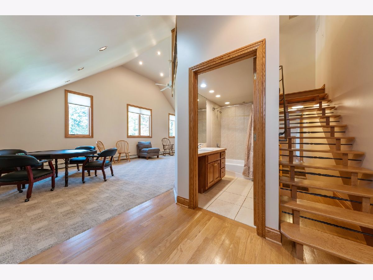
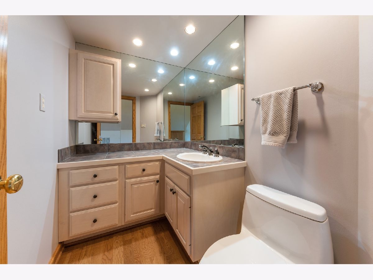
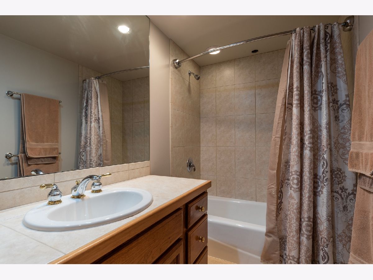
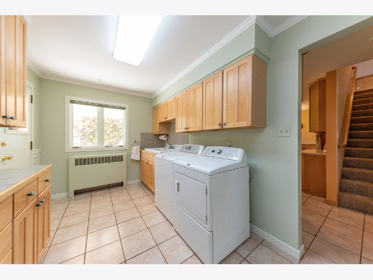
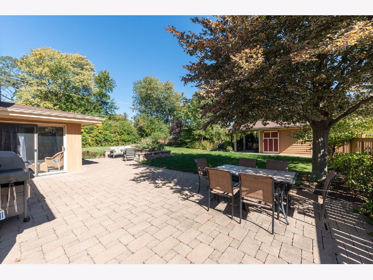
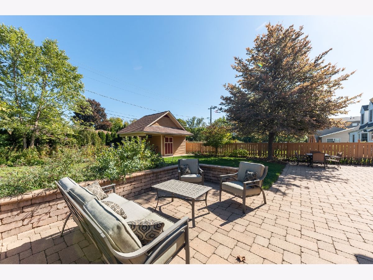
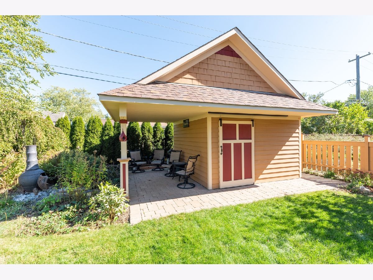
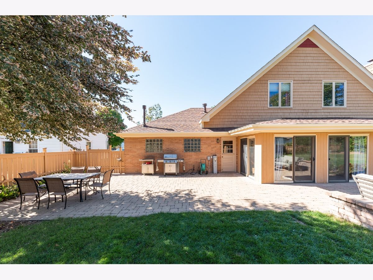
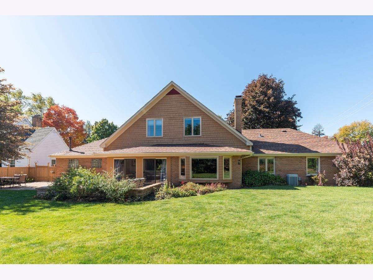
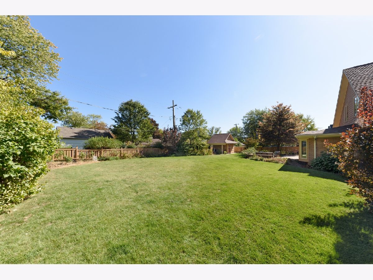
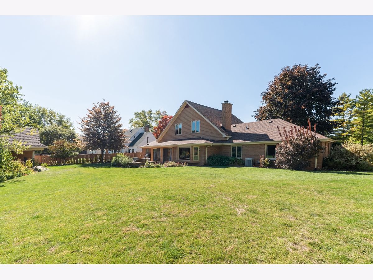
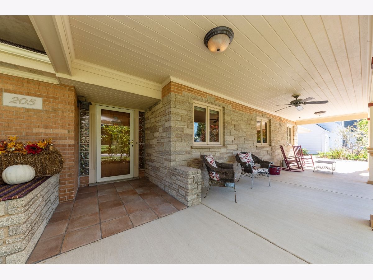
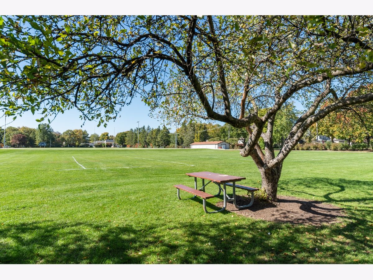
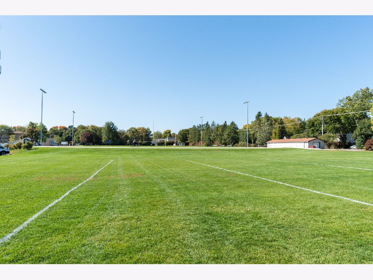
Room Specifics
Total Bedrooms: 4
Bedrooms Above Ground: 4
Bedrooms Below Ground: 0
Dimensions: —
Floor Type: Carpet
Dimensions: —
Floor Type: Carpet
Dimensions: —
Floor Type: Carpet
Full Bathrooms: 3
Bathroom Amenities: —
Bathroom in Basement: 0
Rooms: Loft,Heated Sun Room,Foyer,Walk In Closet,Terrace
Basement Description: Slab
Other Specifics
| 2 | |
| Concrete Perimeter | |
| Concrete | |
| Brick Paver Patio, Storms/Screens | |
| Fenced Yard,Level | |
| 120 X 133 X 112 X 133 | |
| — | |
| Full | |
| Vaulted/Cathedral Ceilings, Hardwood Floors, First Floor Bedroom, First Floor Laundry, First Floor Full Bath, Built-in Features, Walk-In Closet(s), Bookcases, Coffered Ceiling(s), Open Floorplan, Some Carpeting, Some Wood Floors, Drapes/Blinds, Separate Dining Room | |
| Range, Microwave, Dishwasher, Refrigerator, Washer, Dryer | |
| Not in DB | |
| Park, Curbs, Sidewalks, Street Lights, Street Paved | |
| — | |
| — | |
| Attached Fireplace Doors/Screen, Gas Log |
Tax History
| Year | Property Taxes |
|---|---|
| 2020 | $8,705 |
Contact Agent
Nearby Similar Homes
Nearby Sold Comparables
Contact Agent
Listing Provided By
Berkshire Hathaway HomeServices Starck Real Estate


