205 Northampton Drive, Oswego, Illinois 60543
$508,000
|
Sold
|
|
| Status: | Closed |
| Sqft: | 2,300 |
| Cost/Sqft: | $212 |
| Beds: | 5 |
| Baths: | 4 |
| Year Built: | 1988 |
| Property Taxes: | $9,018 |
| Days On Market: | 269 |
| Lot Size: | 0,27 |
Description
Located in the Windcrest neighborhood, immaculate & updated throughout!!! Premium lot, adjacent to 7.5 acre Northampton Park & Waubonsie Trail. 4 Bedroom (possible 5th on first floor, being used as a den, with pocket door access to half bath), 3.5 baths, 3.5 car garage! Truly move in ready. Spacious, finished basement with full bath. SEVERAL, major updates in 2020-2023 (roof, composite siding, kitchen granite & cabinets, stainless kitchen appliances, AC, solid hand scraped hickory flooring, primary bath shower & vanity, guest bath ALL NEW, new interior doors/hardware). Carpeting in 2024. First floor laundry. Sliding glass doors lead to a large, full fenced backyard with deck & brick patio. Mature landscaping. Extremely well maintained and neutral decor throughout. Light filled eat in kitchen overlooking family room with wood burning fireplace. Generous bedroom sizes! This stunning home could be YOUR next home.
Property Specifics
| Single Family | |
| — | |
| — | |
| 1988 | |
| — | |
| — | |
| No | |
| 0.27 |
| Kendall | |
| Windcrest | |
| 0 / Not Applicable | |
| — | |
| — | |
| — | |
| 12347224 | |
| 0308431031 |
Nearby Schools
| NAME: | DISTRICT: | DISTANCE: | |
|---|---|---|---|
|
Grade School
Old Post Elementary School |
308 | — | |
|
Middle School
Traughber Junior High School |
308 | Not in DB | |
|
High School
Oswego High School |
308 | Not in DB | |
Property History
| DATE: | EVENT: | PRICE: | SOURCE: |
|---|---|---|---|
| 28 Aug, 2014 | Sold | $250,000 | MRED MLS |
| 9 Jun, 2014 | Under contract | $260,000 | MRED MLS |
| — | Last price change | $267,900 | MRED MLS |
| 14 May, 2014 | Listed for sale | $267,900 | MRED MLS |
| 26 Jun, 2025 | Sold | $508,000 | MRED MLS |
| 2 May, 2025 | Under contract | $487,500 | MRED MLS |
| 1 May, 2025 | Listed for sale | $487,500 | MRED MLS |

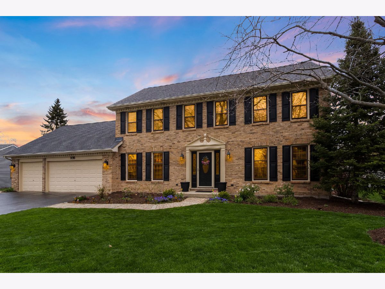
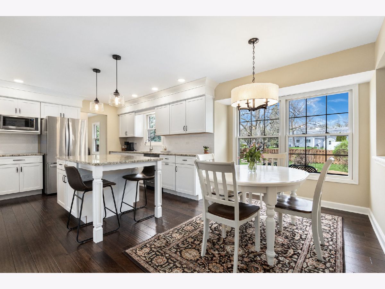
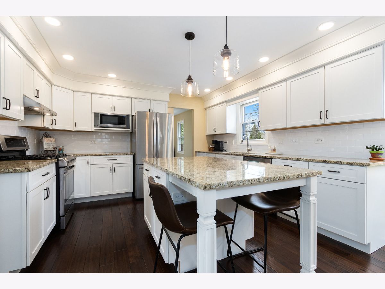
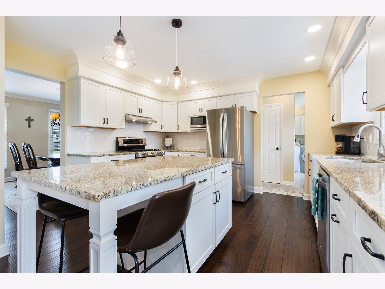
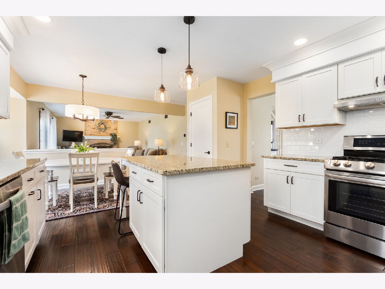
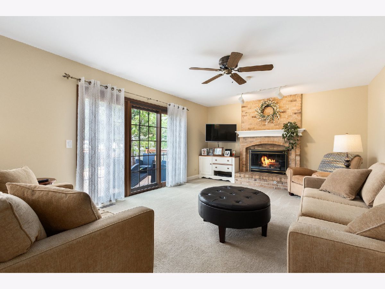
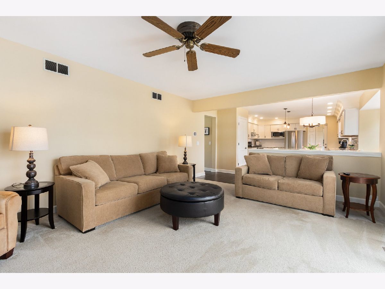
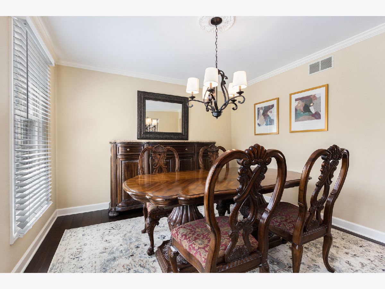
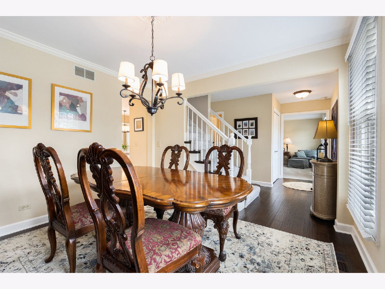
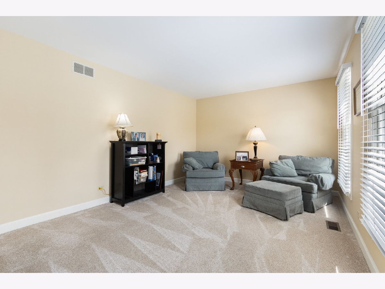
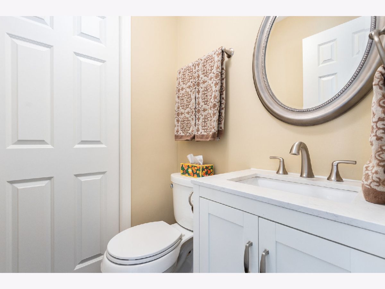
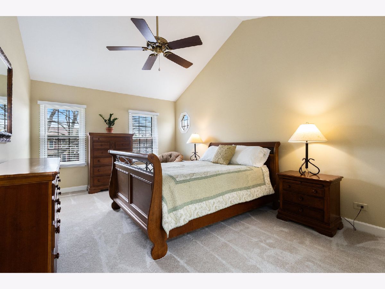
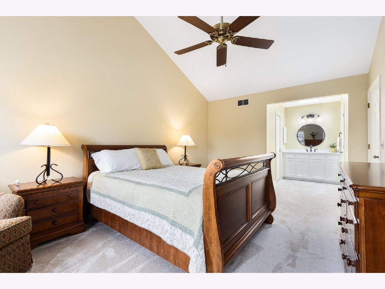
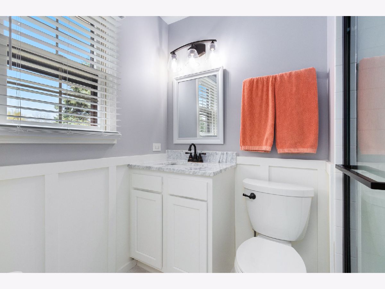
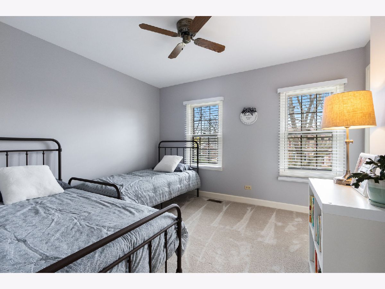
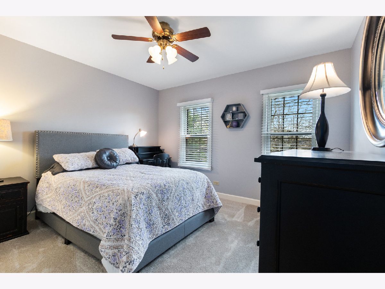
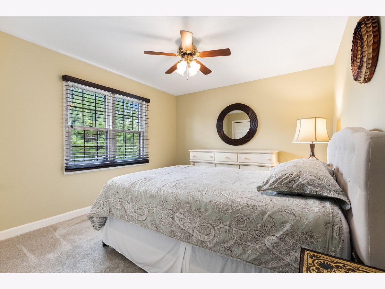
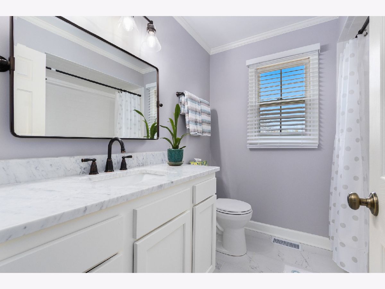
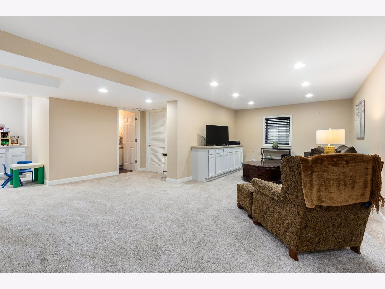
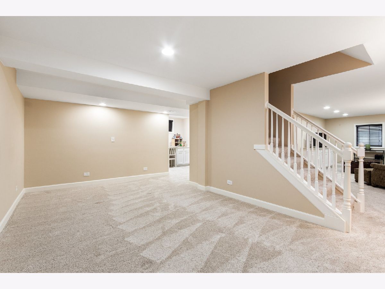
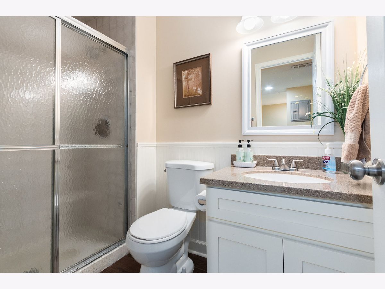
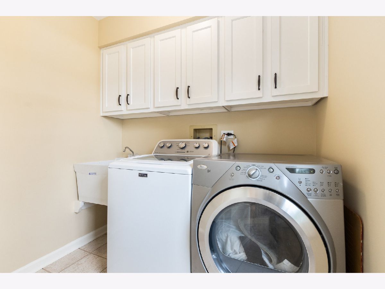
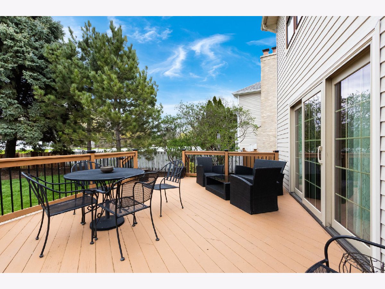
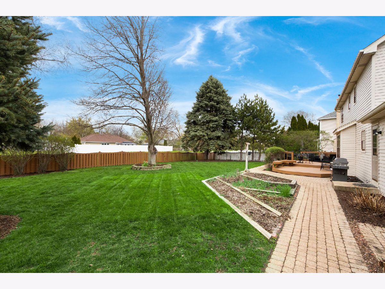
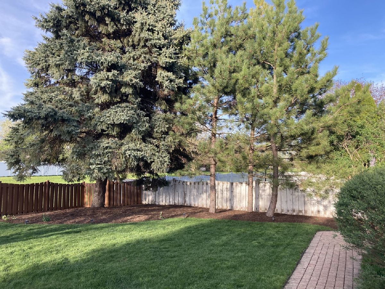
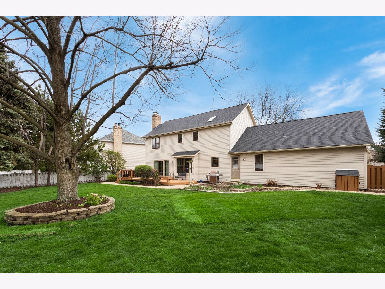
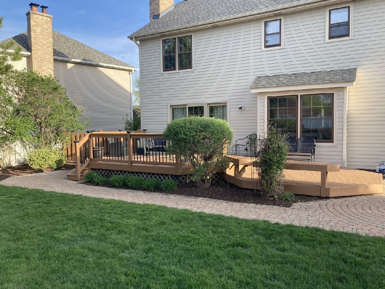
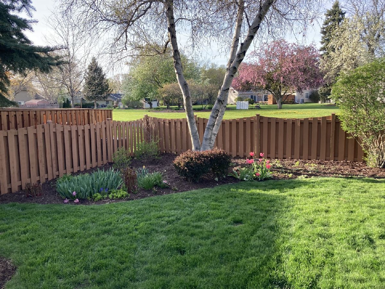
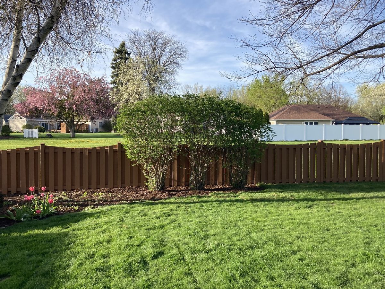
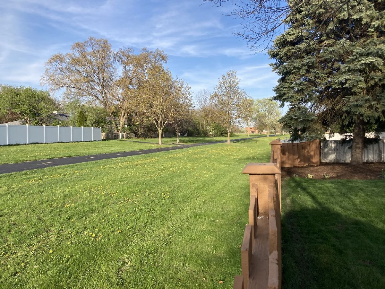
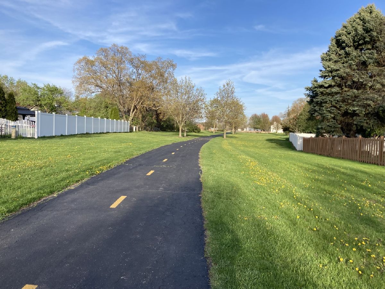
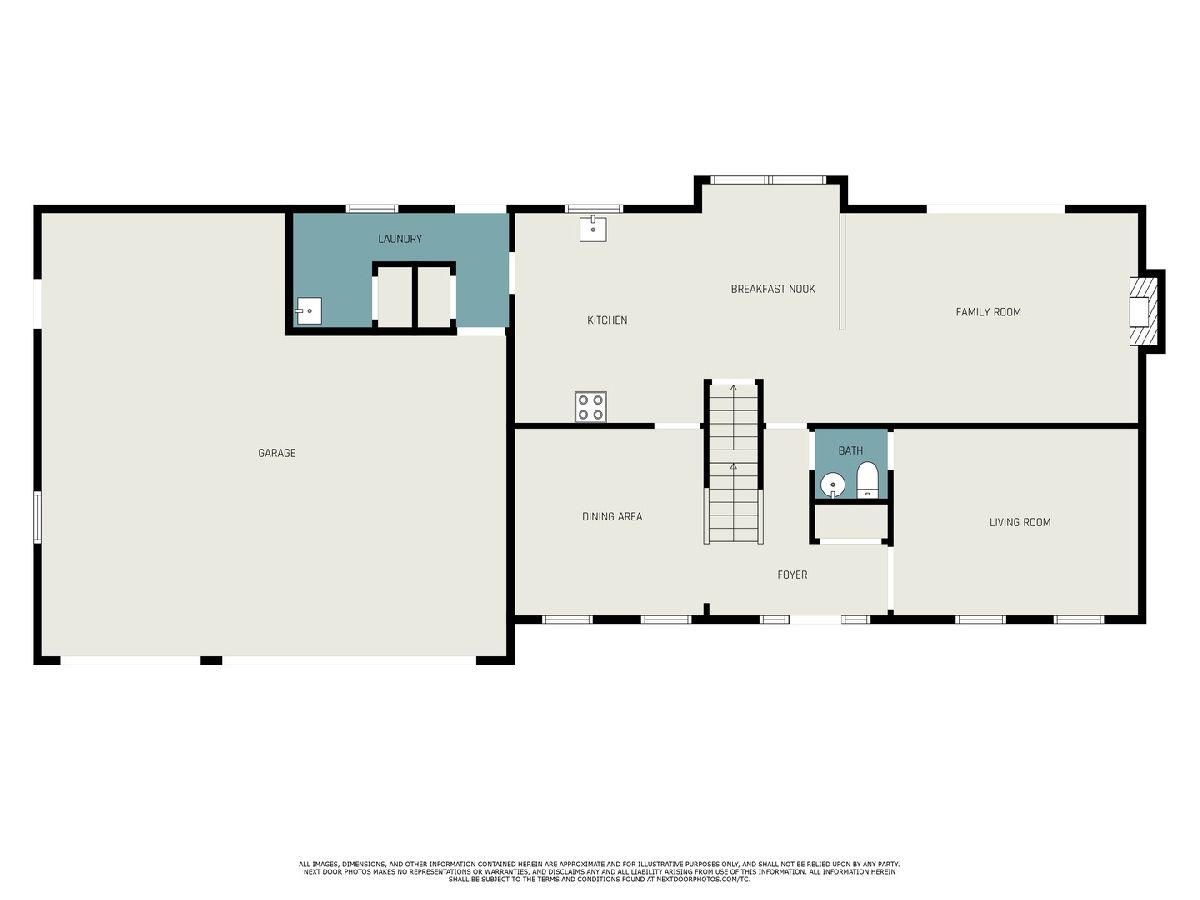
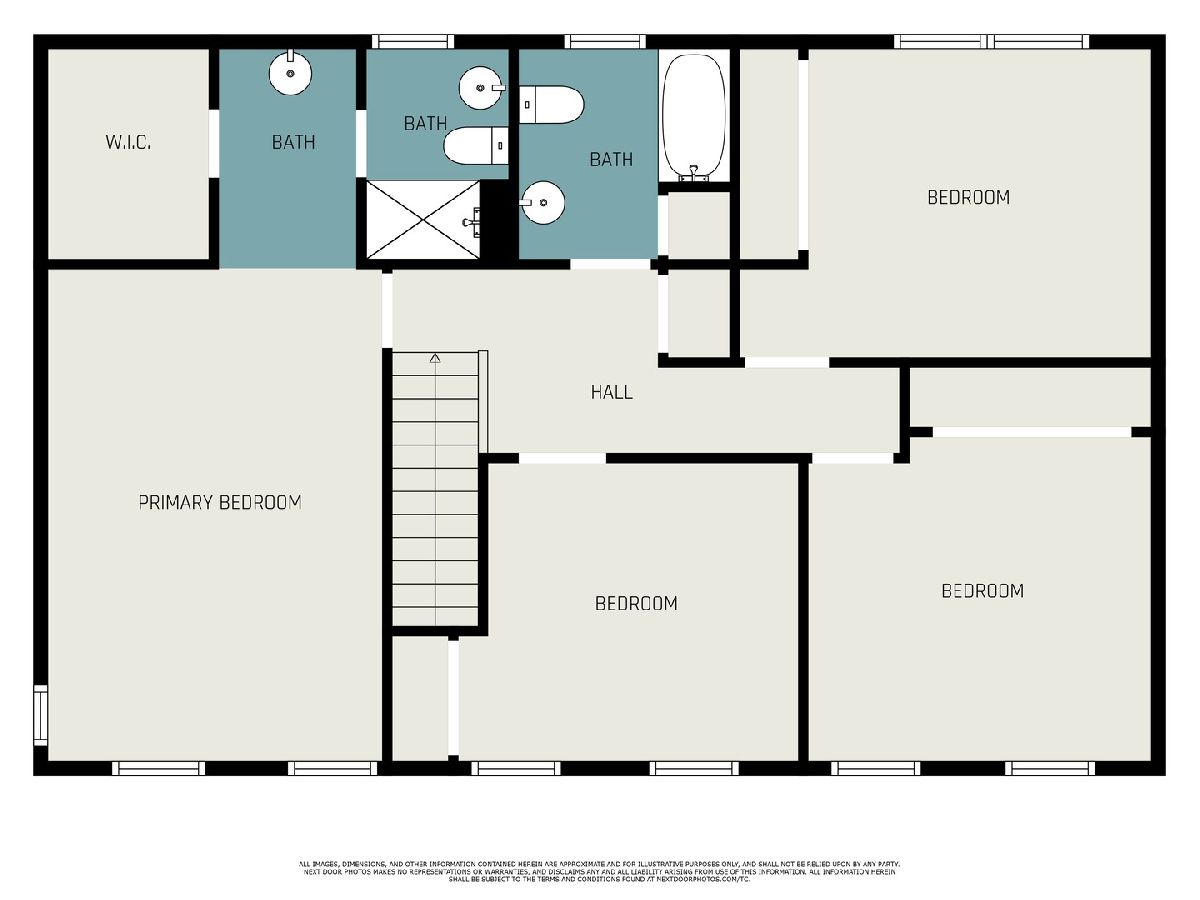
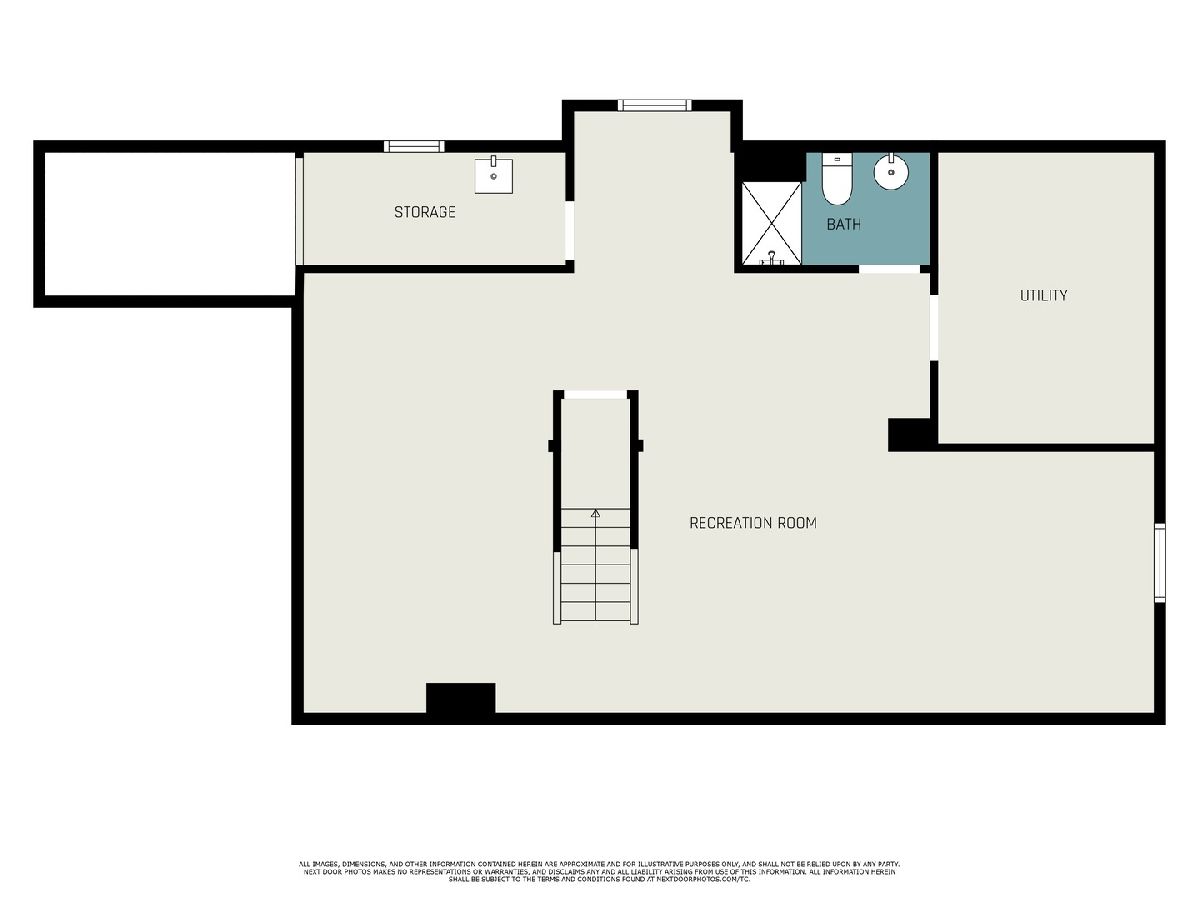
Room Specifics
Total Bedrooms: 5
Bedrooms Above Ground: 5
Bedrooms Below Ground: 0
Dimensions: —
Floor Type: —
Dimensions: —
Floor Type: —
Dimensions: —
Floor Type: —
Dimensions: —
Floor Type: —
Full Bathrooms: 4
Bathroom Amenities: Separate Shower,Double Sink
Bathroom in Basement: 1
Rooms: —
Basement Description: —
Other Specifics
| 3.5 | |
| — | |
| — | |
| — | |
| — | |
| 81X125X108X124 | |
| Unfinished | |
| — | |
| — | |
| — | |
| Not in DB | |
| — | |
| — | |
| — | |
| — |
Tax History
| Year | Property Taxes |
|---|---|
| 2014 | $7,811 |
| 2025 | $9,018 |
Contact Agent
Contact Agent
Listing Provided By
William Scott Realty


