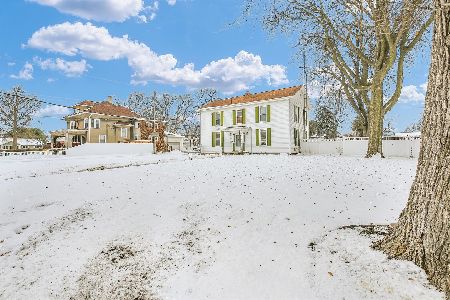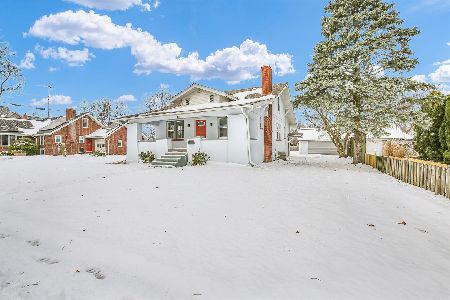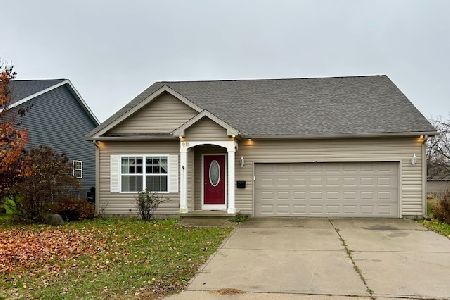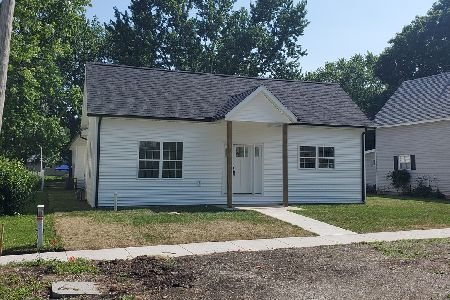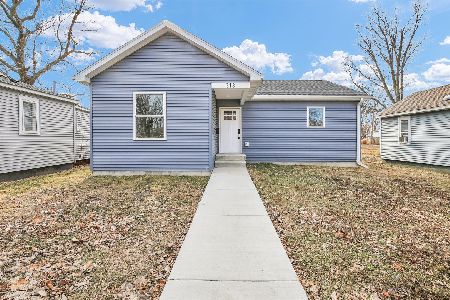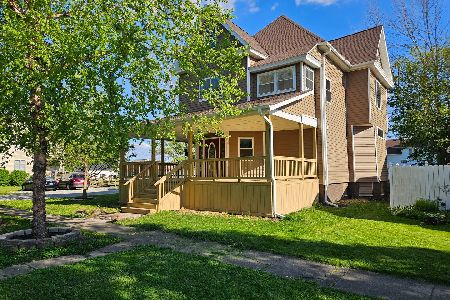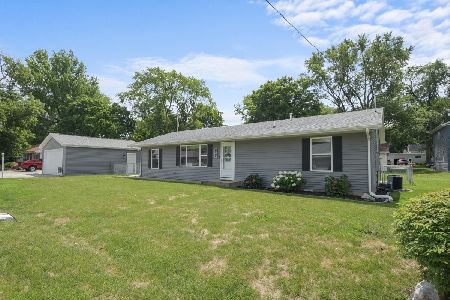205 Northline Road, Tuscola, Illinois 61953
$139,900
|
Sold
|
|
| Status: | Closed |
| Sqft: | 1,385 |
| Cost/Sqft: | $101 |
| Beds: | 3 |
| Baths: | 2 |
| Year Built: | 1954 |
| Property Taxes: | $1,727 |
| Days On Market: | 2190 |
| Lot Size: | 0,00 |
Description
You will want to take a look at this completely renovated ranch. The open-concept living room and kitchen has new vinyl wood plank flooring; all stainless appliances, an inset sink and custom laminate in the kitchen. The Master suite features a separate shower and walk-in closet. Two additional bedrooms, an office/den, 2nd bath, laundry room and mudroom complete the main level. The garage has been insulated and upgraded with oriented strand board. Enjoy the outside on the nice patio and new landscaping around the house. This home is cable-ready, Dish TV ready and is pet-free and smoke-free. Call to schedule your visit today!
Property Specifics
| Single Family | |
| — | |
| Ranch | |
| 1954 | |
| None | |
| — | |
| No | |
| — |
| Douglas | |
| — | |
| — / Not Applicable | |
| None | |
| Public | |
| Public Sewer | |
| 10626199 | |
| 23410401100000 |
Nearby Schools
| NAME: | DISTRICT: | DISTANCE: | |
|---|---|---|---|
|
Grade School
Tuscola Elementary School |
301 | — | |
|
Middle School
Tuscola Junior High School |
301 | Not in DB | |
|
High School
Tuscola High School |
301 | Not in DB | |
Property History
| DATE: | EVENT: | PRICE: | SOURCE: |
|---|---|---|---|
| 20 Mar, 2020 | Sold | $139,900 | MRED MLS |
| 9 Feb, 2020 | Under contract | $139,900 | MRED MLS |
| 6 Feb, 2020 | Listed for sale | $139,900 | MRED MLS |
| 30 Sep, 2022 | Sold | $168,000 | MRED MLS |
| 23 Aug, 2022 | Under contract | $175,000 | MRED MLS |
| 13 Aug, 2022 | Listed for sale | $175,000 | MRED MLS |
Room Specifics
Total Bedrooms: 3
Bedrooms Above Ground: 3
Bedrooms Below Ground: 0
Dimensions: —
Floor Type: Carpet
Dimensions: —
Floor Type: Carpet
Full Bathrooms: 2
Bathroom Amenities: Separate Shower
Bathroom in Basement: 0
Rooms: Office
Basement Description: Crawl
Other Specifics
| 2 | |
| — | |
| — | |
| Patio | |
| — | |
| 100X162X50X100X50X62 | |
| — | |
| Full | |
| First Floor Bedroom, First Floor Laundry, First Floor Full Bath, Walk-In Closet(s) | |
| Range, Microwave, Dishwasher, Refrigerator, Disposal, Stainless Steel Appliance(s), Range Hood | |
| Not in DB | |
| Park, Pool | |
| — | |
| — | |
| — |
Tax History
| Year | Property Taxes |
|---|---|
| 2020 | $1,727 |
| 2022 | $1,688 |
Contact Agent
Nearby Similar Homes
Nearby Sold Comparables
Contact Agent
Listing Provided By
KELLER WILLIAMS-TREC

