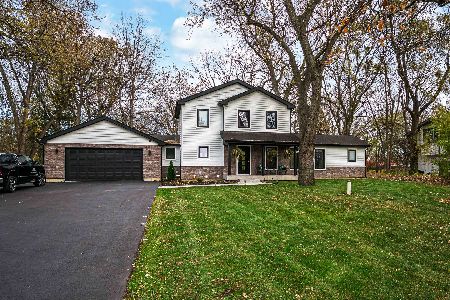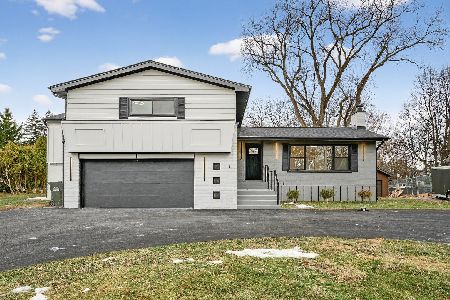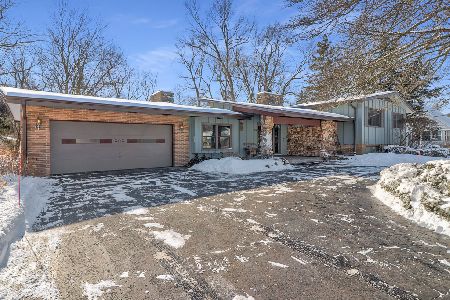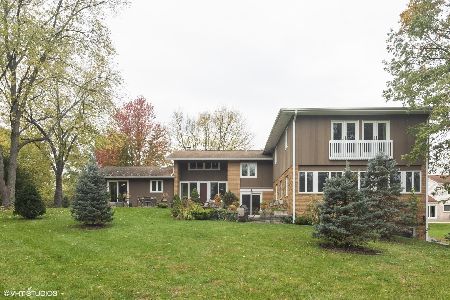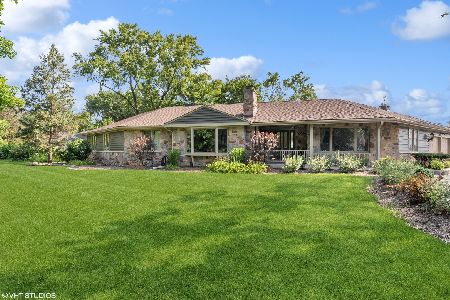205 Schoenbeck Road, Prospect Heights, Illinois 60070
$335,000
|
Sold
|
|
| Status: | Closed |
| Sqft: | 2,836 |
| Cost/Sqft: | $129 |
| Beds: | 4 |
| Baths: | 3 |
| Year Built: | 1980 |
| Property Taxes: | $10,760 |
| Days On Market: | 3090 |
| Lot Size: | 0,46 |
Description
Large Four Bedroom in Prime location with Top Rated Hersey High School District. All schools within one mile of house. Custom winding Oak Staircase, Dual Zone Heating and A/C. Circular Drive plus large side drive for entertaining. Setup three full size Volley Ball nets in the huge back yard, Master Suite has dressing area and walk in closet, whirlpool tub, 2.5 Heated Garage, Full Unfinished Basement, Finish to your taste, 4 Sky Lights 3 are Vented, Second Floor Laundry, Storage in Garage attic and house attic both have pull down ladders. Whole House Fan second floor, Wood Burning Fireplace with Gas starter, All windows are premium casement with Low - E Glass. Over Sized Foyer with two Coat Closets, Separate Dinning Room, Plus Much More A Must See! Short Sale Allow Extra Time for Lender Response Sold "As-Is"
Property Specifics
| Single Family | |
| — | |
| Colonial | |
| 1980 | |
| Full | |
| — | |
| No | |
| 0.46 |
| Cook | |
| — | |
| 0 / Not Applicable | |
| None | |
| Private Well | |
| Public Sewer | |
| 09709979 | |
| 03223000270000 |
Nearby Schools
| NAME: | DISTRICT: | DISTANCE: | |
|---|---|---|---|
|
Grade School
Betsy Ross Elementary School |
23 | — | |
|
Middle School
Macarthur Middle School |
23 | Not in DB | |
|
High School
John Hersey High School |
214 | Not in DB | |
|
Alternate Elementary School
Dwight D Eisenhower Elementary S |
— | Not in DB | |
Property History
| DATE: | EVENT: | PRICE: | SOURCE: |
|---|---|---|---|
| 9 May, 2018 | Sold | $335,000 | MRED MLS |
| 2 Sep, 2017 | Under contract | $364,900 | MRED MLS |
| — | Last price change | $429,900 | MRED MLS |
| 3 Aug, 2017 | Listed for sale | $429,900 | MRED MLS |
Room Specifics
Total Bedrooms: 4
Bedrooms Above Ground: 4
Bedrooms Below Ground: 0
Dimensions: —
Floor Type: Carpet
Dimensions: —
Floor Type: Carpet
Dimensions: —
Floor Type: Carpet
Full Bathrooms: 3
Bathroom Amenities: Whirlpool,Separate Shower
Bathroom in Basement: 0
Rooms: Breakfast Room,Office
Basement Description: Unfinished
Other Specifics
| 2 | |
| Concrete Perimeter | |
| Asphalt | |
| Deck | |
| — | |
| 200X99X201X99 | |
| — | |
| Full | |
| Skylight(s) | |
| Range, Microwave, Dishwasher, Refrigerator, Washer, Dryer, Disposal | |
| Not in DB | |
| Pool, Tennis Courts | |
| — | |
| — | |
| Wood Burning, Gas Starter |
Tax History
| Year | Property Taxes |
|---|---|
| 2018 | $10,760 |
Contact Agent
Nearby Similar Homes
Nearby Sold Comparables
Contact Agent
Listing Provided By
RE/MAX Central

