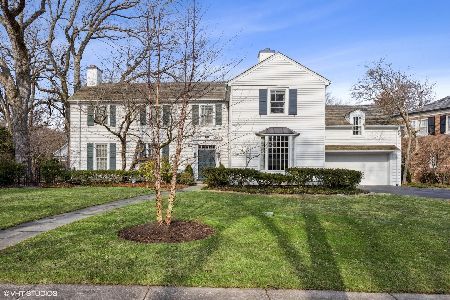205 Scott Avenue, Winnetka, Illinois 60093
$1,415,000
|
Sold
|
|
| Status: | Closed |
| Sqft: | 0 |
| Cost/Sqft: | — |
| Beds: | 5 |
| Baths: | 5 |
| Year Built: | 1933 |
| Property Taxes: | $29,235 |
| Days On Market: | 2421 |
| Lot Size: | 0,64 |
Description
Fabulous lannon stone house with gorgeous renovations including new kitchen and baths and fresh decor throughout - pristine condition! Center hall opens to elegant living room, gorgeous kitchen w/custom cabinets and quartzite counters opens to family room. Handsome dining room surrounded by windows and lush yard. Also on 1st floor is a delightful library/office which opens to patio and 6/10+ acre lot. 2nd floor includes beautiful master suite with large walk-in closet and beautiful master bath. 3 additional bedrooms, 2 which share a Jack and Jill renovated bath and one with a private renovated en suite bath also located on the 2nd floor. Third floor includes bonus space (or office) and private bedroom. Lower level offers large rec room with fireplace, play area, wine closet, storage, powder room and laundry. Lush property has expansive lawn and playset area plus charming gazebo screened porch. 2 car att/heated garage! Steps to town, train and Lake Michigan. Just move in and enjoy!
Property Specifics
| Single Family | |
| — | |
| — | |
| 1933 | |
| Full | |
| — | |
| No | |
| 0.64 |
| Cook | |
| — | |
| 0 / Not Applicable | |
| None | |
| Lake Michigan | |
| Public Sewer, Sewer-Storm | |
| 10402725 | |
| 05171040190000 |
Nearby Schools
| NAME: | DISTRICT: | DISTANCE: | |
|---|---|---|---|
|
Grade School
Hubbard Woods Elementary School |
36 | — | |
|
Middle School
The Skokie School |
36 | Not in DB | |
|
High School
New Trier Twp H.s. Northfield/wi |
203 | Not in DB | |
|
Alternate Junior High School
Carleton W Washburne School |
— | Not in DB | |
Property History
| DATE: | EVENT: | PRICE: | SOURCE: |
|---|---|---|---|
| 16 Oct, 2019 | Sold | $1,415,000 | MRED MLS |
| 13 Sep, 2019 | Under contract | $1,499,000 | MRED MLS |
| 3 Jun, 2019 | Listed for sale | $1,499,000 | MRED MLS |
| 21 Nov, 2025 | Under contract | $2,850,000 | MRED MLS |
| 31 Oct, 2025 | Listed for sale | $2,850,000 | MRED MLS |
Room Specifics
Total Bedrooms: 5
Bedrooms Above Ground: 5
Bedrooms Below Ground: 0
Dimensions: —
Floor Type: Hardwood
Dimensions: —
Floor Type: Hardwood
Dimensions: —
Floor Type: Hardwood
Dimensions: —
Floor Type: —
Full Bathrooms: 5
Bathroom Amenities: Whirlpool,Separate Shower,Double Sink
Bathroom in Basement: 1
Rooms: Bedroom 5,Library,Bonus Room,Recreation Room,Play Room,Foyer
Basement Description: Partially Finished
Other Specifics
| 2 | |
| Concrete Perimeter | |
| Asphalt | |
| Patio, Porch Screened | |
| — | |
| 145X73X200X55X229 | |
| Finished | |
| Full | |
| Hardwood Floors, Built-in Features, Walk-In Closet(s) | |
| Double Oven, Microwave, Dishwasher, High End Refrigerator, Washer, Dryer, Disposal, Stainless Steel Appliance(s), Built-In Oven, Range Hood | |
| Not in DB | |
| Sidewalks, Street Lights, Street Paved | |
| — | |
| — | |
| Wood Burning |
Tax History
| Year | Property Taxes |
|---|---|
| 2019 | $29,235 |
| 2025 | $34,868 |
Contact Agent
Nearby Similar Homes
Nearby Sold Comparables
Contact Agent
Listing Provided By
Compass








