205 Shipland Drive, Crystal Lake, Illinois 60012
$472,000
|
Sold
|
|
| Status: | Closed |
| Sqft: | 3,250 |
| Cost/Sqft: | $146 |
| Beds: | 5 |
| Baths: | 5 |
| Year Built: | 1995 |
| Property Taxes: | $10,854 |
| Days On Market: | 631 |
| Lot Size: | 0,23 |
Description
You will love the location! So close to downtown Crystal Lake, the Metra, schools including Prairie Ridge High School and shopping. At the end of a cul-de-sac, this home backs to conservation, path and Woodlands Estate Park with the best views in the neighborhood. Spacious living space with an updated kitchen, 2-story great room, study, laundry room and best of all is the first floor master suite. But wait, there's more...a 2nd floor master suite with two more bedrooms and a huge bonus room. Plantation Shutters on all windows throughout first and second floor. Full finished walk-out lower level has a family room, 5th bedroom and full bath plus lots of storage. This floorplan would be perfect for an in-law arrangement or multi-generational situations. Some updates were done but a few more would make this home perfect for the right buyer.
Property Specifics
| Single Family | |
| — | |
| — | |
| 1995 | |
| — | |
| CAMBRIA EXPANDED | |
| No | |
| 0.23 |
| — | |
| Braeburn | |
| 200 / Annual | |
| — | |
| — | |
| — | |
| 12037448 | |
| 1429327015 |
Nearby Schools
| NAME: | DISTRICT: | DISTANCE: | |
|---|---|---|---|
|
Grade School
North Elementary School |
47 | — | |
|
Middle School
Hannah Beardsley Middle School |
47 | Not in DB | |
|
High School
Prairie Ridge High School |
155 | Not in DB | |
Property History
| DATE: | EVENT: | PRICE: | SOURCE: |
|---|---|---|---|
| 27 Sep, 2024 | Sold | $472,000 | MRED MLS |
| 12 Aug, 2024 | Under contract | $475,000 | MRED MLS |
| — | Last price change | $495,000 | MRED MLS |
| 26 Apr, 2024 | Listed for sale | $525,000 | MRED MLS |
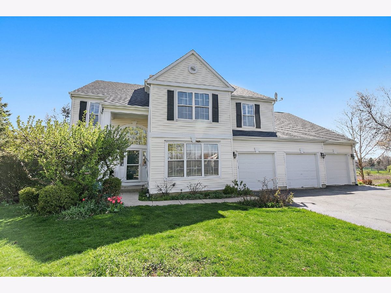
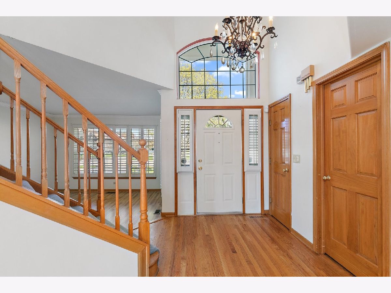
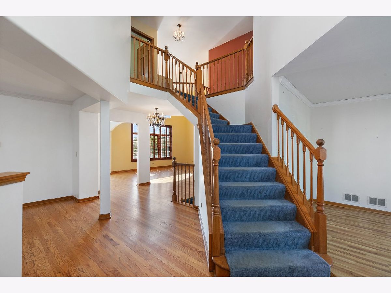
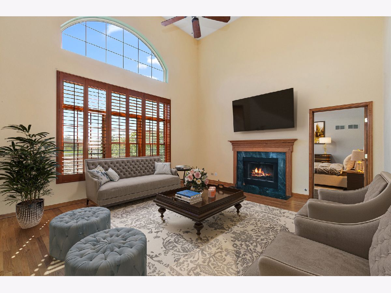
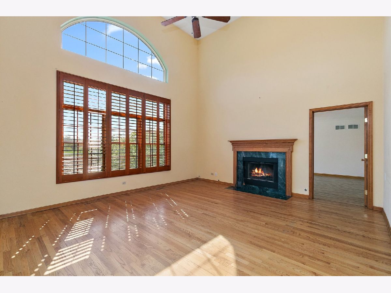
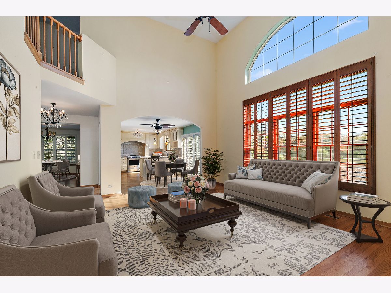
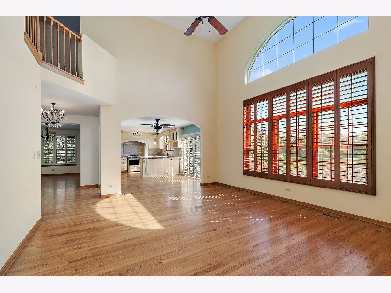
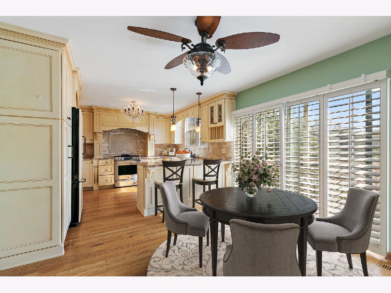
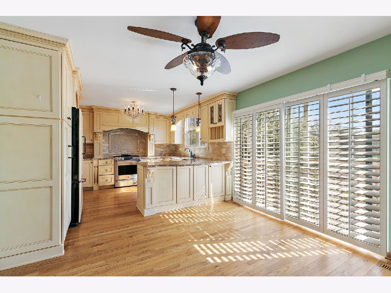
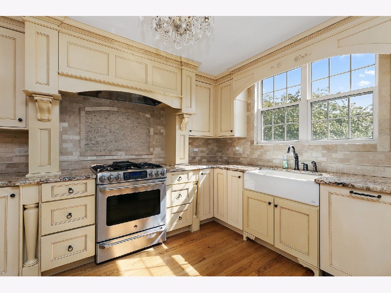
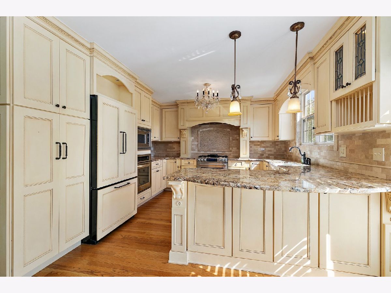
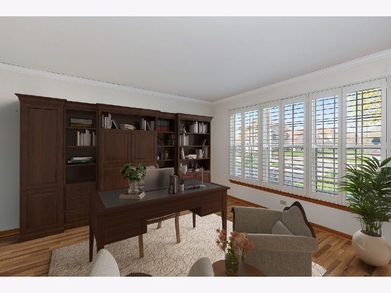
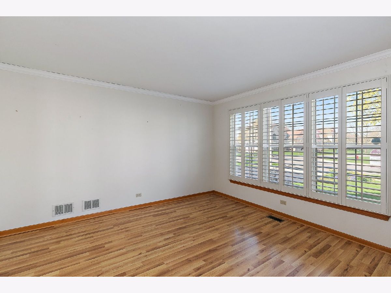
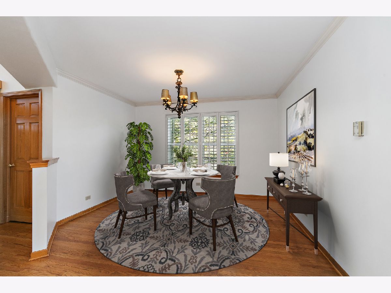
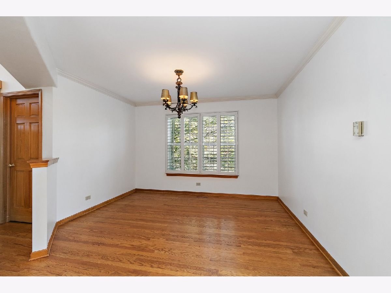
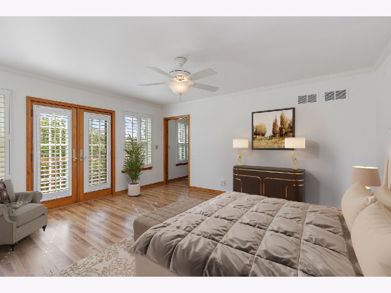
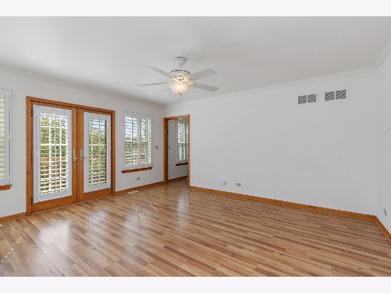
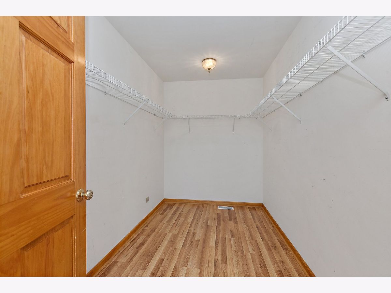
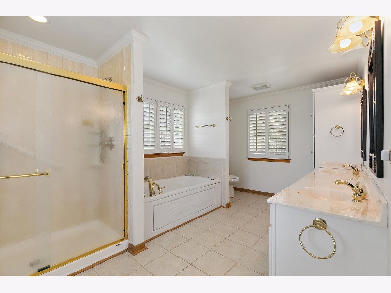
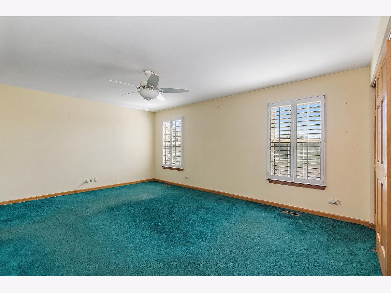
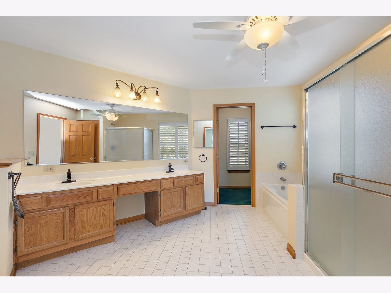
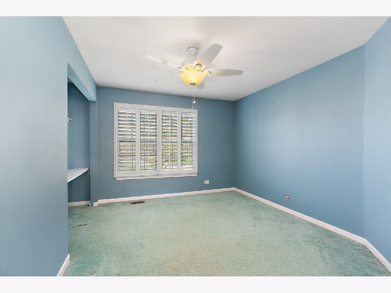
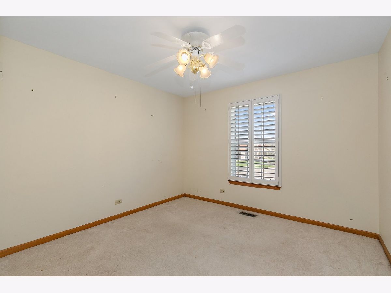
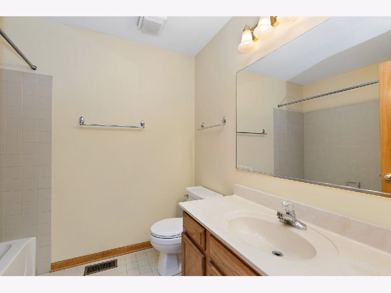
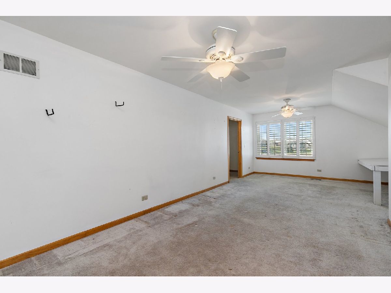
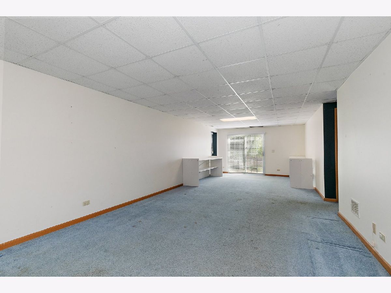
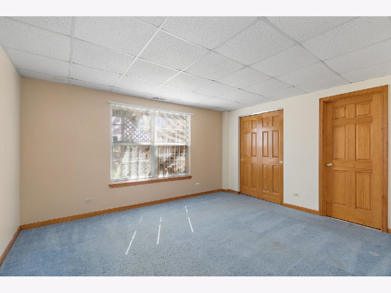
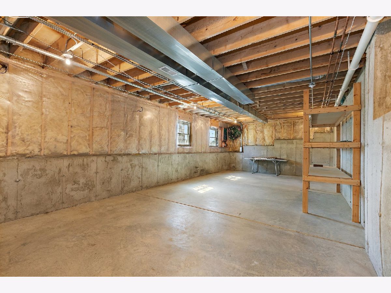
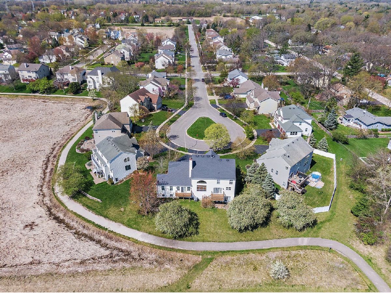
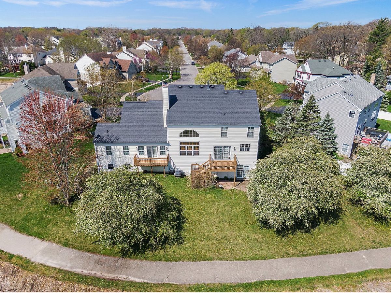
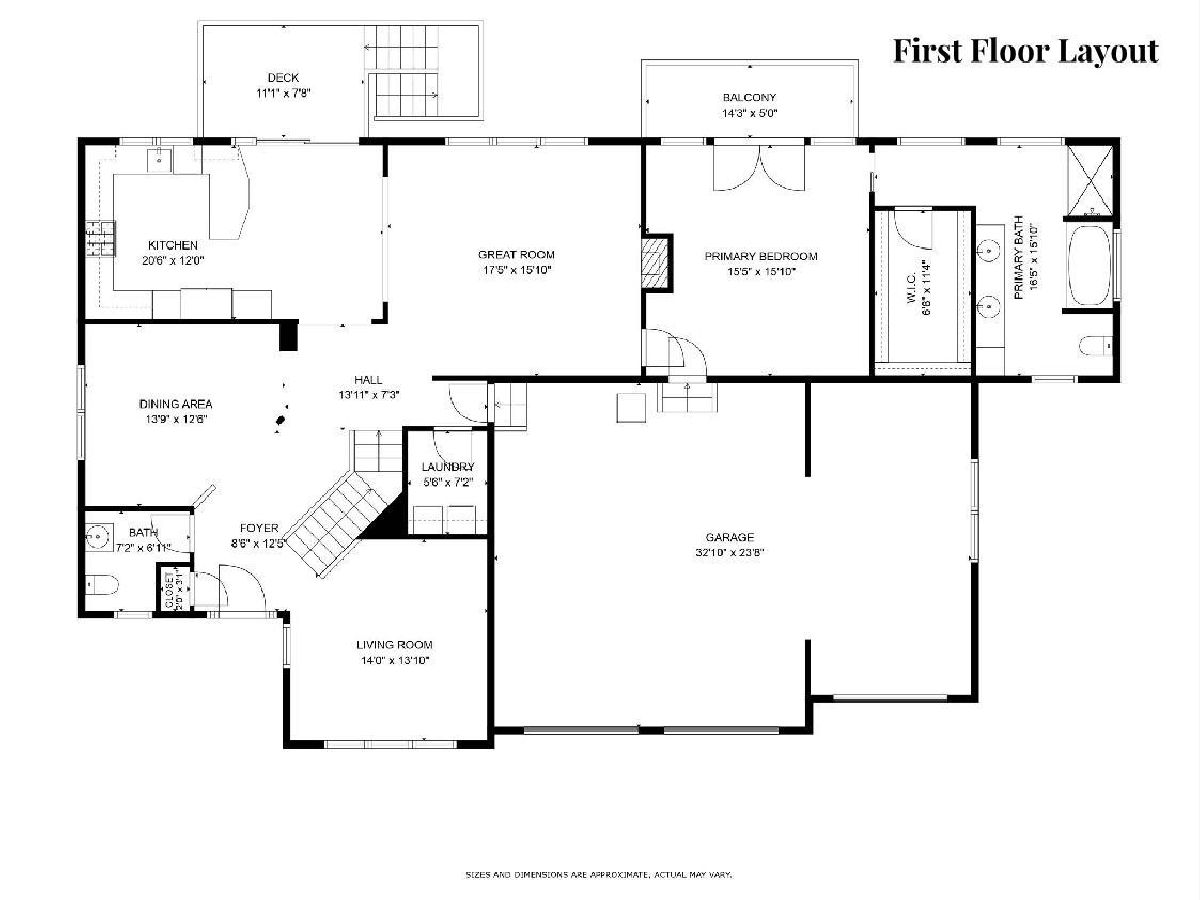
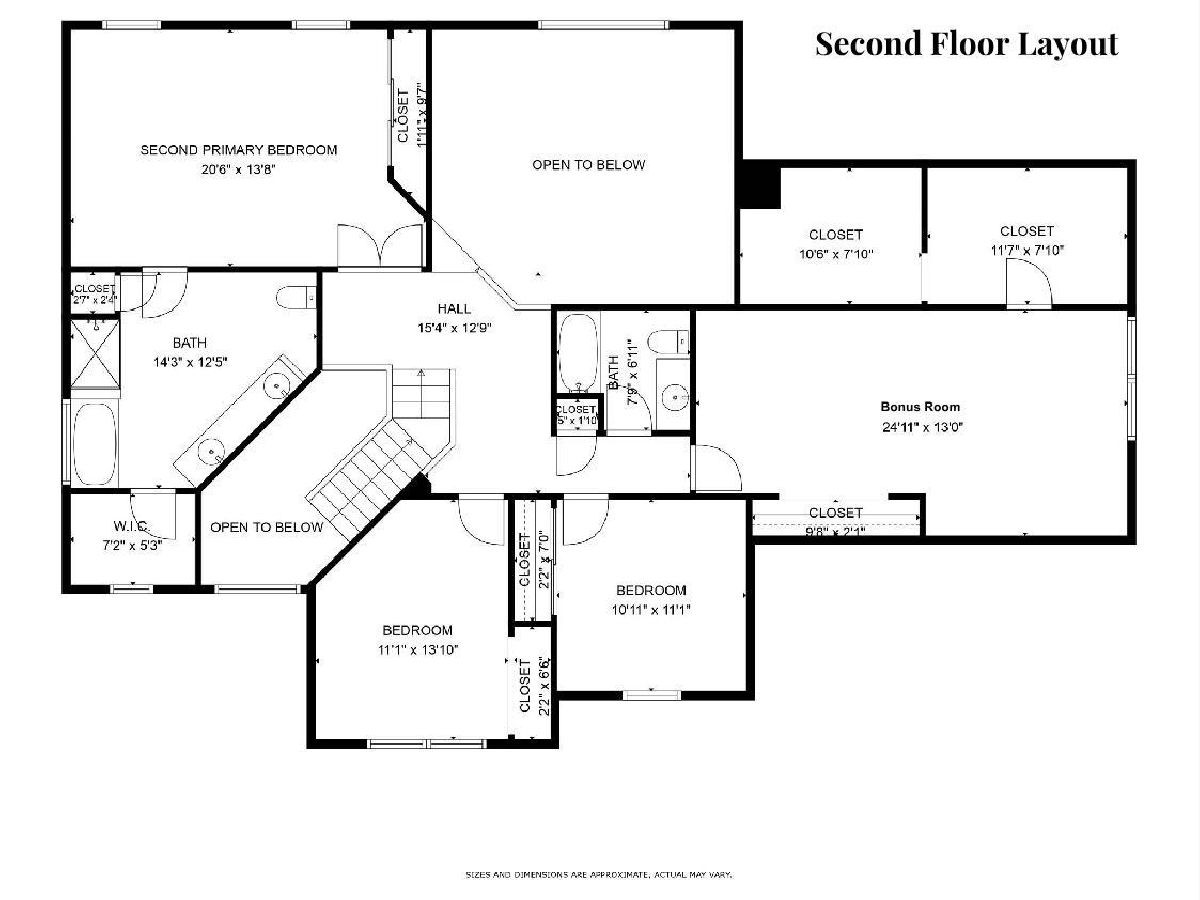
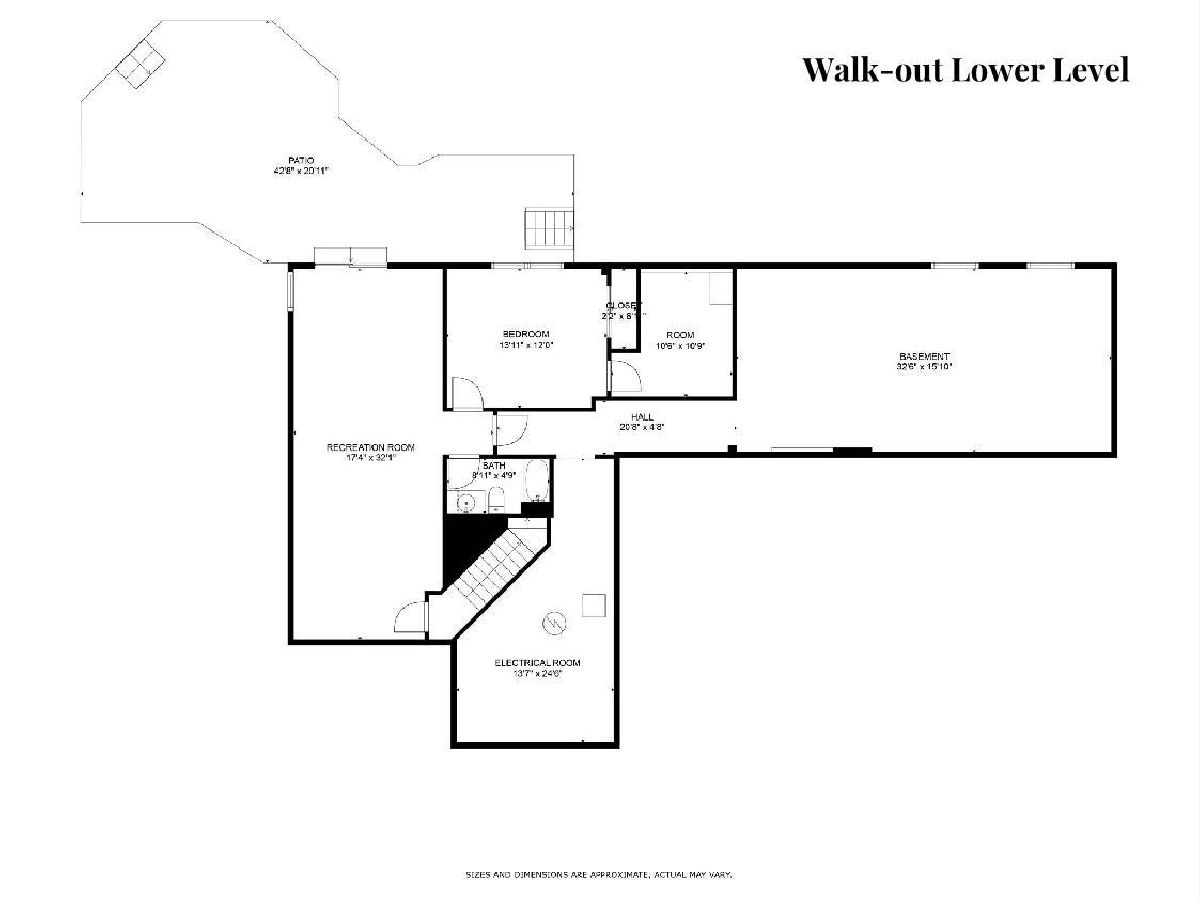
Room Specifics
Total Bedrooms: 5
Bedrooms Above Ground: 5
Bedrooms Below Ground: 0
Dimensions: —
Floor Type: —
Dimensions: —
Floor Type: —
Dimensions: —
Floor Type: —
Dimensions: —
Floor Type: —
Full Bathrooms: 5
Bathroom Amenities: Whirlpool,Separate Shower,Double Sink
Bathroom in Basement: 1
Rooms: —
Basement Description: Finished,Exterior Access
Other Specifics
| 3 | |
| — | |
| Asphalt | |
| — | |
| — | |
| 58 X 100 X 143 X 191 | |
| — | |
| — | |
| — | |
| — | |
| Not in DB | |
| — | |
| — | |
| — | |
| — |
Tax History
| Year | Property Taxes |
|---|---|
| 2024 | $10,854 |
Contact Agent
Nearby Similar Homes
Nearby Sold Comparables
Contact Agent
Listing Provided By
Berkshire Hathaway HomeServices Starck Real Estate




