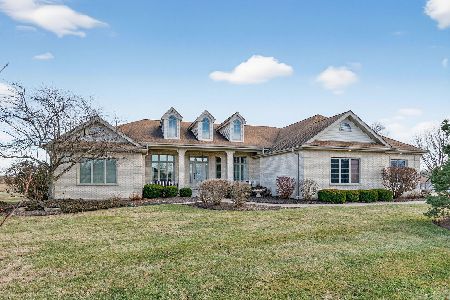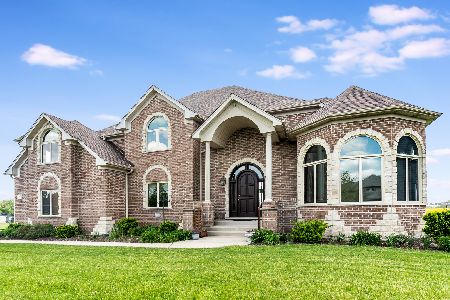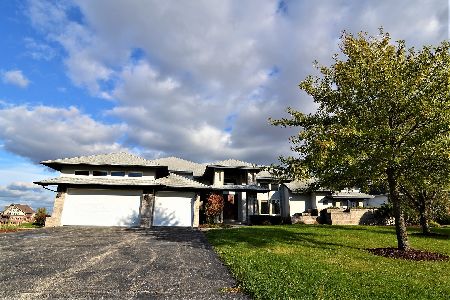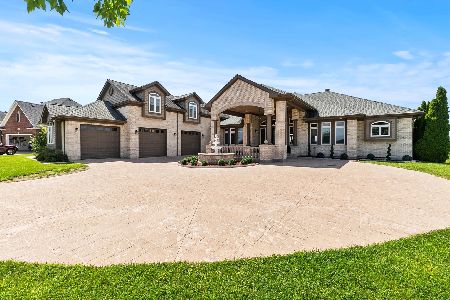205 Slalom Court, Minooka, Illinois 60447
$500,000
|
Sold
|
|
| Status: | Closed |
| Sqft: | 3,762 |
| Cost/Sqft: | $140 |
| Beds: | 5 |
| Baths: | 4 |
| Year Built: | 2005 |
| Property Taxes: | $10,656 |
| Days On Market: | 2760 |
| Lot Size: | 0,58 |
Description
Custom built 6 bedroom in NinoVan Lake Estates. Beautiful hardwood floors throughout first floor. Gourmet kitchen boasts plenty of granite counter space and large kitchen island. Great bonus area right off kitchen with fireplace. Wide open Family area is perfect for entertaining for large parties. Vaulted ceilings, built in shelving and fireplace included. Second level includes oversized bedrooms with walk-in closets and upgraded bathrooms. The luxurious master suite includes huge dual walk-in closets and spacious bonus area that can be used as a large office or sitting room. Fully finished walkout basement includes home theater, full sized kitchen, and bonus bedroom. The impressive, beautifully landscaped backyard features expansive deck that is newly refinished with slip-resistant paint, new remote-controlled outdoor lighting system, custom play set, and brick veranda with fire pit. NEST smart systems. No expense spared on the finishes in this custom home! This wont last long!
Property Specifics
| Single Family | |
| — | |
| — | |
| 2005 | |
| Walkout | |
| — | |
| No | |
| 0.58 |
| Grundy | |
| — | |
| 500 / Annual | |
| Other | |
| Public | |
| Public Sewer | |
| 09997186 | |
| 0304351003 |
Nearby Schools
| NAME: | DISTRICT: | DISTANCE: | |
|---|---|---|---|
|
Grade School
Minooka Elementary School |
201 | — | |
|
Middle School
Minooka Junior High School |
201 | Not in DB | |
Property History
| DATE: | EVENT: | PRICE: | SOURCE: |
|---|---|---|---|
| 4 Apr, 2012 | Sold | $249,000 | MRED MLS |
| 27 Feb, 2012 | Under contract | $249,000 | MRED MLS |
| 17 Feb, 2012 | Listed for sale | $249,000 | MRED MLS |
| 24 Aug, 2018 | Sold | $500,000 | MRED MLS |
| 15 Jul, 2018 | Under contract | $524,900 | MRED MLS |
| 27 Jun, 2018 | Listed for sale | $524,900 | MRED MLS |
Room Specifics
Total Bedrooms: 6
Bedrooms Above Ground: 5
Bedrooms Below Ground: 1
Dimensions: —
Floor Type: Carpet
Dimensions: —
Floor Type: Carpet
Dimensions: —
Floor Type: Carpet
Dimensions: —
Floor Type: —
Dimensions: —
Floor Type: —
Full Bathrooms: 4
Bathroom Amenities: Whirlpool,Separate Shower,Double Sink,Soaking Tub
Bathroom in Basement: 1
Rooms: Bedroom 5,Bedroom 6,Eating Area,Den,Office,Recreation Room,Media Room,Kitchen,Foyer
Basement Description: Finished
Other Specifics
| 3 | |
| — | |
| Concrete | |
| Deck, Brick Paver Patio, Outdoor Fireplace | |
| — | |
| 228 X 110 | |
| — | |
| Full | |
| Vaulted/Cathedral Ceilings, Hardwood Floors, First Floor Bedroom, In-Law Arrangement, Second Floor Laundry, First Floor Full Bath | |
| Double Oven, Microwave, Dishwasher, High End Refrigerator, Washer, Dryer, Disposal, Stainless Steel Appliance(s) | |
| Not in DB | |
| Water Rights, Street Lights, Street Paved | |
| — | |
| — | |
| Double Sided, Wood Burning, Gas Starter, Includes Accessories |
Tax History
| Year | Property Taxes |
|---|---|
| 2012 | $8,115 |
| 2018 | $10,656 |
Contact Agent
Nearby Similar Homes
Nearby Sold Comparables
Contact Agent
Listing Provided By
Redfin Corporation







