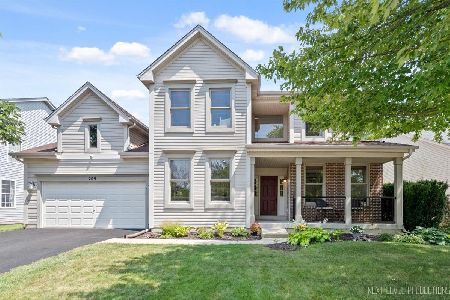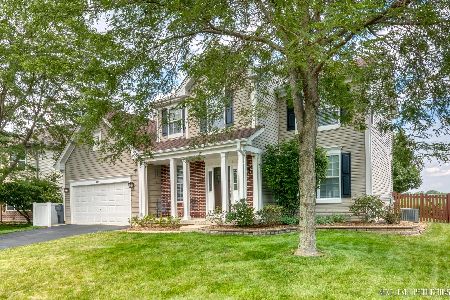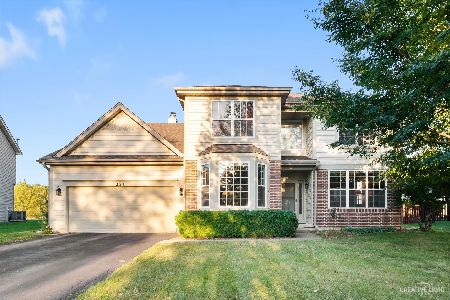205 Somerset Drive, Sugar Grove, Illinois 60554
$475,000
|
Sold
|
|
| Status: | Closed |
| Sqft: | 3,165 |
| Cost/Sqft: | $150 |
| Beds: | 5 |
| Baths: | 5 |
| Year Built: | 2002 |
| Property Taxes: | $11,225 |
| Days On Market: | 550 |
| Lot Size: | 0,00 |
Description
Perched on a premium lot backing to open space this home has over 4300 square feet of finished living space. With 6 Bedrooms 4.5 baths and a finished basement, there is room for everyone! Step inside the 2 story foyer and you're greeted by hardwood floors, tall ceilings and pretty views of fields out of every rear facing window. The living and dining room flow together for ease of entertaining. The kitchen features a large eat in area, granite tops, freshly painted cabinets ( will be painted the week of Aug. 12th) and tile backsplash. The family room's focal point is a wall of built-ins and expansive views. Rounding out the first floor is a powder room, large private office with french doors and a big laundry/mud room off the 3 CAR TANDEM GARAGE. Upstairs you will find 5 bedrooms, a large hall bath, a Jack & Jill bath and a spacious primary suite with more pretty views, big walk in closet and ensuite bath that has all you dream of. The finished basement has an open recreation room, an extra large bedroom, family room and full bathroom. Outside you will find total privacy, a fully fenced in yard, pool, and brick paver patio surrounded by mature landscaping. Just sit back and take in the serene views! Minutes to I-88, and near by commuter train. This home has it all!
Property Specifics
| Single Family | |
| — | |
| — | |
| 2002 | |
| — | |
| — | |
| No | |
| — |
| Kane | |
| — | |
| 145 / Annual | |
| — | |
| — | |
| — | |
| 12113789 | |
| 1415126014 |
Property History
| DATE: | EVENT: | PRICE: | SOURCE: |
|---|---|---|---|
| 10 Sep, 2024 | Sold | $475,000 | MRED MLS |
| 3 Aug, 2024 | Under contract | $475,000 | MRED MLS |
| 1 Aug, 2024 | Listed for sale | $475,000 | MRED MLS |
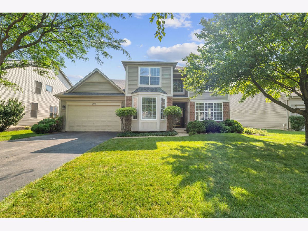
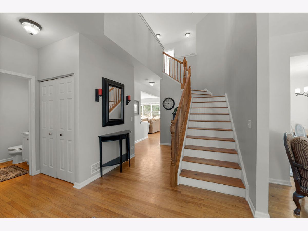
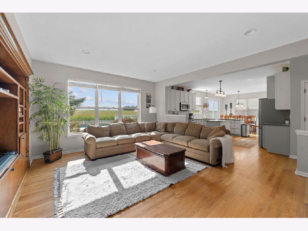
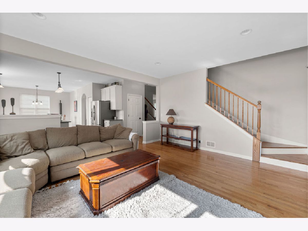
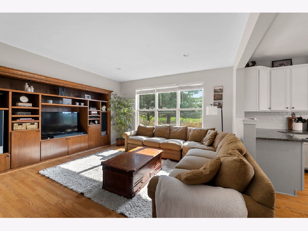
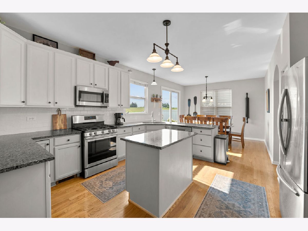
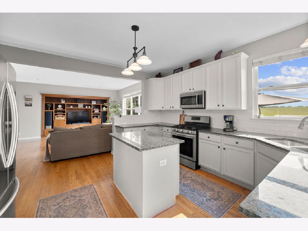
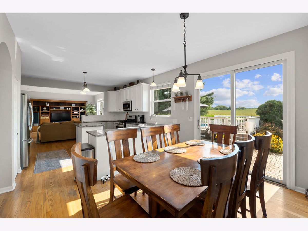
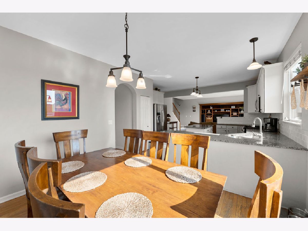
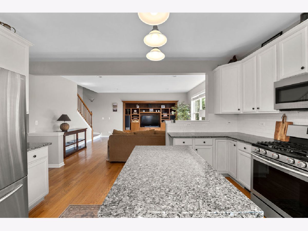
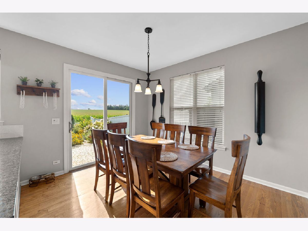
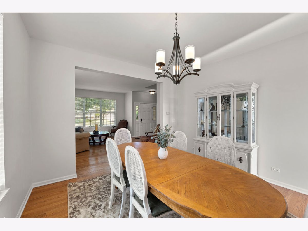
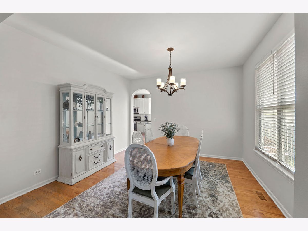
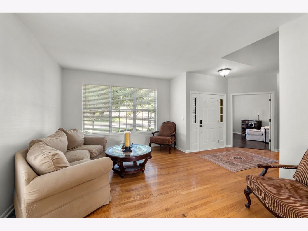
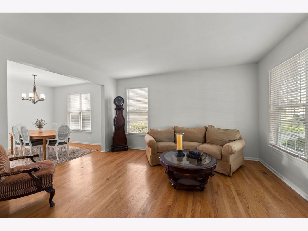
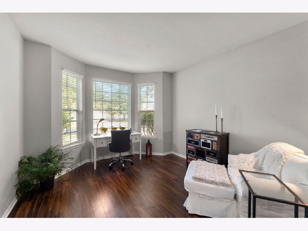
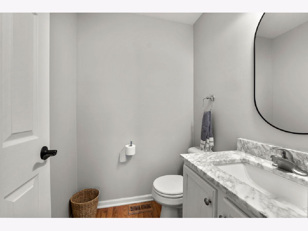
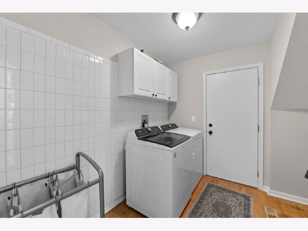
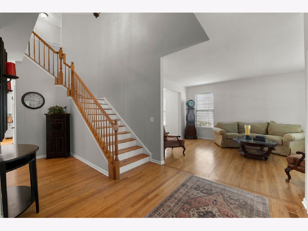
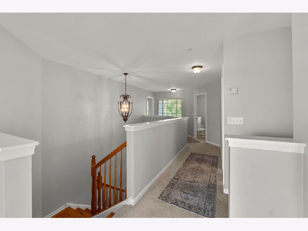
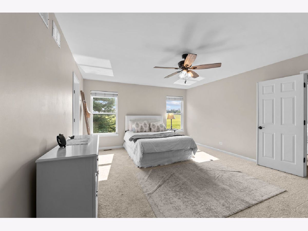
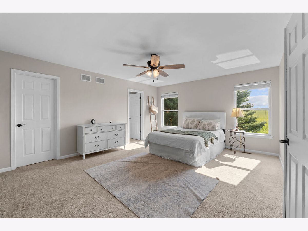
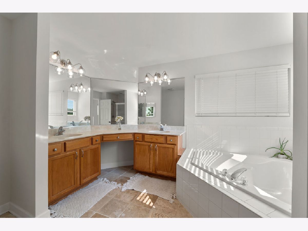
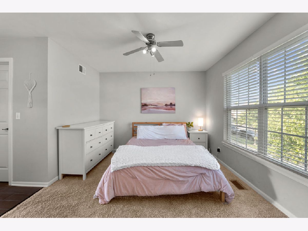
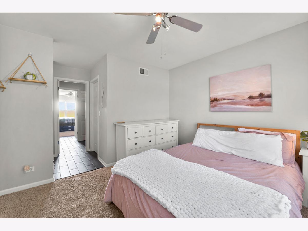
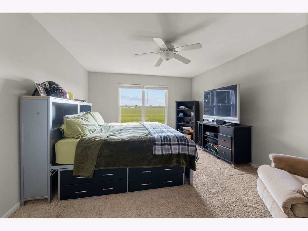
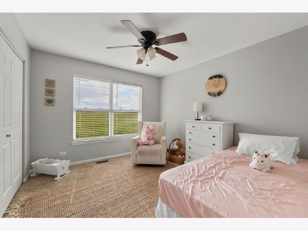
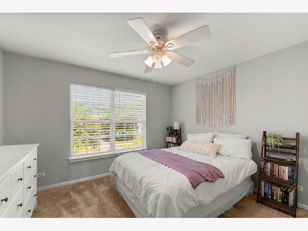
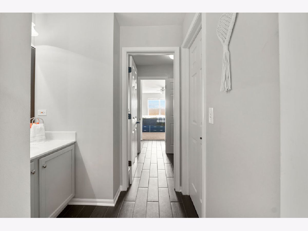
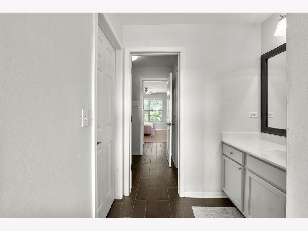
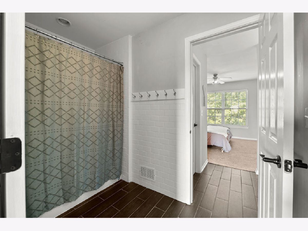
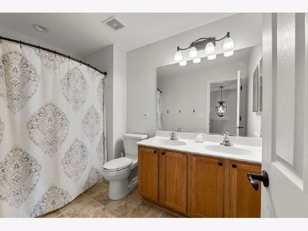
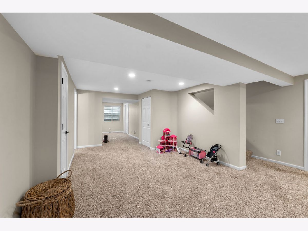
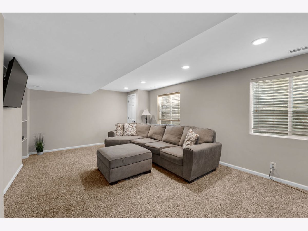
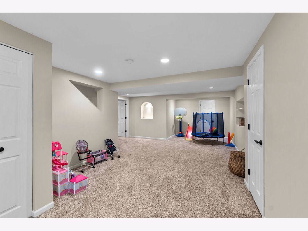
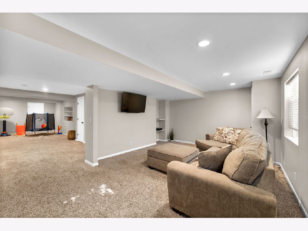
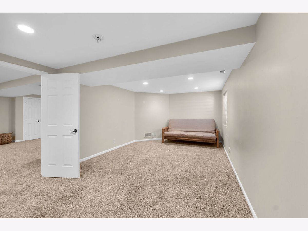
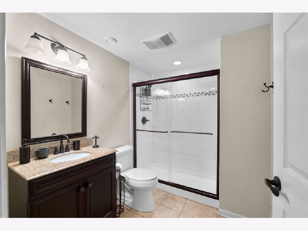
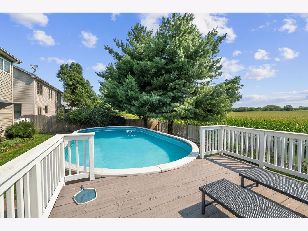
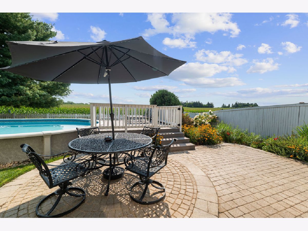
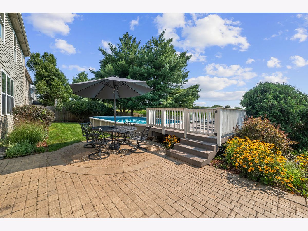
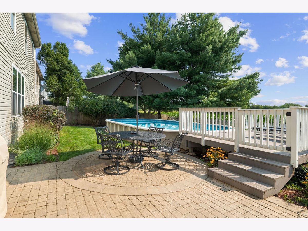
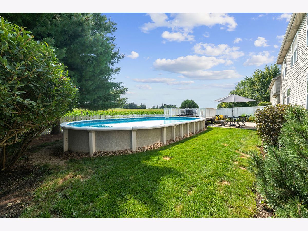
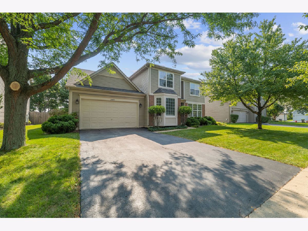
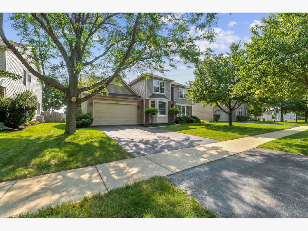
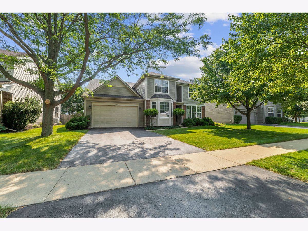
Room Specifics
Total Bedrooms: 6
Bedrooms Above Ground: 5
Bedrooms Below Ground: 1
Dimensions: —
Floor Type: —
Dimensions: —
Floor Type: —
Dimensions: —
Floor Type: —
Dimensions: —
Floor Type: —
Dimensions: —
Floor Type: —
Full Bathrooms: 5
Bathroom Amenities: —
Bathroom in Basement: 1
Rooms: —
Basement Description: Finished
Other Specifics
| 3 | |
| — | |
| — | |
| — | |
| — | |
| 71.2X113.9X70.4X114.7 | |
| — | |
| — | |
| — | |
| — | |
| Not in DB | |
| — | |
| — | |
| — | |
| — |
Tax History
| Year | Property Taxes |
|---|---|
| 2024 | $11,225 |
Contact Agent
Nearby Similar Homes
Nearby Sold Comparables
Contact Agent
Listing Provided By
Baird & Warner Fox Valley - Geneva



