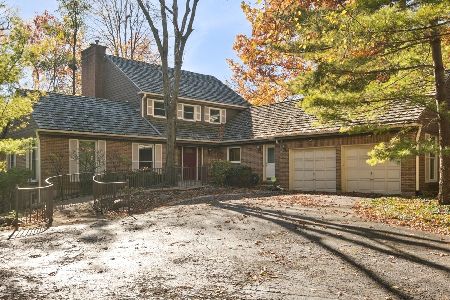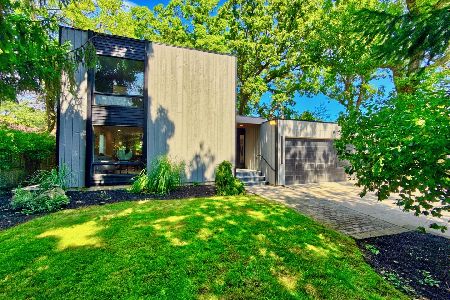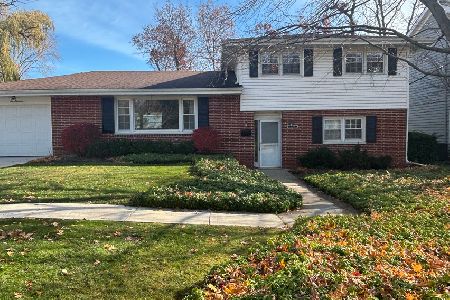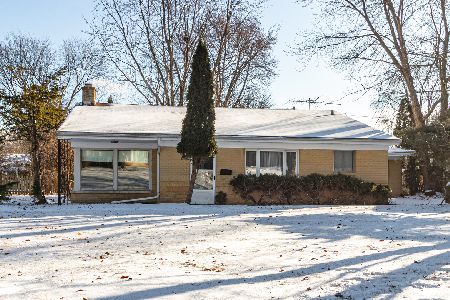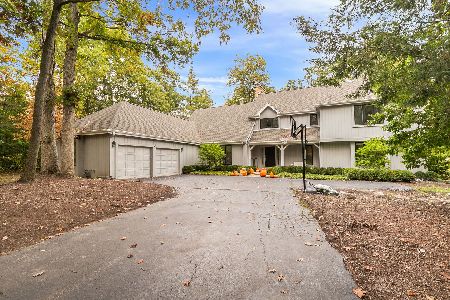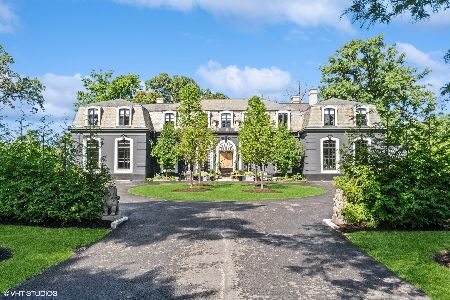205 Washington Avenue, Lake Bluff, Illinois 60044
$1,150,000
|
Sold
|
|
| Status: | Closed |
| Sqft: | 3,809 |
| Cost/Sqft: | $308 |
| Beds: | 3 |
| Baths: | 6 |
| Year Built: | 2006 |
| Property Taxes: | $26,897 |
| Days On Market: | 1628 |
| Lot Size: | 0,28 |
Description
Remarkable custom built home in 2006, which has been upgraded to perfection by the current owners. Exceptional quality and finishes exist throughout the home with high ceilings, gorgeous hardwood floors, millwork, appealing floor plan, First floor primary suite with sitting room. Large beautiful entry foyer, formal dining room, living room/library with custom built ins, fabulous kitchen, breakfast room, bar, plus family room/great room with fireplace overlooking professionally landscaped yard. Second floor has 2 ensuite bedrooms. Finished lower level is as beautiful as can be with exercise room, media area, game room, bedroom and full bath, and the amazing storage and workshop room. Total of 4 bedrooms, 4 full baths, 2 half baths. Recent Exterior improvements include: Landscape lighting, French drains, new driveway, new lawn, new insulated garage doors, motorized shade awning, chimney tuck-pointing. Interior improvements include: New hardwood floors installed 1st and 2nd floor, new zoned heating for primary suite and first floor, added heat in garage, new hot water heaters, upgraded fireplace kits, added gas logs, installed radon mitigation system, new carpet in basement, new digital light switched, wireless alarm, CO and smoke system dining room wainscoting. Enjoy all Lake Bluff has to offer!
Property Specifics
| Single Family | |
| — | |
| Cape Cod | |
| 2006 | |
| Full | |
| — | |
| No | |
| 0.28 |
| Lake | |
| — | |
| 0 / Not Applicable | |
| None | |
| Public | |
| Public Sewer | |
| 11093644 | |
| 12202090120000 |
Nearby Schools
| NAME: | DISTRICT: | DISTANCE: | |
|---|---|---|---|
|
Grade School
Lake Bluff Elementary School |
65 | — | |
|
Middle School
Lake Bluff Middle School |
65 | Not in DB | |
|
High School
Lake Forest High School |
115 | Not in DB | |
Property History
| DATE: | EVENT: | PRICE: | SOURCE: |
|---|---|---|---|
| 20 Nov, 2015 | Sold | $1,025,000 | MRED MLS |
| 21 Sep, 2015 | Under contract | $1,089,000 | MRED MLS |
| — | Last price change | $1,199,000 | MRED MLS |
| 6 Apr, 2015 | Listed for sale | $1,329,000 | MRED MLS |
| 15 Nov, 2021 | Sold | $1,150,000 | MRED MLS |
| 8 Oct, 2021 | Under contract | $1,175,000 | MRED MLS |
| 8 Jun, 2021 | Listed for sale | $1,175,000 | MRED MLS |





























Room Specifics
Total Bedrooms: 4
Bedrooms Above Ground: 3
Bedrooms Below Ground: 1
Dimensions: —
Floor Type: Hardwood
Dimensions: —
Floor Type: Hardwood
Dimensions: —
Floor Type: Carpet
Full Bathrooms: 6
Bathroom Amenities: Separate Shower,Double Sink
Bathroom in Basement: 1
Rooms: Breakfast Room,Workshop,Recreation Room,Sitting Room,Foyer
Basement Description: Finished
Other Specifics
| 2.5 | |
| Concrete Perimeter | |
| Asphalt | |
| Patio, Porch | |
| Landscaped | |
| 81X144X78X162 | |
| — | |
| Full | |
| Vaulted/Cathedral Ceilings, Skylight(s), Hardwood Floors, Heated Floors, First Floor Bedroom, First Floor Laundry, First Floor Full Bath, Walk-In Closet(s), Bookcases | |
| Double Oven, Microwave, Dishwasher, High End Refrigerator, Washer, Dryer, Disposal | |
| Not in DB | |
| Park, Pool, Tennis Court(s), Sidewalks, Street Paved | |
| — | |
| — | |
| Gas Log |
Tax History
| Year | Property Taxes |
|---|---|
| 2015 | $18,414 |
| 2021 | $26,897 |
Contact Agent
Nearby Similar Homes
Nearby Sold Comparables
Contact Agent
Listing Provided By
@properties

