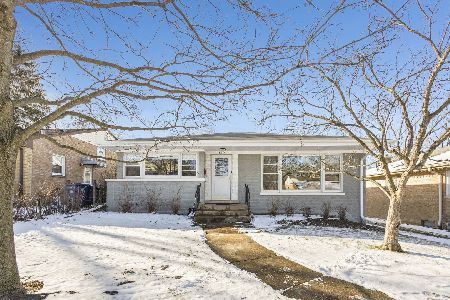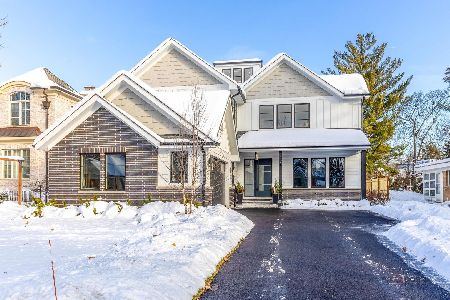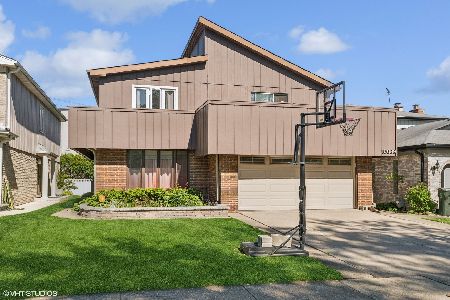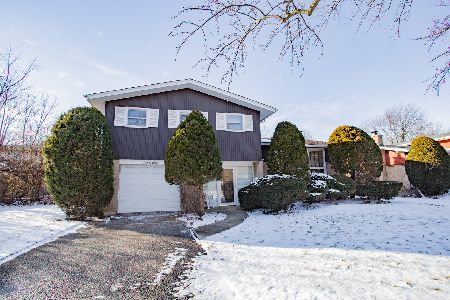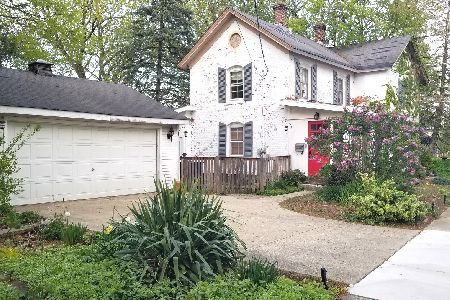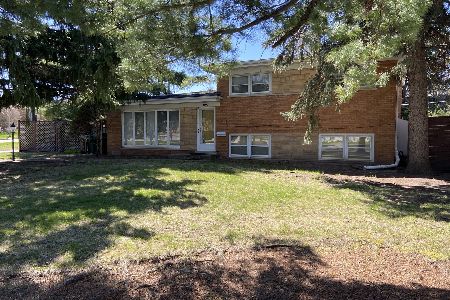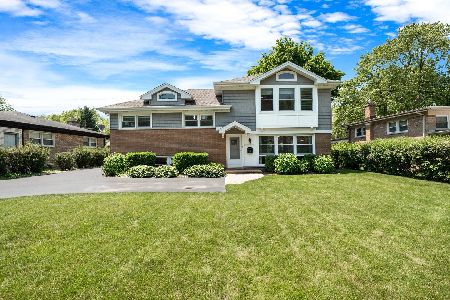205 Westmoreland Drive, Wilmette, Illinois 60091
$629,000
|
Sold
|
|
| Status: | Closed |
| Sqft: | 2,959 |
| Cost/Sqft: | $220 |
| Beds: | 4 |
| Baths: | 5 |
| Year Built: | 1956 |
| Property Taxes: | $12,994 |
| Days On Market: | 3950 |
| Lot Size: | 0,25 |
Description
Spacious custom home near Westmoreland Country Club. Beautiful kitchen with Stainless Steel appliances, granite counter tops, island, skylight, & custom wood cabinets. Kitchen appliances include viking cook top and viking hood. Huge great room with vaulted ceilings looks out onto lush backyard with gazebo & fully fenced yard. Bright lower level with bedroom & full bath. Second level has office with skylight, 3 bedrooms, & two baths. Top level has incredible master with dressing room(could use as office or workout room), large closet, & ensuite. Whole house backup generator. Master six steps up from other bedrooms. Price reduced $100k less than original list price. GREAT VALUE!
Property Specifics
| Single Family | |
| — | |
| Traditional | |
| 1956 | |
| Walkout | |
| — | |
| No | |
| 0.25 |
| Cook | |
| — | |
| 0 / Not Applicable | |
| None | |
| Public | |
| Sewer-Storm | |
| 08874222 | |
| 05323140240000 |
Nearby Schools
| NAME: | DISTRICT: | DISTANCE: | |
|---|---|---|---|
|
Grade School
Romona Elementary School |
39 | — | |
|
Middle School
Wilmette Junior High School |
39 | Not in DB | |
|
High School
New Trier Twp H.s. Northfield/wi |
203 | Not in DB | |
Property History
| DATE: | EVENT: | PRICE: | SOURCE: |
|---|---|---|---|
| 31 Oct, 2008 | Sold | $730,000 | MRED MLS |
| 20 Sep, 2008 | Under contract | $775,000 | MRED MLS |
| — | Last price change | $799,000 | MRED MLS |
| 15 Jul, 2008 | Listed for sale | $760,000 | MRED MLS |
| 7 Oct, 2015 | Sold | $629,000 | MRED MLS |
| 29 Jul, 2015 | Under contract | $650,000 | MRED MLS |
| — | Last price change | $685,000 | MRED MLS |
| 27 Mar, 2015 | Listed for sale | $767,000 | MRED MLS |
Room Specifics
Total Bedrooms: 4
Bedrooms Above Ground: 4
Bedrooms Below Ground: 0
Dimensions: —
Floor Type: Hardwood
Dimensions: —
Floor Type: Hardwood
Dimensions: —
Floor Type: Marble
Full Bathrooms: 5
Bathroom Amenities: Whirlpool,Separate Shower
Bathroom in Basement: 1
Rooms: Bonus Room,Office
Basement Description: Finished
Other Specifics
| 2 | |
| Concrete Perimeter | |
| Concrete | |
| — | |
| Fenced Yard | |
| 65X150 | |
| Unfinished | |
| Full | |
| Skylight(s), Hardwood Floors | |
| — | |
| Not in DB | |
| Street Lights | |
| — | |
| — | |
| Gas Starter |
Tax History
| Year | Property Taxes |
|---|---|
| 2008 | $8,758 |
| 2015 | $12,994 |
Contact Agent
Nearby Similar Homes
Nearby Sold Comparables
Contact Agent
Listing Provided By
Baird & Warner

