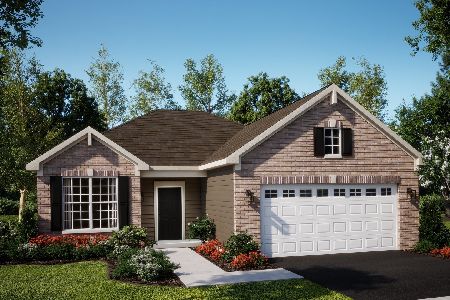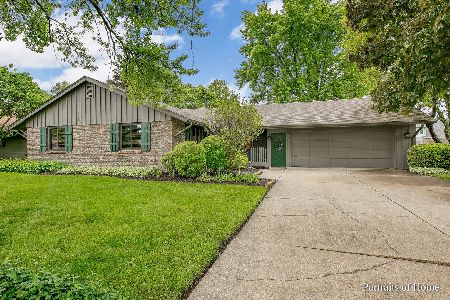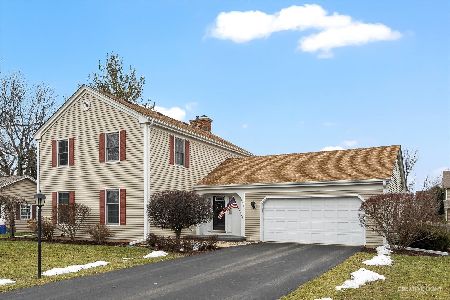2050 Alschuler Drive, Aurora, Illinois 60506
$354,000
|
Sold
|
|
| Status: | Closed |
| Sqft: | 2,303 |
| Cost/Sqft: | $160 |
| Beds: | 3 |
| Baths: | 2 |
| Year Built: | 1972 |
| Property Taxes: | $8,013 |
| Days On Market: | 201 |
| Lot Size: | 0,27 |
Description
Discover this highly desirable westside Aurora ranch offering space, style, and comfort in a prime location! Enjoy relaxing on the charming covered front porch before stepping into a spacious living and dining room ideal for entertaining. The updated kitchen features beautiful raised-panel wood cabinetry, ample counter space, and a built-in desk, opening to a cozy family room with a beamed ceiling, skylight, see-through fireplace to the 4-season sunroom, and built-in bookcase. At the heart of the home is a fabulous vaulted sunroom with fireplace, wood ceiling, panoramic views of the tree-filled yard, and access to a paver brick patio-perfect for indoor-outdoor living. The primary bedroom includes a double wall closet and a private en-suite bath with a large walk-in glass shower, while two additional bedrooms offer generous closets and share an updated full hall bath with a granite-topped vanity and bathtub. Additional highlights include a laundry room off the 2 1/2 car attached garage, and a beautifully landscaped yard for relaxing or entertaining. Located just minutes from I-88, Route 30, historic downtown Aurora, Aurora University, and Prisco's Market, this move-in-ready home truly has it all! Estate-sale sold As-Is.
Property Specifics
| Single Family | |
| — | |
| — | |
| 1972 | |
| — | |
| — | |
| No | |
| 0.27 |
| Kane | |
| — | |
| 0 / Not Applicable | |
| — | |
| — | |
| — | |
| 12410501 | |
| 1519404004 |
Nearby Schools
| NAME: | DISTRICT: | DISTANCE: | |
|---|---|---|---|
|
Grade School
Freeman Elementary School |
129 | — | |
|
Middle School
Washington Middle School |
129 | Not in DB | |
|
High School
West Aurora High School |
129 | Not in DB | |
Property History
| DATE: | EVENT: | PRICE: | SOURCE: |
|---|---|---|---|
| 22 Aug, 2025 | Sold | $354,000 | MRED MLS |
| 15 Jul, 2025 | Under contract | $369,000 | MRED MLS |
| 7 Jul, 2025 | Listed for sale | $369,000 | MRED MLS |
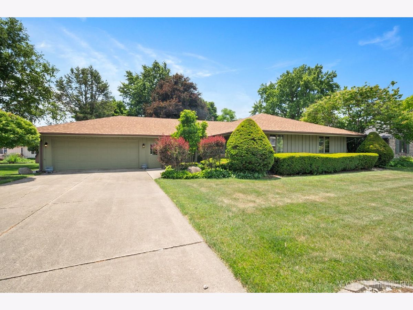
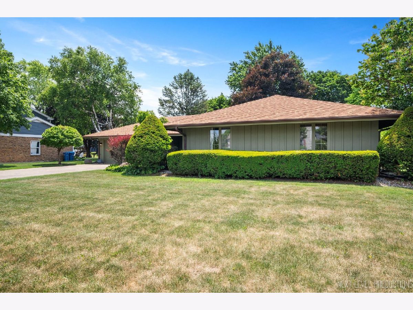
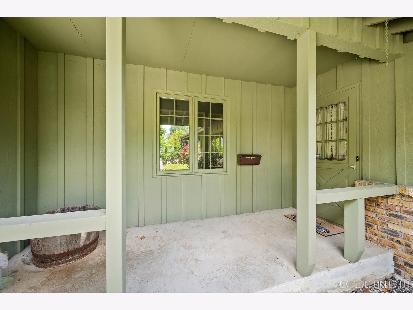
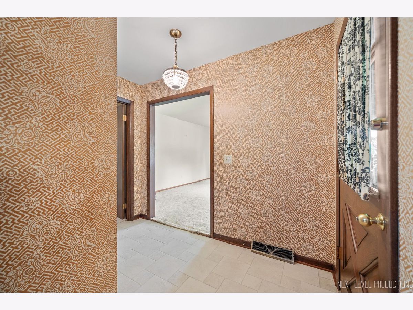
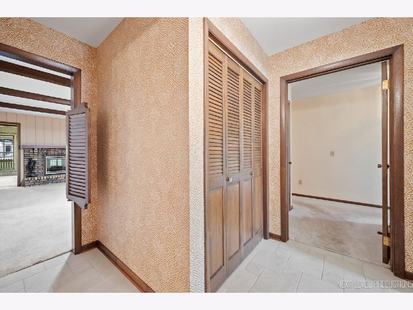
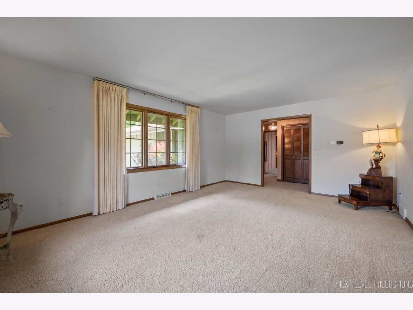
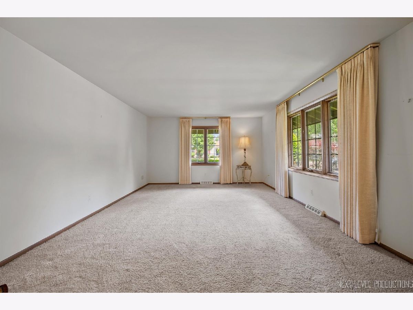
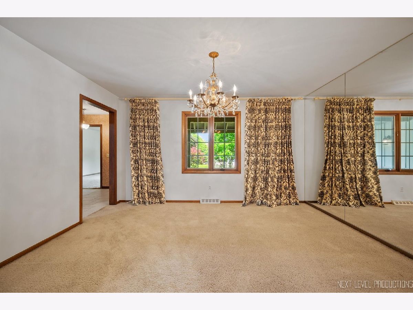
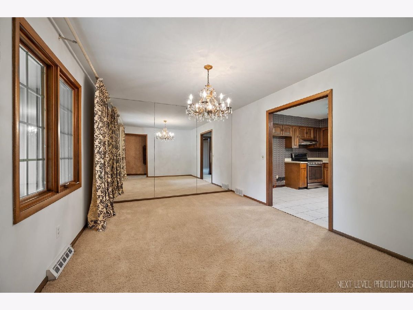
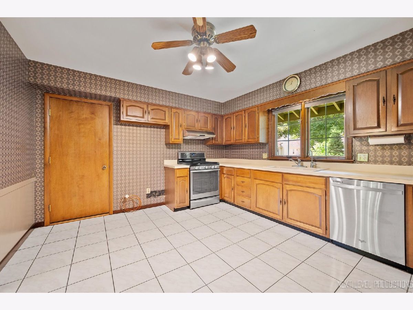
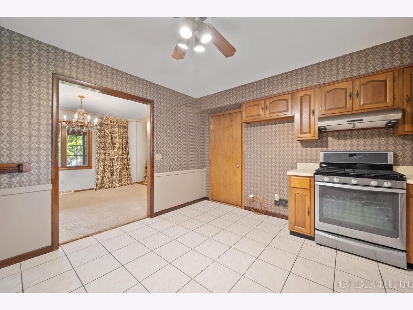
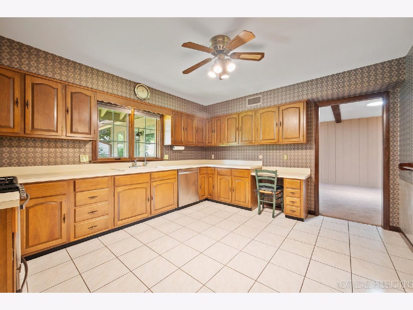
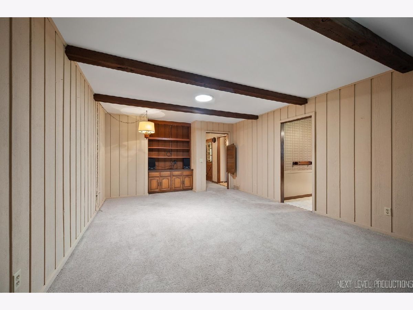
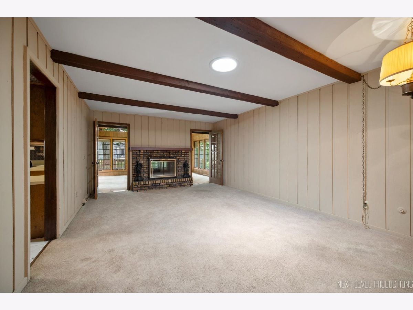
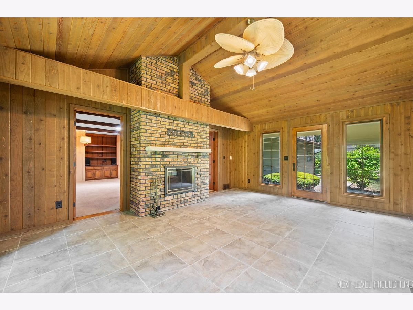
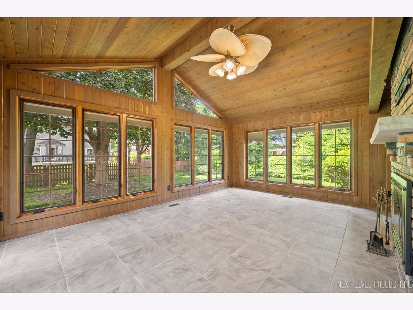
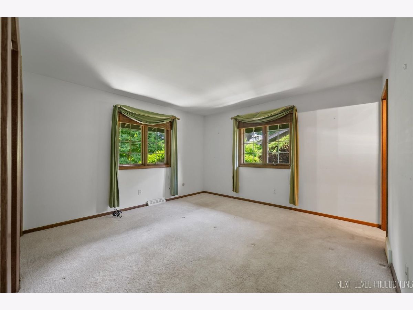
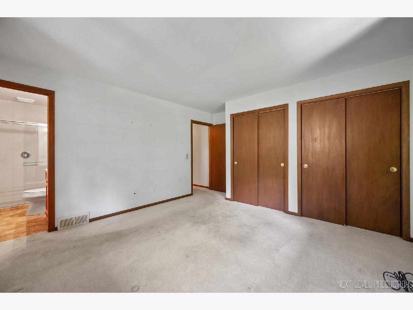
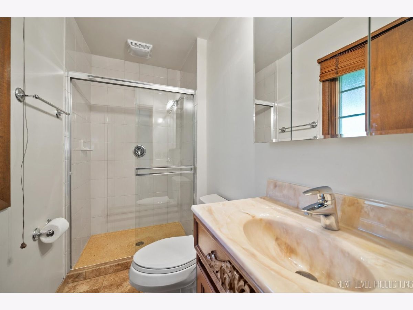
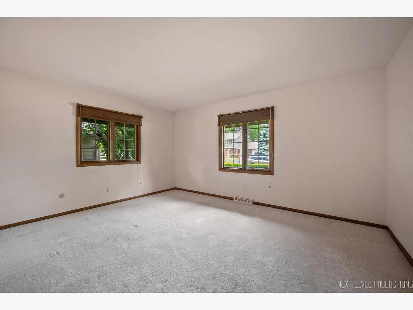
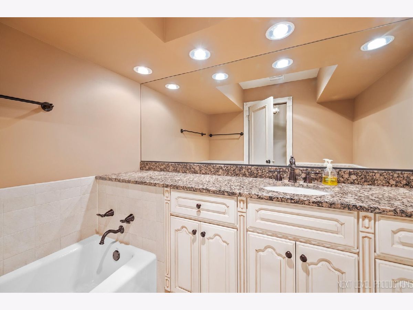
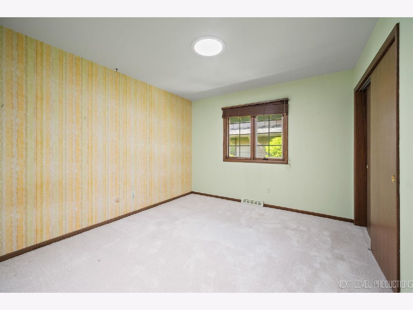
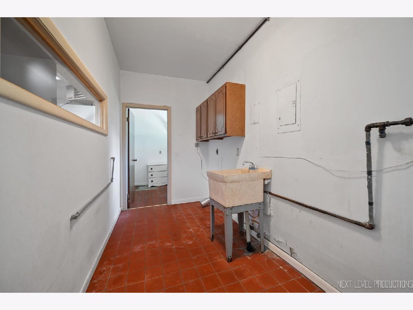
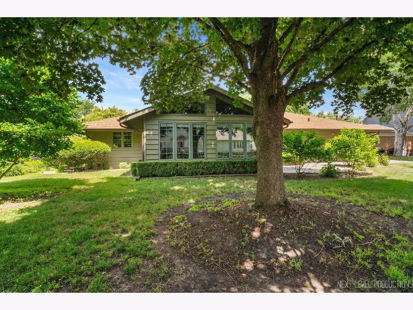
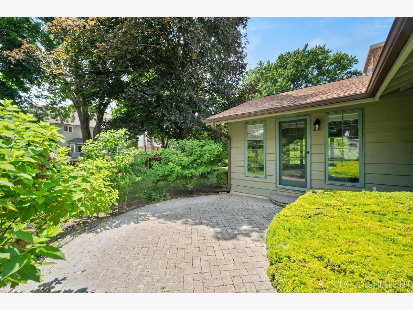
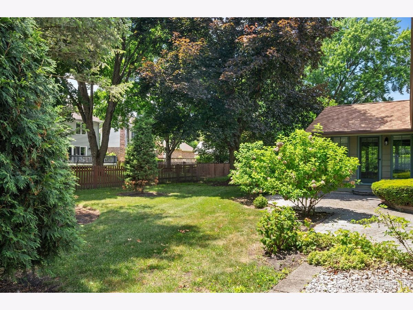
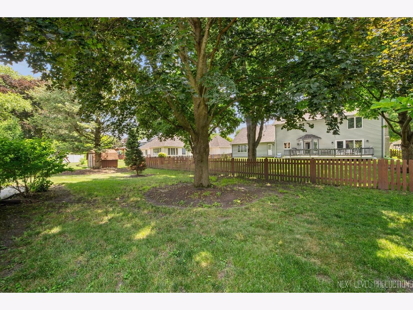
Room Specifics
Total Bedrooms: 3
Bedrooms Above Ground: 3
Bedrooms Below Ground: 0
Dimensions: —
Floor Type: —
Dimensions: —
Floor Type: —
Full Bathrooms: 2
Bathroom Amenities: —
Bathroom in Basement: 0
Rooms: —
Basement Description: —
Other Specifics
| 2.1 | |
| — | |
| — | |
| — | |
| — | |
| 129X90 | |
| — | |
| — | |
| — | |
| — | |
| Not in DB | |
| — | |
| — | |
| — | |
| — |
Tax History
| Year | Property Taxes |
|---|---|
| 2025 | $8,013 |
Contact Agent
Nearby Similar Homes
Nearby Sold Comparables
Contact Agent
Listing Provided By
RE/MAX All Pro - St Charles




