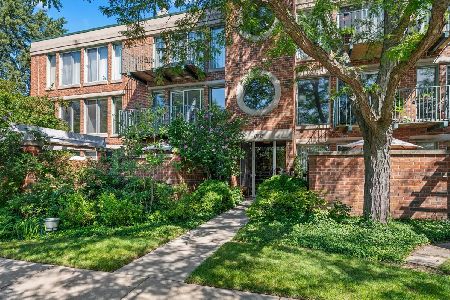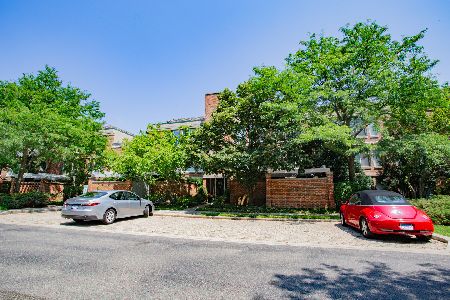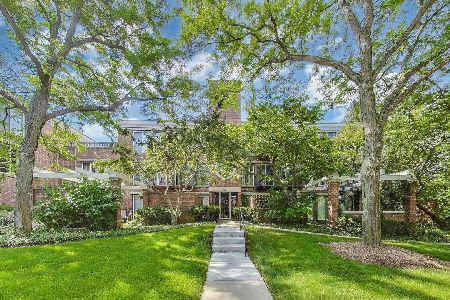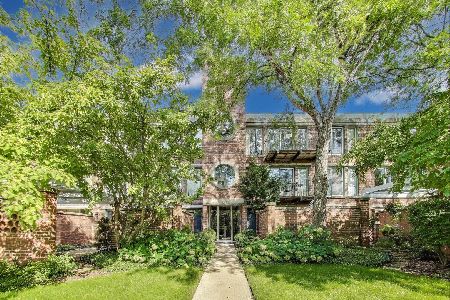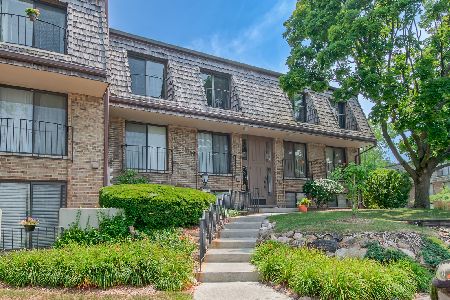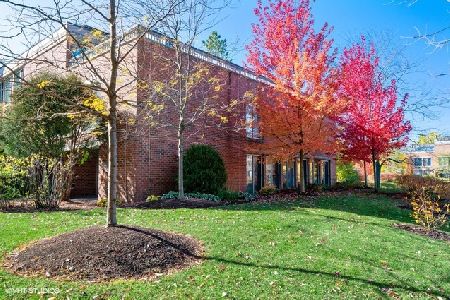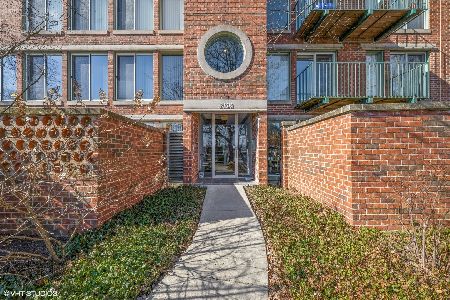2050 Arbor Lane, Northfield, Illinois 60093
$1,200,000
|
Sold
|
|
| Status: | Closed |
| Sqft: | 2,901 |
| Cost/Sqft: | $345 |
| Beds: | 3 |
| Baths: | 2 |
| Year Built: | 1994 |
| Property Taxes: | $12,628 |
| Days On Market: | 70 |
| Lot Size: | 0,00 |
Description
Welcome to 2050 Arbor Lane Unit 301, a rarely available penthouse in Northfield's sought-after Meadowlake community. This exquisitely renovated 3-bedroom, 2-bathroom corner unit offers an unmatched lifestyle, featuring a massive private rooftop terrace with panoramic views of the beautifully landscaped grounds and tranquil pond-home to swans and ducks. Gut-renovated in 2013, this stunning home combines modern luxury with serene natural surroundings. The expansive open-concept living space is filled with natural light and offers sweeping views from every angle. The chef's kitchen is a showstopper, equipped with separate Sub-Zero refrigerator and freezer, 48-inch Kallista sink, and Silestone countertops in the kitchen, powder room, and primary bath. Retreat to your spacious primary suite with spa-like finishes, and enjoy the convenience of two heated garage parking spaces located right next to the elevator, plus a dedicated storage room in the basement. Meadowlake's amenities include a clubhouse with indoor pool, fitness center, and party room. Step outside to bike or hike the nearby trails, explore the Skokie Lagoons and forest preserves, golf at the Wilmette Golf Club, or walk to New Trier's West Campus, located just across the street. This is a rare opportunity to own a top-floor, fully renovated residence with one of the largest private terraces in the area.
Property Specifics
| Condos/Townhomes | |
| 3 | |
| — | |
| 1994 | |
| — | |
| PENTHOUSE | |
| No | |
| — |
| Cook | |
| — | |
| 1361 / Monthly | |
| — | |
| — | |
| — | |
| 12383987 | |
| 05301000451038 |
Nearby Schools
| NAME: | DISTRICT: | DISTANCE: | |
|---|---|---|---|
|
Grade School
Avoca West Elementary School |
37 | — | |
|
Middle School
Marie Murphy School |
37 | Not in DB | |
|
High School
New Trier Twp H.s. Northfield/wi |
203 | Not in DB | |
Property History
| DATE: | EVENT: | PRICE: | SOURCE: |
|---|---|---|---|
| 1 May, 2013 | Sold | $550,000 | MRED MLS |
| 2 Oct, 2012 | Under contract | $590,000 | MRED MLS |
| 27 Feb, 2012 | Listed for sale | $590,000 | MRED MLS |
| 25 Jul, 2025 | Sold | $1,200,000 | MRED MLS |
| 11 Jul, 2025 | Under contract | $1,000,000 | MRED MLS |
| 10 Jul, 2025 | Listed for sale | $1,000,000 | MRED MLS |
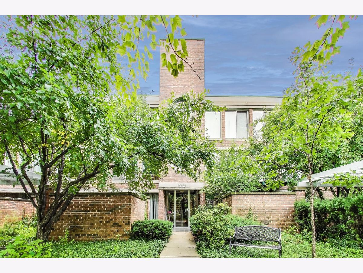
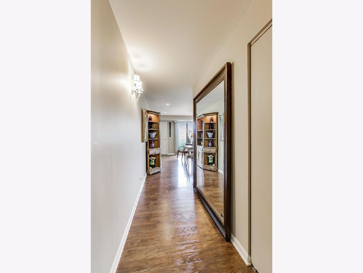
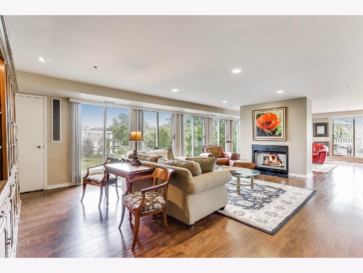
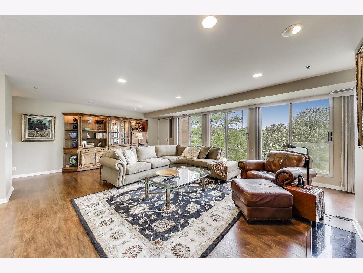
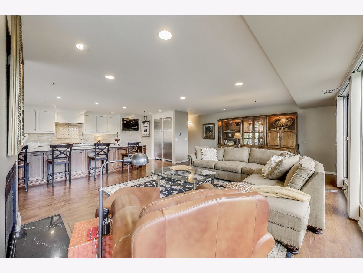
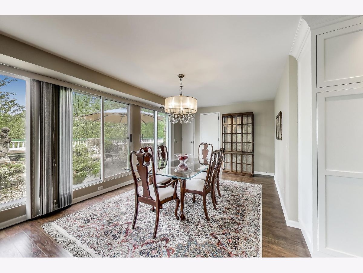
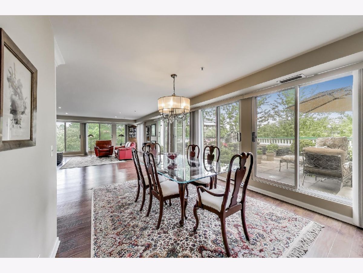
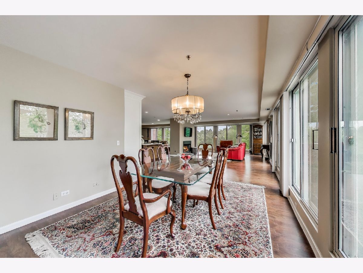
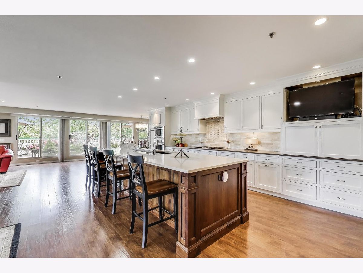
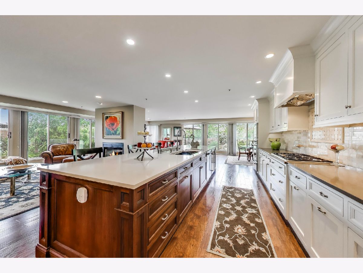
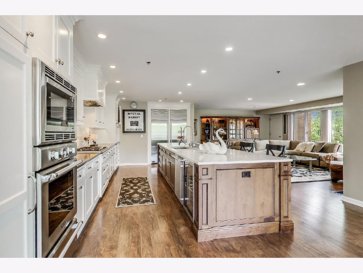
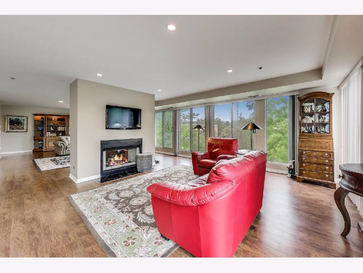
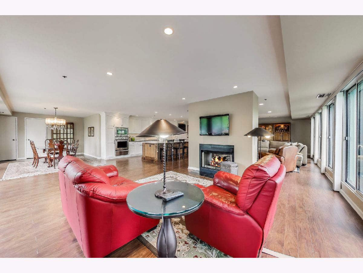
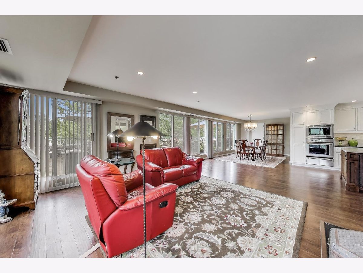
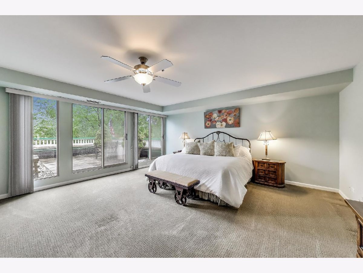
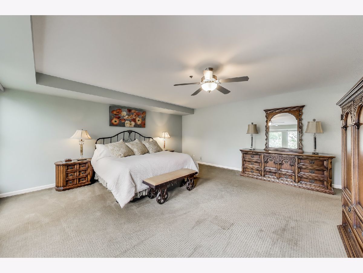
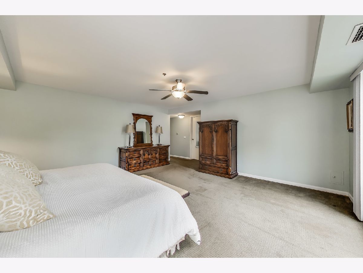
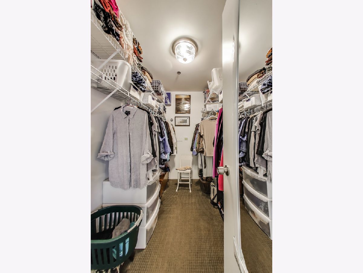
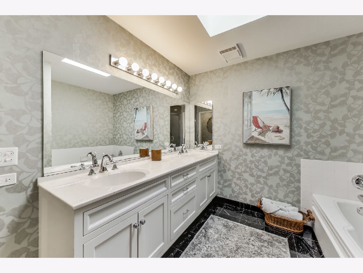
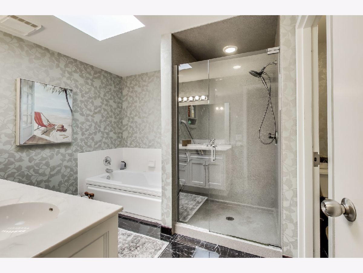
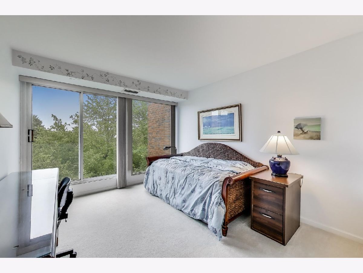
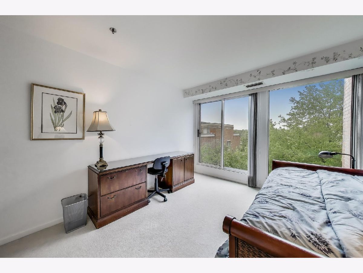
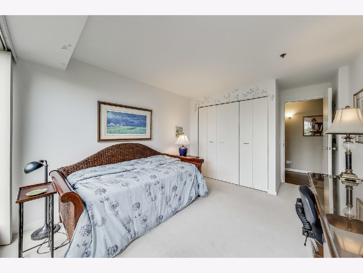
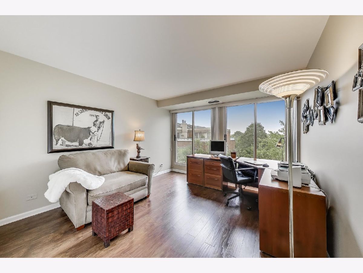
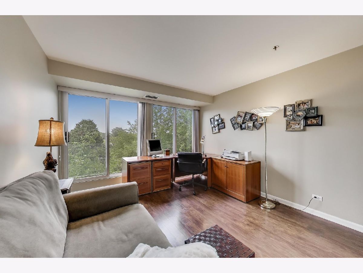
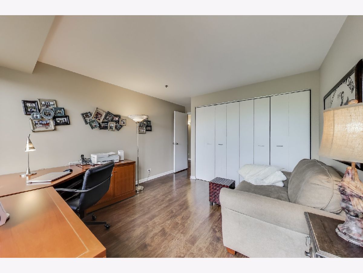
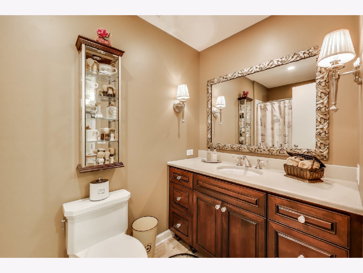
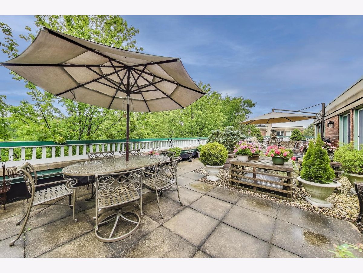
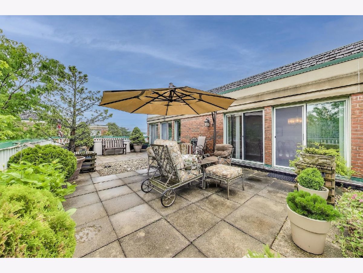
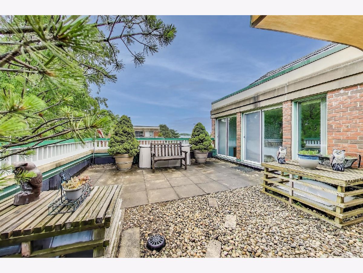
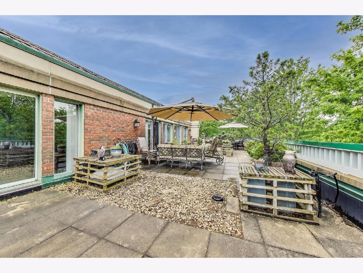
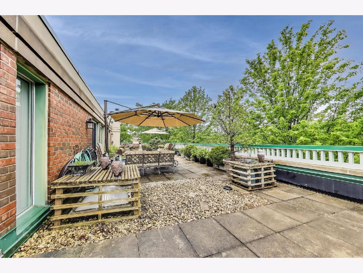
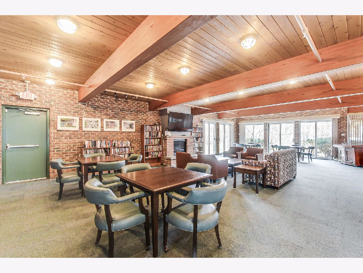
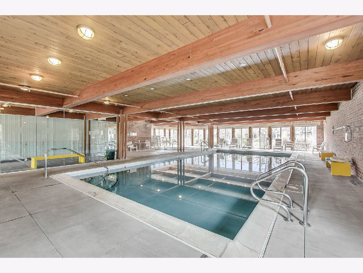
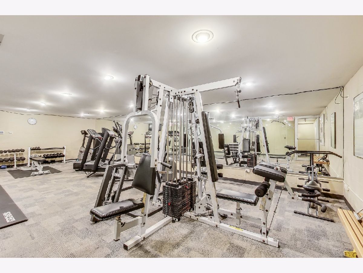
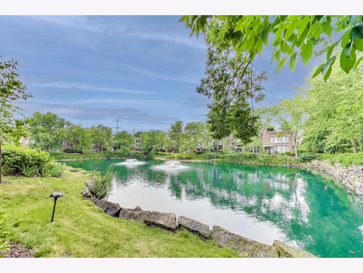
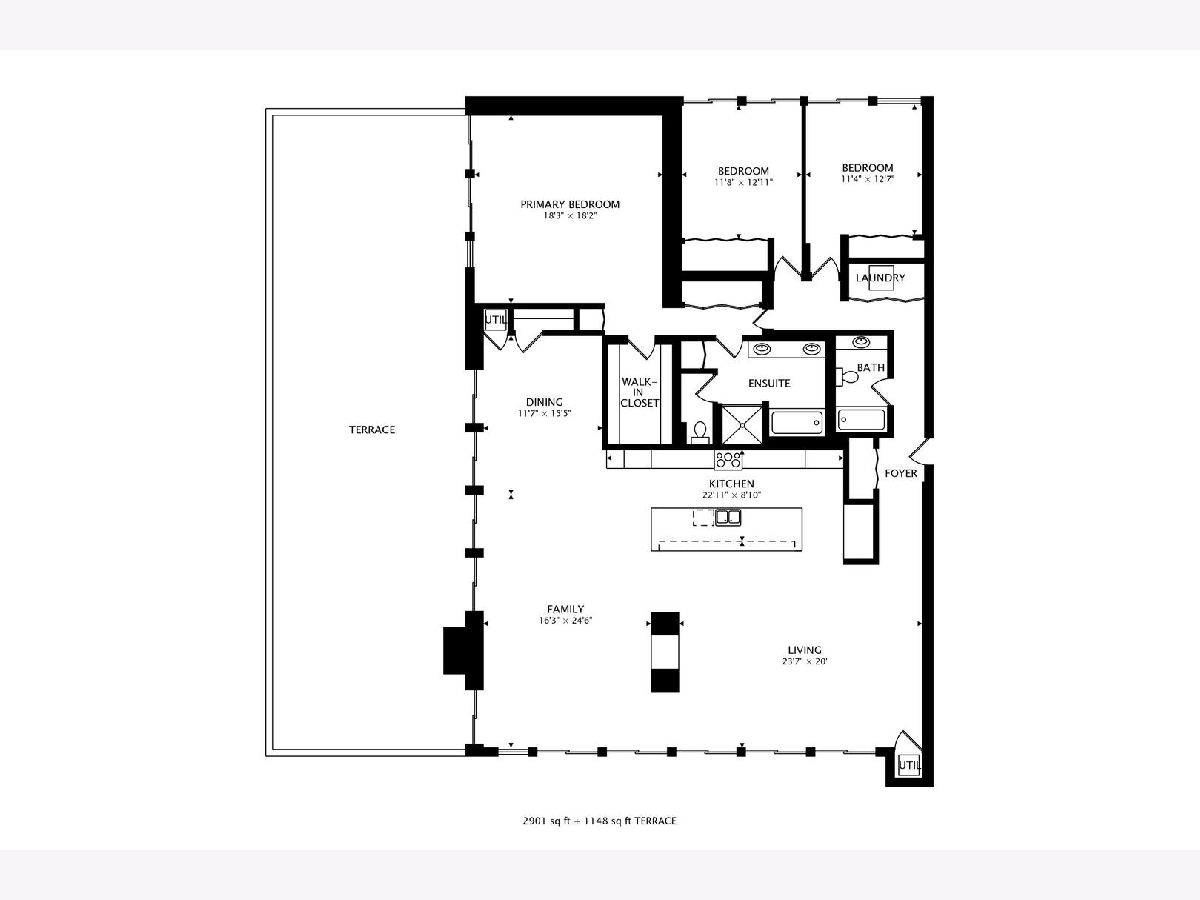
Room Specifics
Total Bedrooms: 3
Bedrooms Above Ground: 3
Bedrooms Below Ground: 0
Dimensions: —
Floor Type: —
Dimensions: —
Floor Type: —
Full Bathrooms: 2
Bathroom Amenities: Whirlpool,Separate Shower,Double Sink,Soaking Tub
Bathroom in Basement: 0
Rooms: —
Basement Description: —
Other Specifics
| 2 | |
| — | |
| — | |
| — | |
| — | |
| COMMON | |
| — | |
| — | |
| — | |
| — | |
| Not in DB | |
| — | |
| — | |
| — | |
| — |
Tax History
| Year | Property Taxes |
|---|---|
| 2013 | $8,105 |
| 2025 | $12,628 |
Contact Agent
Nearby Similar Homes
Nearby Sold Comparables
Contact Agent
Listing Provided By
Baird & Warner

