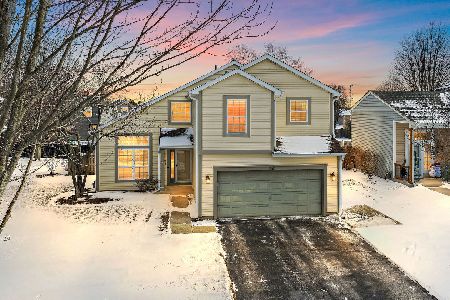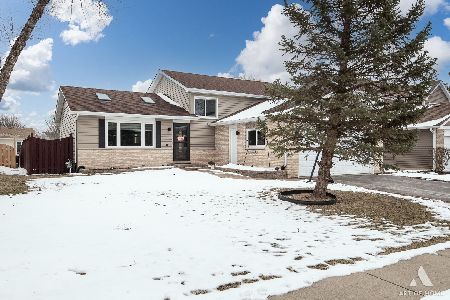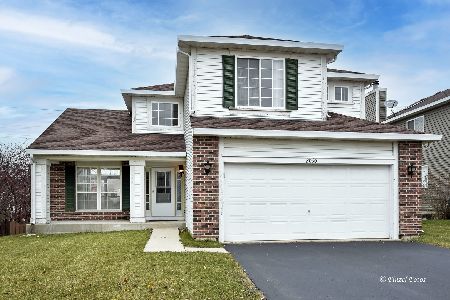2050 Brittany, Lake In The Hills, Illinois 60156
$402,000
|
Sold
|
|
| Status: | Closed |
| Sqft: | 2,085 |
| Cost/Sqft: | $185 |
| Beds: | 4 |
| Baths: | 3 |
| Year Built: | 1996 |
| Property Taxes: | $7,982 |
| Days On Market: | 574 |
| Lot Size: | 0,22 |
Description
Beautiful and updated 4 Bedroom home with open and airy rooms, hardwood flooring, full finished basement, and an above ground pool. Step into the dramatic 2-story foyer and open living room and dining room featuring vaulted ceilings and tons of natural light. Neutral, modern touches throughout this great floor plan. Warm grey interior, lots of fresh new lighting, and very current deep grey front door with rustic yet refined knotty pine wood panel in the foyer. Finished English basement with a spacious rec room, home office, game room, and extra storage space. Hardwood flooring throughout the dining room, eat-in kitchen, and family room with fireplace. The kitchen includes all Stainless Steel appliances, movable center island with butcher block top, plenty of couterspace, and an eating area with sliders to the deck. The private backyard oasis offers a deck and brick paver patio to enjoy grilling out or summer days in the pool. Updated guest half bathroom located on the main level along with a laundry room and one of the four bedrooms. Upstairs you'll find an impressive primary bedroom suite highlighted by skylights, vaulted ceilings, a walk-in closet, and spacious main bath with soaking tub, separate shower, and dual sinks. Newer furnace and A/C. 2 car attached garage and extra large side apron driveway. Professional landscaping with shade trees in the fenced backyard. So close to parks, schools, shopping, dining, and entertainment!
Property Specifics
| Single Family | |
| — | |
| — | |
| 1996 | |
| — | |
| — | |
| No | |
| 0.22 |
| — | |
| — | |
| 0 / Not Applicable | |
| — | |
| — | |
| — | |
| 12115283 | |
| 1823327005 |
Nearby Schools
| NAME: | DISTRICT: | DISTANCE: | |
|---|---|---|---|
|
Grade School
Chesak Elementary School |
158 | — | |
|
Middle School
Marlowe Middle School |
158 | Not in DB | |
|
High School
Huntley High School |
158 | Not in DB | |
Property History
| DATE: | EVENT: | PRICE: | SOURCE: |
|---|---|---|---|
| 30 Aug, 2024 | Sold | $402,000 | MRED MLS |
| 26 Jul, 2024 | Under contract | $385,000 | MRED MLS |
| 23 Jul, 2024 | Listed for sale | $385,000 | MRED MLS |

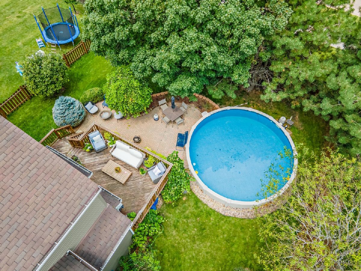
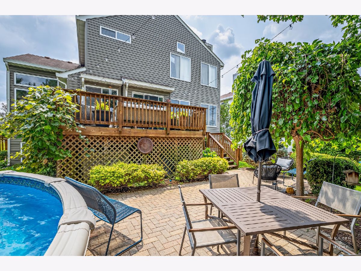
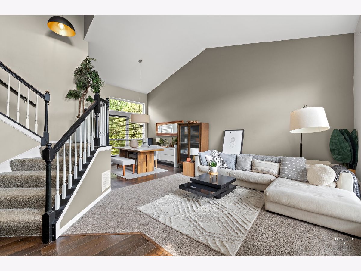
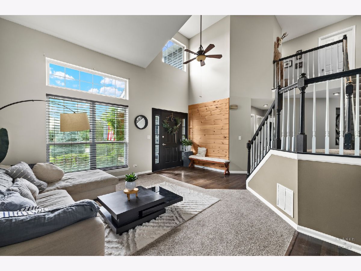
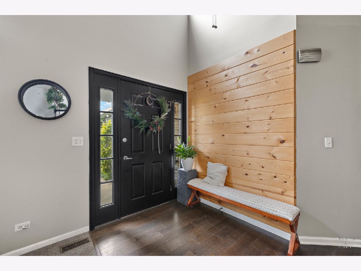
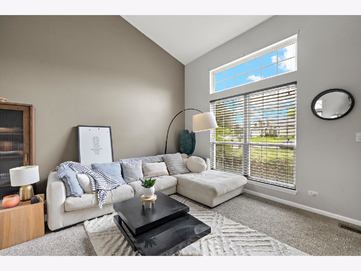
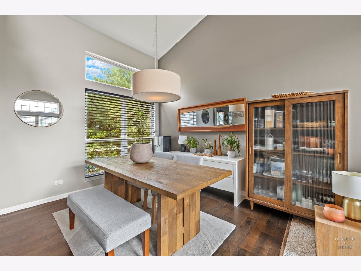
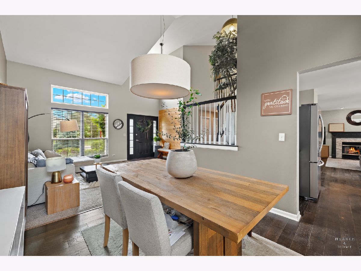
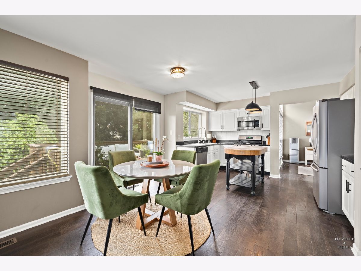
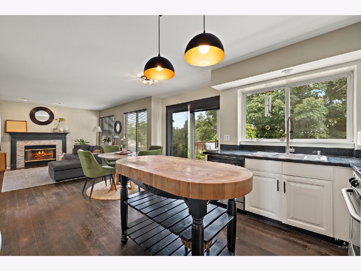
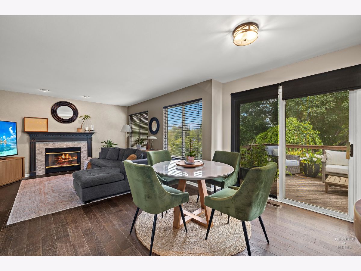
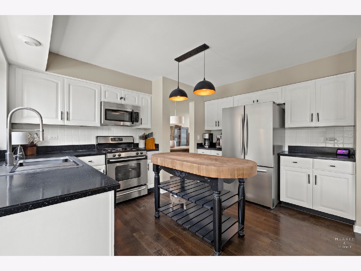
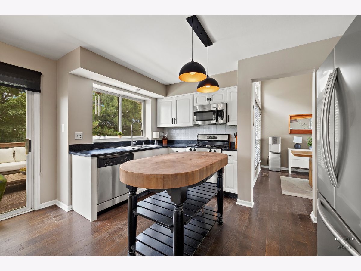
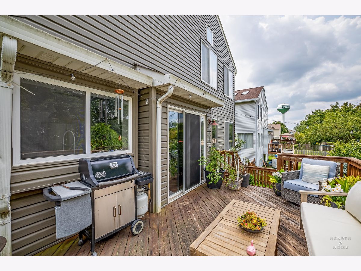
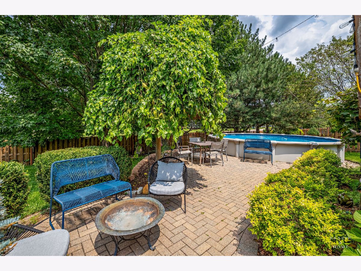
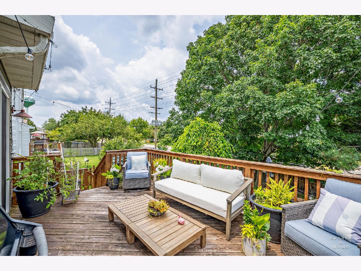
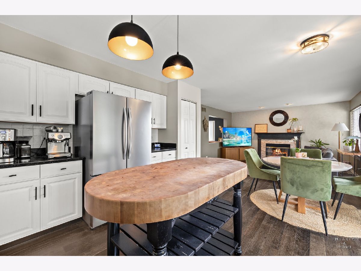
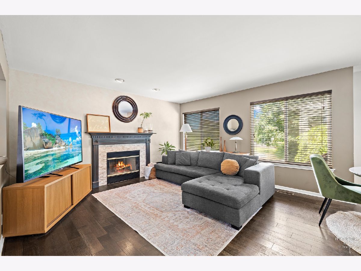
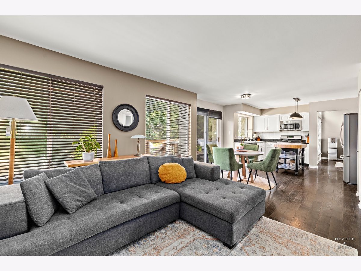
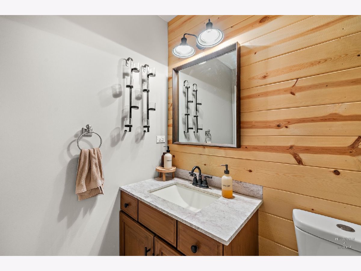
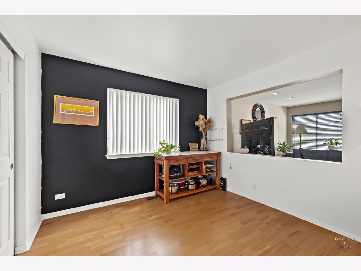
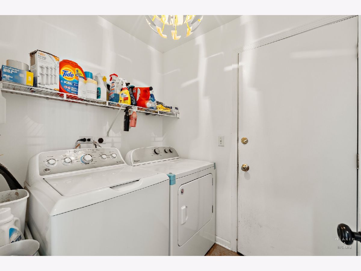
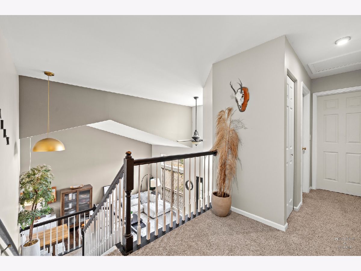
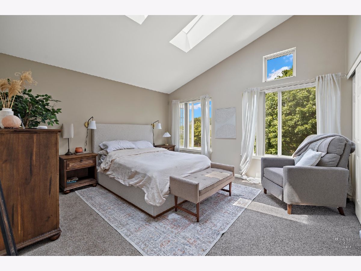
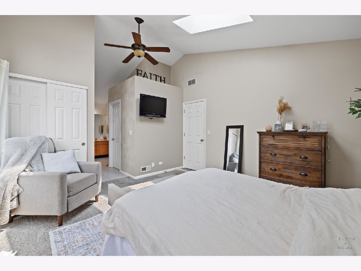
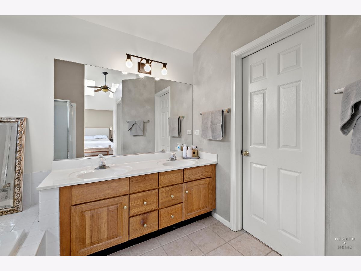
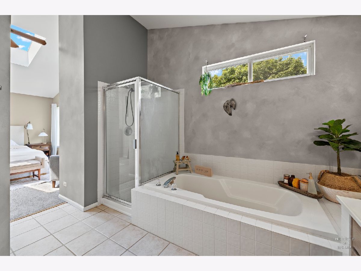
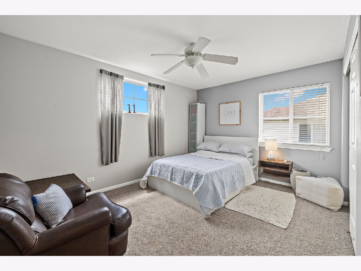
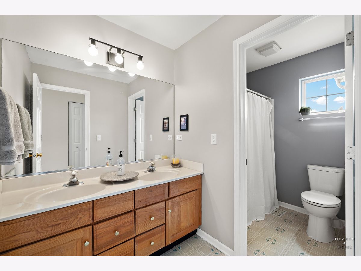
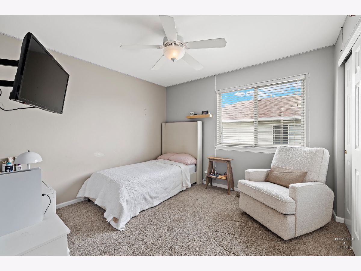
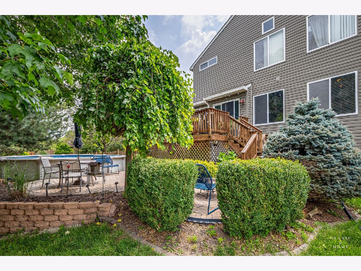
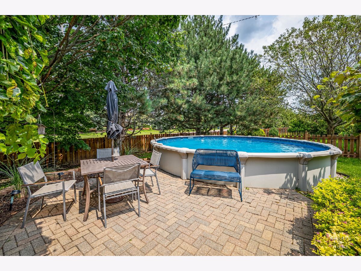
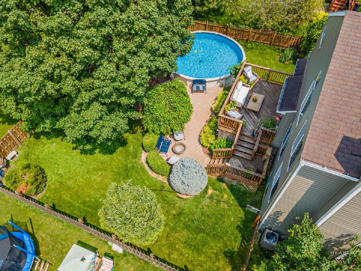
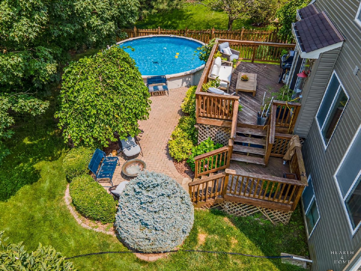
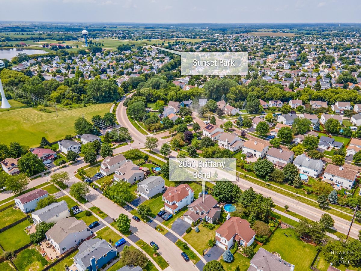
Room Specifics
Total Bedrooms: 4
Bedrooms Above Ground: 4
Bedrooms Below Ground: 0
Dimensions: —
Floor Type: —
Dimensions: —
Floor Type: —
Dimensions: —
Floor Type: —
Full Bathrooms: 3
Bathroom Amenities: Separate Shower,Double Sink
Bathroom in Basement: 0
Rooms: —
Basement Description: Partially Finished
Other Specifics
| 2 | |
| — | |
| Asphalt,Side Drive | |
| — | |
| — | |
| 68X138X66X130 | |
| Unfinished | |
| — | |
| — | |
| — | |
| Not in DB | |
| — | |
| — | |
| — | |
| — |
Tax History
| Year | Property Taxes |
|---|---|
| 2024 | $7,982 |
Contact Agent
Nearby Similar Homes
Nearby Sold Comparables
Contact Agent
Listing Provided By
Keller Williams Success Realty

