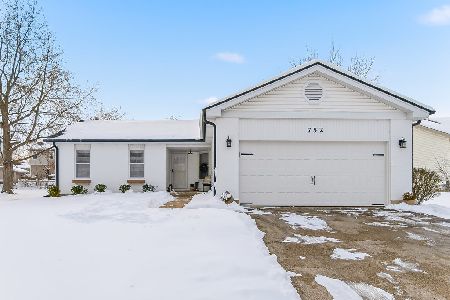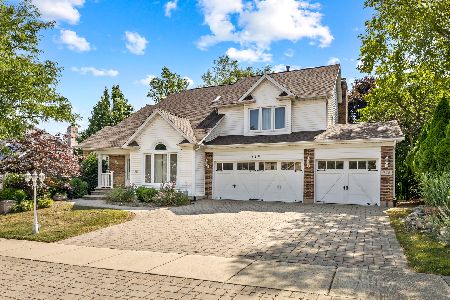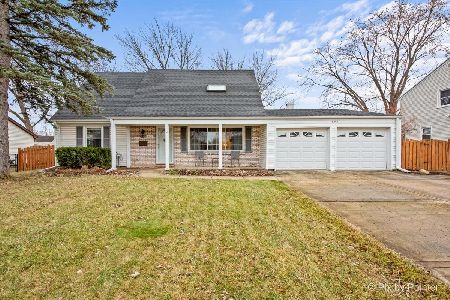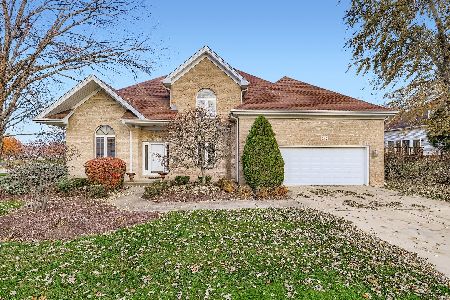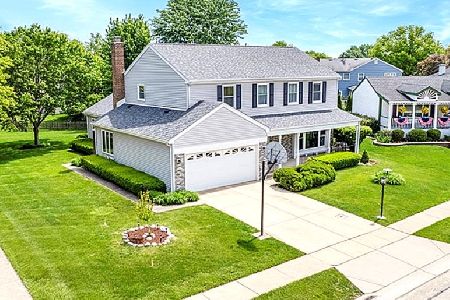2050 Parkville Road, Schaumburg, Illinois 60194
$310,000
|
Sold
|
|
| Status: | Closed |
| Sqft: | 1,915 |
| Cost/Sqft: | $170 |
| Beds: | 4 |
| Baths: | 3 |
| Year Built: | 1976 |
| Property Taxes: | $8,467 |
| Days On Market: | 2467 |
| Lot Size: | 0,24 |
Description
Seller says bring us an offer!! So much room in this 4 bedroom 2-1/2 bath split level with finished sub-basement. Hardwood floors in main level. New stainless steel appliances. New carpeting in upper level. Many areas freshly painted. Lower level family room has fire place for those winter evenings. Finished sub-basement has separate office and large rec. room. Office could be used as another bedroom. Corner fenced lot for outside entertaining with portable gazebo. Close to shopping and 4.4 miles to train station for commuters.
Property Specifics
| Single Family | |
| — | |
| — | |
| 1976 | |
| Partial | |
| ETON | |
| No | |
| 0.24 |
| Cook | |
| Sheffield Estates | |
| 0 / Not Applicable | |
| None | |
| Lake Michigan | |
| Public Sewer | |
| 10357763 | |
| 07184070180000 |
Nearby Schools
| NAME: | DISTRICT: | DISTANCE: | |
|---|---|---|---|
|
Grade School
Blackwell Elementary School |
54 | — | |
|
Middle School
Jane Addams Junior High School |
54 | Not in DB | |
|
High School
Schaumburg High School |
211 | Not in DB | |
Property History
| DATE: | EVENT: | PRICE: | SOURCE: |
|---|---|---|---|
| 22 Jun, 2012 | Sold | $278,205 | MRED MLS |
| 3 May, 2012 | Under contract | $299,900 | MRED MLS |
| — | Last price change | $309,900 | MRED MLS |
| 15 Mar, 2012 | Listed for sale | $309,900 | MRED MLS |
| 6 Sep, 2019 | Sold | $310,000 | MRED MLS |
| 10 Jul, 2019 | Under contract | $324,900 | MRED MLS |
| — | Last price change | $334,900 | MRED MLS |
| 26 Apr, 2019 | Listed for sale | $355,425 | MRED MLS |
Room Specifics
Total Bedrooms: 4
Bedrooms Above Ground: 4
Bedrooms Below Ground: 0
Dimensions: —
Floor Type: Carpet
Dimensions: —
Floor Type: Carpet
Dimensions: —
Floor Type: Carpet
Full Bathrooms: 3
Bathroom Amenities: —
Bathroom in Basement: 0
Rooms: Den,Recreation Room
Basement Description: Finished,Sub-Basement
Other Specifics
| 2 | |
| — | |
| Concrete | |
| — | |
| — | |
| 90X80X117X155 | |
| — | |
| Full | |
| — | |
| Range, Microwave, Dishwasher, Refrigerator, Washer, Dryer, Disposal | |
| Not in DB | |
| — | |
| — | |
| — | |
| — |
Tax History
| Year | Property Taxes |
|---|---|
| 2012 | $7,169 |
| 2019 | $8,467 |
Contact Agent
Nearby Similar Homes
Nearby Sold Comparables
Contact Agent
Listing Provided By
Baird & Warner

