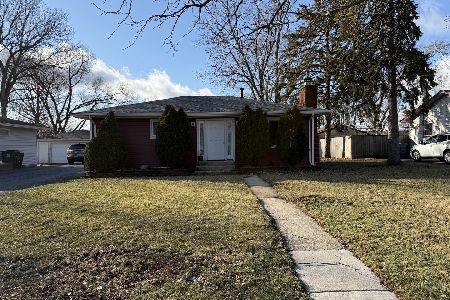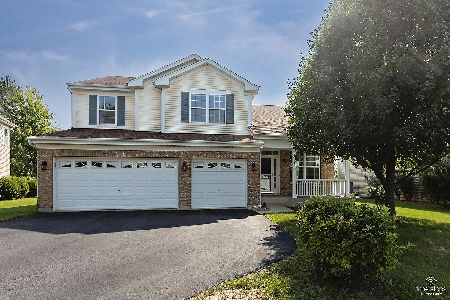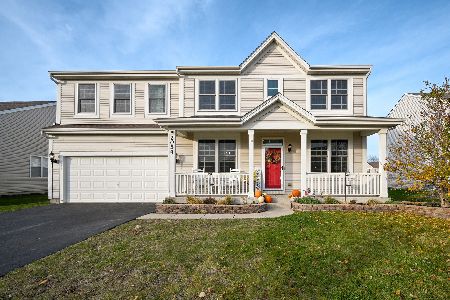2050 William Drive, Montgomery, Illinois 60538
$370,000
|
Sold
|
|
| Status: | Closed |
| Sqft: | 3,126 |
| Cost/Sqft: | $120 |
| Beds: | 5 |
| Baths: | 4 |
| Year Built: | 2006 |
| Property Taxes: | $9,057 |
| Days On Market: | 1605 |
| Lot Size: | 0,21 |
Description
This one is a show stopper! Move in Ready 5 bed, 3.5 bath, 3 car garage, California Casual with all the bells and whistles on a premium corner lot! You will love the curb appeal of this home, with a beautiful natural stone front exterior, and inviting front porch. Walk in and enjoy the great open floor plan, with lots of windows and tons of natural light. Freshly painted with contemporary gray walls and white trim, new and like new carpet thru-out. You will love the arched entryways and modern updated lighting. The kitchen boasts a luxury granite counter with all new stainless steel Samsung appliances including a 5 burner self cleaning range. Family room features a gorgeous herring bone tile surround gas starter wood burning fireplace. Great first floor office with french-doors. Laundry room features brand new washer/dryer and sink. Second floor includes 5 generous sized bedrooms. The primary en-suite includes a large walk-in closet, vaulted ceiling, great master-bath with large soaking tub and separate shower, dual vanity with beautiful white quartz counters. The 2nd and 3 bedrooms share a Jack and Jill bathroom with dual vanity, and a 3rd full bath for the 4th and 5th bedroom. The full unfinished basement is waiting for your finishing touches. Basement includes rough-in for a bathroom, a passive radon system and water filtration system. The incredible outdoor living space features a spacious backyard with a Paver Brick patio and built in fireplace, and also includes a gas line hook-up for a gas grill. Great location, great home. Don't miss out on this amazing home.
Property Specifics
| Single Family | |
| — | |
| — | |
| 2006 | |
| Full | |
| — | |
| No | |
| 0.21 |
| Kendall | |
| — | |
| 40 / Annual | |
| Insurance | |
| Public | |
| Public Sewer | |
| 11207097 | |
| 0201202001 |
Nearby Schools
| NAME: | DISTRICT: | DISTANCE: | |
|---|---|---|---|
|
Grade School
Lakewood Creek Elementary School |
308 | — | |
|
Middle School
Thompson Junior High School |
308 | Not in DB | |
|
High School
Oswego High School |
308 | Not in DB | |
Property History
| DATE: | EVENT: | PRICE: | SOURCE: |
|---|---|---|---|
| 5 Oct, 2021 | Sold | $370,000 | MRED MLS |
| 5 Sep, 2021 | Under contract | $375,000 | MRED MLS |
| 2 Sep, 2021 | Listed for sale | $375,000 | MRED MLS |
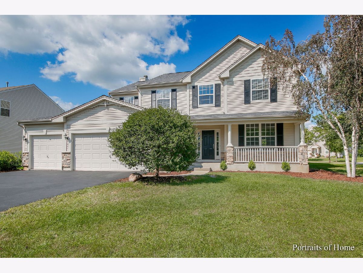
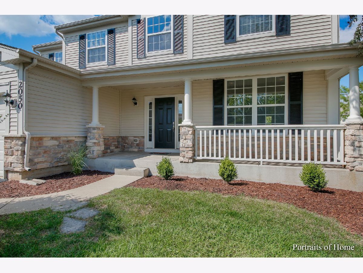
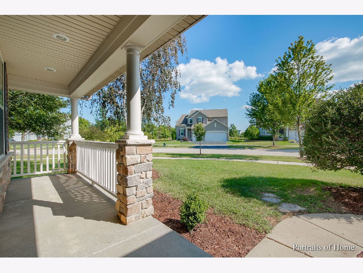
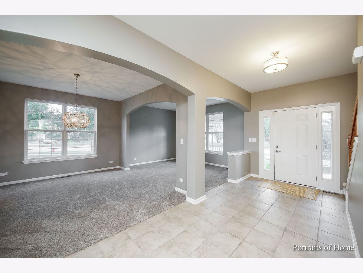
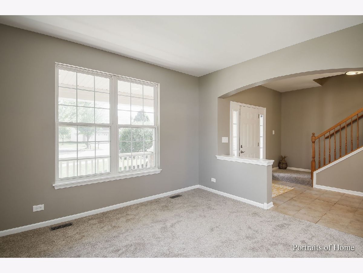
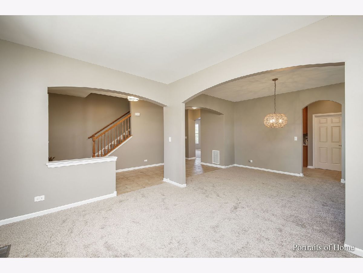
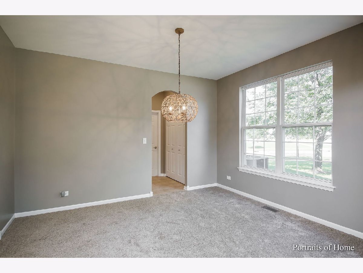
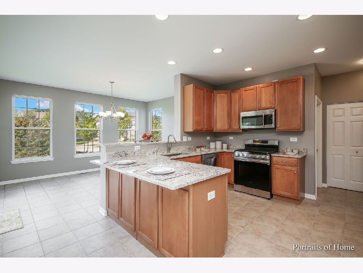
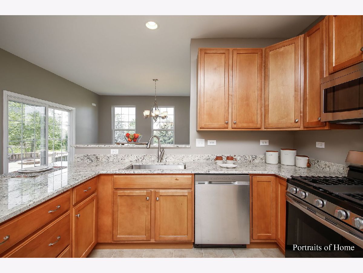
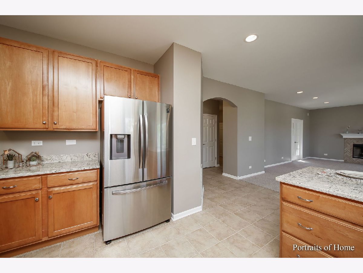
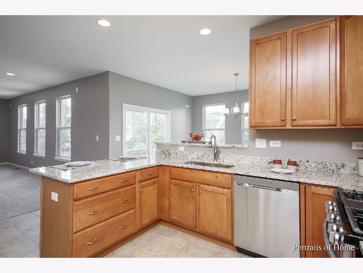
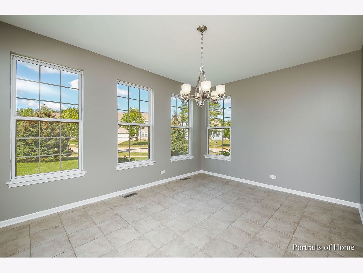
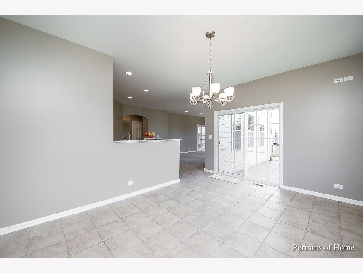
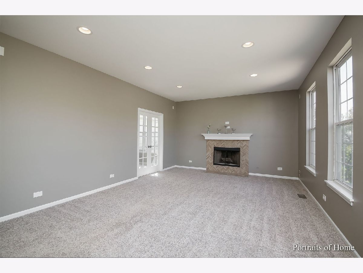
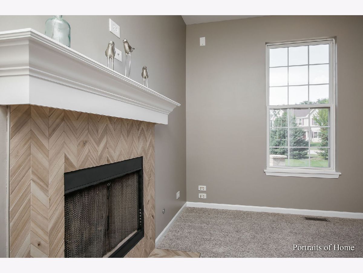
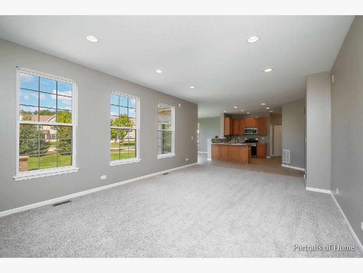
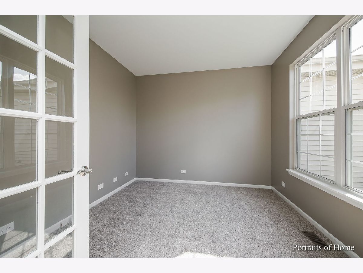
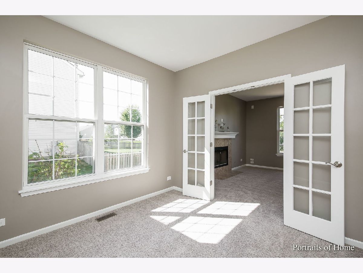
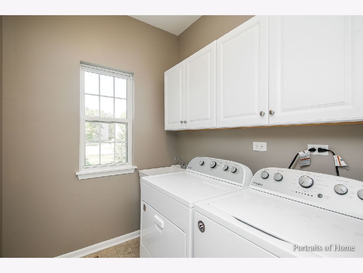
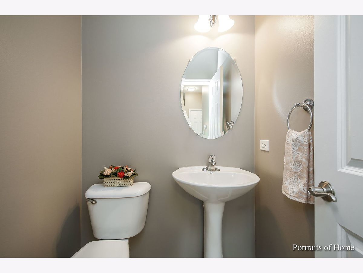
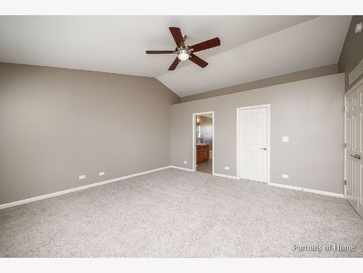
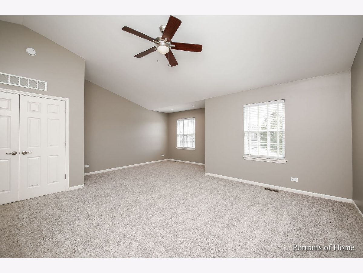
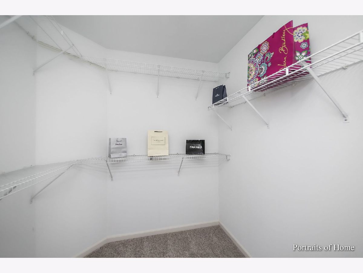
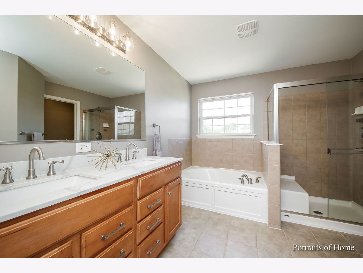
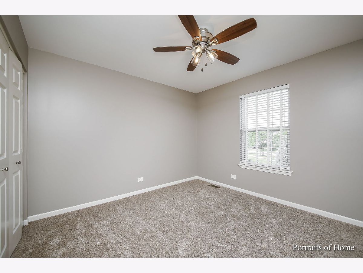
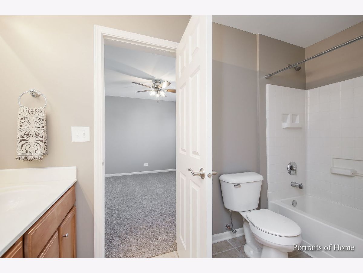
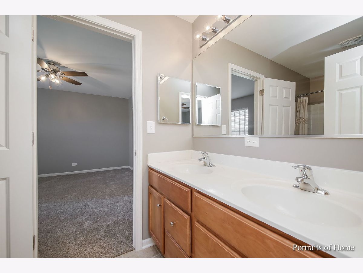
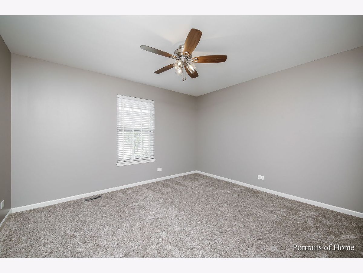
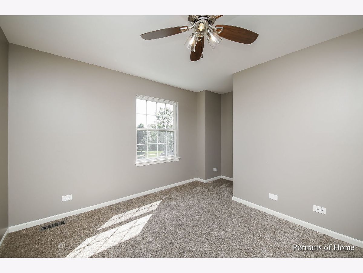
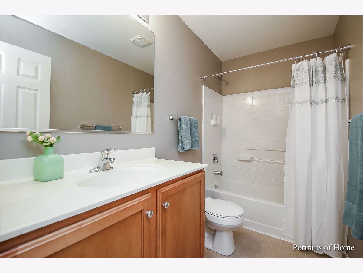
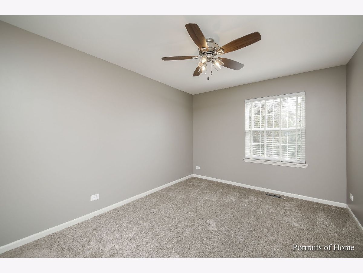
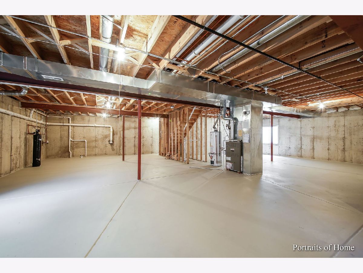
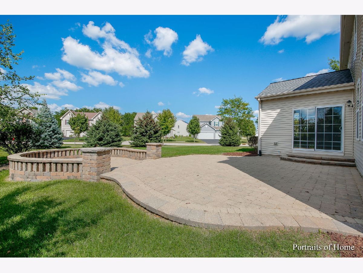
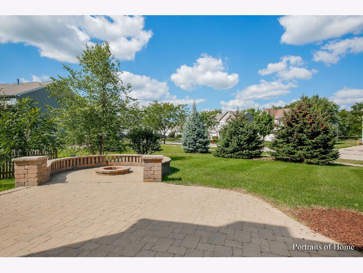
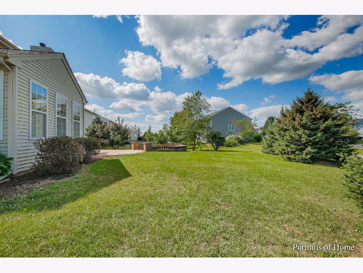
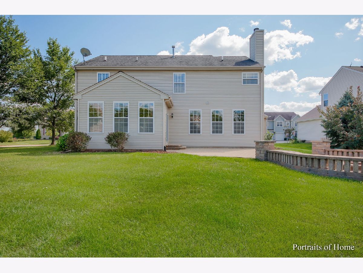
Room Specifics
Total Bedrooms: 5
Bedrooms Above Ground: 5
Bedrooms Below Ground: 0
Dimensions: —
Floor Type: —
Dimensions: —
Floor Type: —
Dimensions: —
Floor Type: —
Dimensions: —
Floor Type: —
Full Bathrooms: 4
Bathroom Amenities: Separate Shower,Double Sink,Soaking Tub
Bathroom in Basement: 1
Rooms: Bedroom 5,Eating Area,Office
Basement Description: Unfinished
Other Specifics
| 3 | |
| — | |
| Asphalt | |
| — | |
| — | |
| 26X120X54X133X52X82 | |
| — | |
| Full | |
| Vaulted/Cathedral Ceilings, First Floor Laundry, Walk-In Closet(s), Open Floorplan, Some Carpeting, Some Window Treatmnt, Separate Dining Room | |
| Range, Microwave, Dishwasher, Refrigerator, Washer, Dryer, Stainless Steel Appliance(s), Water Purifier | |
| Not in DB | |
| Curbs, Sidewalks, Street Lights | |
| — | |
| — | |
| Wood Burning, Gas Starter |
Tax History
| Year | Property Taxes |
|---|---|
| 2021 | $9,057 |
Contact Agent
Nearby Sold Comparables
Contact Agent
Listing Provided By
Keller Williams Infinity

