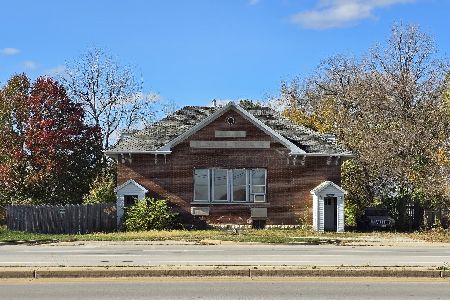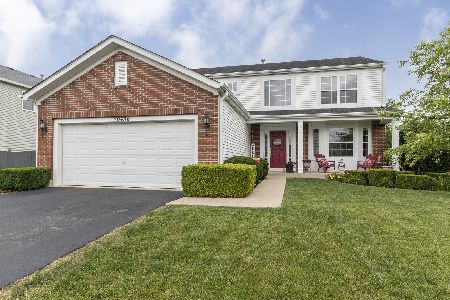20500 Coventry Lane, Crest Hill, Illinois 60403
$290,000
|
Sold
|
|
| Status: | Closed |
| Sqft: | 2,588 |
| Cost/Sqft: | $116 |
| Beds: | 3 |
| Baths: | 4 |
| Year Built: | 2003 |
| Property Taxes: | $5,646 |
| Days On Market: | 2046 |
| Lot Size: | 0,18 |
Description
This amazing, nicely updated home that's nestled on a parklike lot features: Sun-filled vaulted living room & dining room with gleaming hardwood flooring; Updated kitchen that boasts beautiful white "distressed" cabinets, granite counters, stainless steel appliances & hardwood flooring; Breakfast area with door to the 30x18 paver patio overlooking the privacy fenced parklike yard that features loads of perennials; Spacious family room with many windows; Main level laundry/mudroom with custom organizers; Remodeled powder room with slate tile wall; Large master suite that offers double closets & new, private bath with "wood-look" porcelain tile & double vanity; Bath #2 has been updated as well; Full, finished basement that offers a recreation room with electric fireplace, office, ensuite bedroom with full bath that is perfect for related living & storage; 3 car, heated & finished garage with cabinets; Newer carpet, hardwood flooring; roof, water heater, water softener & more.
Property Specifics
| Single Family | |
| — | |
| — | |
| 2003 | |
| Full | |
| — | |
| No | |
| 0.18 |
| Will | |
| Fields Of Longmeadow | |
| 200 / Annual | |
| Insurance | |
| Public | |
| Public Sewer | |
| 10742852 | |
| 1104203110230000 |
Nearby Schools
| NAME: | DISTRICT: | DISTANCE: | |
|---|---|---|---|
|
Grade School
Richland Elementary School |
88A | — | |
|
Middle School
Richland Elementary School |
88A | Not in DB | |
|
High School
Lockport Township High School |
205 | Not in DB | |
Property History
| DATE: | EVENT: | PRICE: | SOURCE: |
|---|---|---|---|
| 10 Aug, 2020 | Sold | $290,000 | MRED MLS |
| 23 Jun, 2020 | Under contract | $299,900 | MRED MLS |
| 10 Jun, 2020 | Listed for sale | $299,900 | MRED MLS |
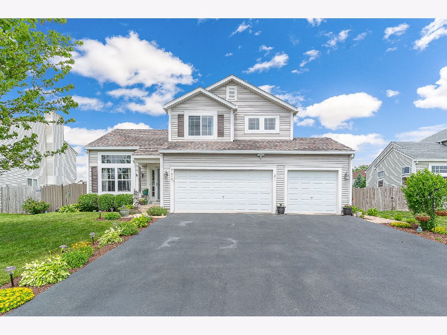
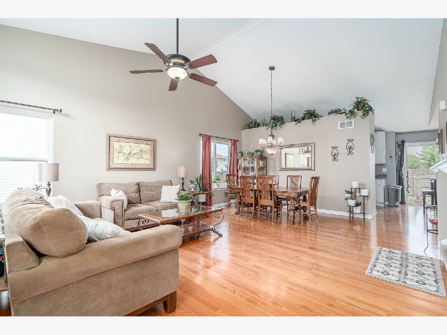
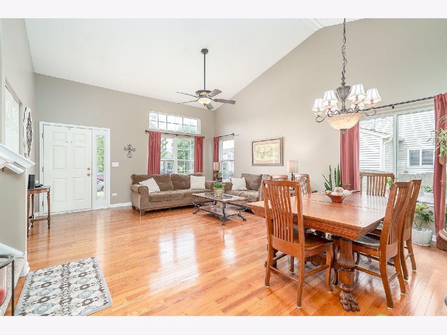
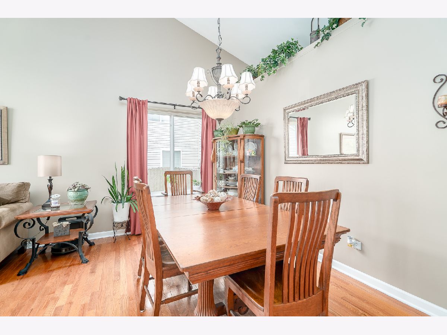
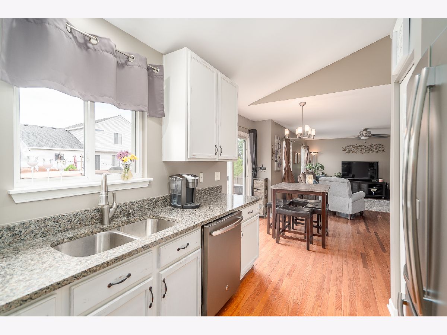
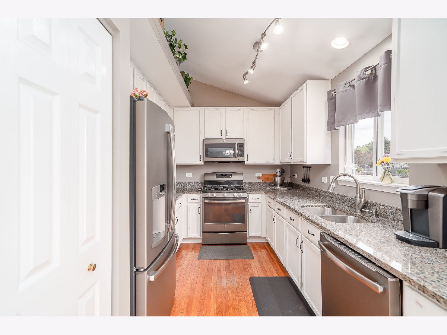
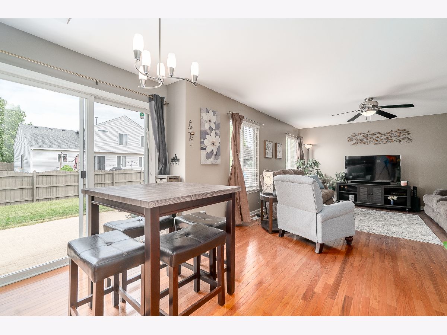
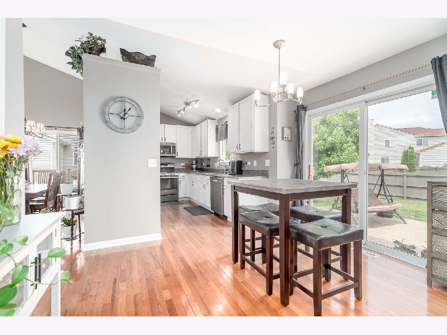
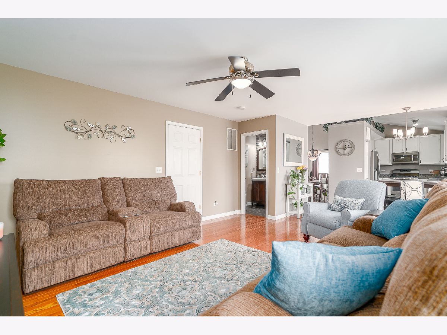
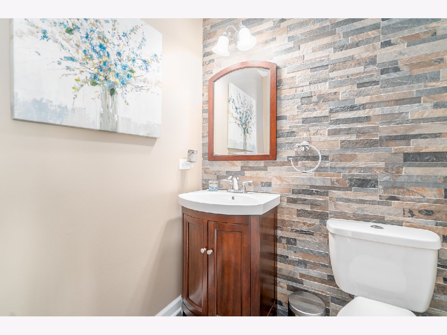
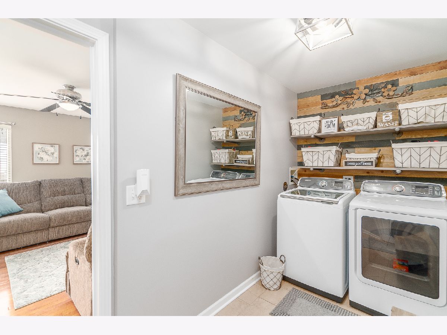
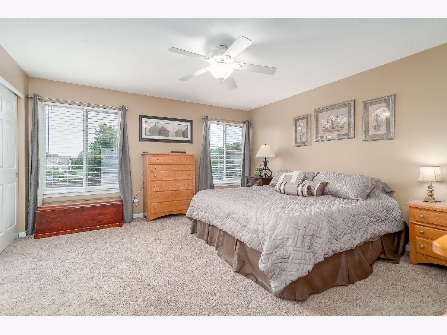
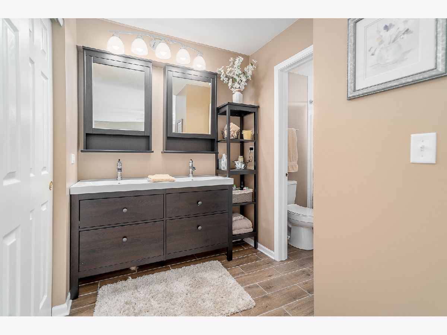
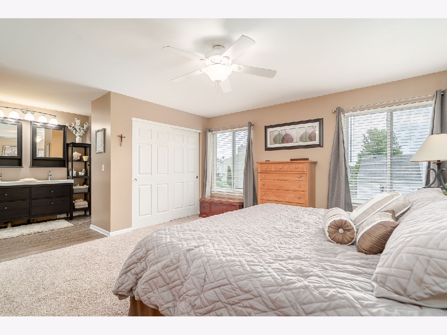
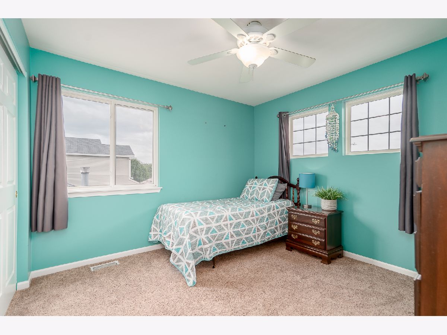
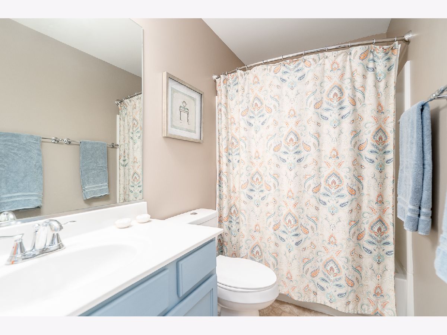
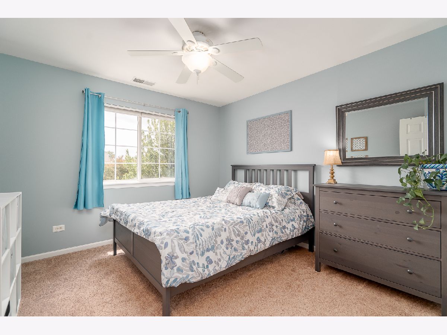
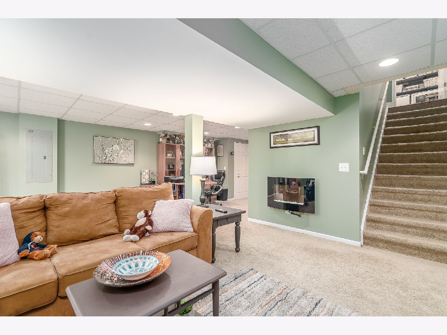
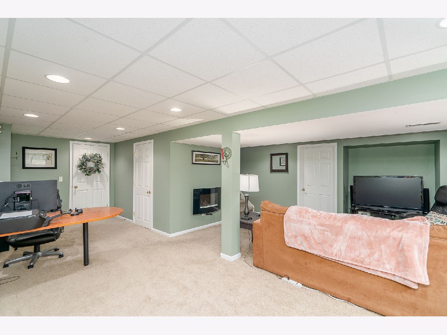
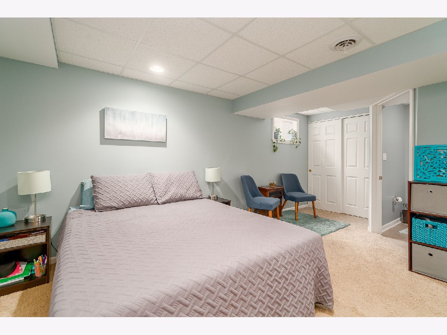
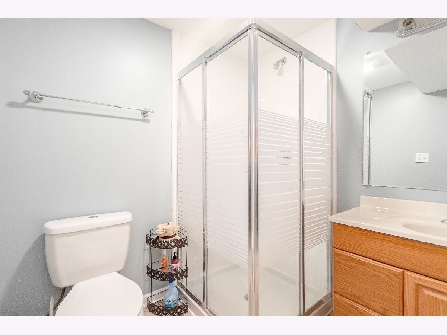
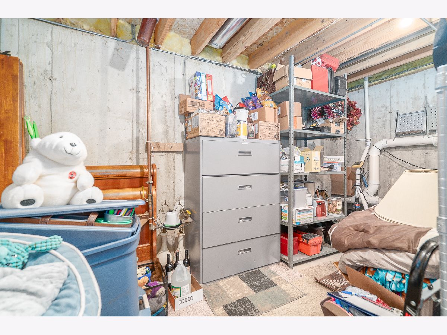
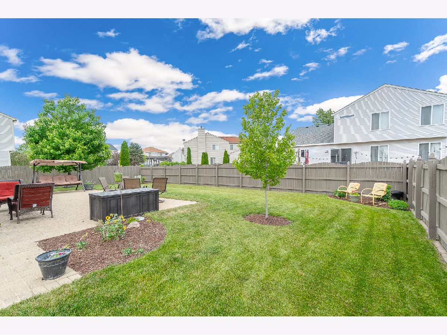
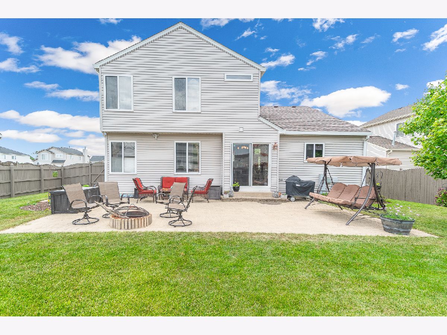
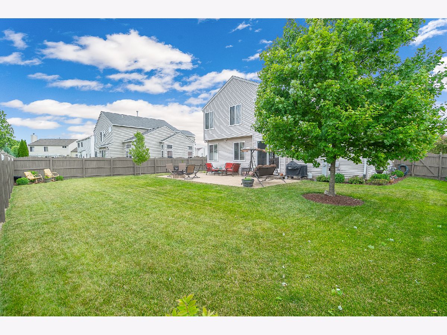
Room Specifics
Total Bedrooms: 4
Bedrooms Above Ground: 3
Bedrooms Below Ground: 1
Dimensions: —
Floor Type: Carpet
Dimensions: —
Floor Type: Carpet
Dimensions: —
Floor Type: Carpet
Full Bathrooms: 4
Bathroom Amenities: Double Sink
Bathroom in Basement: 1
Rooms: Library,Foyer,Breakfast Room,Office,Recreation Room
Basement Description: Finished
Other Specifics
| 3 | |
| Concrete Perimeter | |
| — | |
| Patio, Brick Paver Patio, Storms/Screens | |
| Fenced Yard,Landscaped | |
| 70X116 | |
| Unfinished | |
| Full | |
| Vaulted/Cathedral Ceilings, Hardwood Floors, In-Law Arrangement, First Floor Laundry, Walk-In Closet(s) | |
| Range, Microwave, Dishwasher, Refrigerator, Washer, Dryer, Disposal, Stainless Steel Appliance(s), Water Softener Owned | |
| Not in DB | |
| Park, Lake, Curbs, Sidewalks, Street Lights, Street Paved | |
| — | |
| — | |
| Electric |
Tax History
| Year | Property Taxes |
|---|---|
| 2020 | $5,646 |
Contact Agent
Nearby Sold Comparables
Contact Agent
Listing Provided By
Century 21 Affiliated

