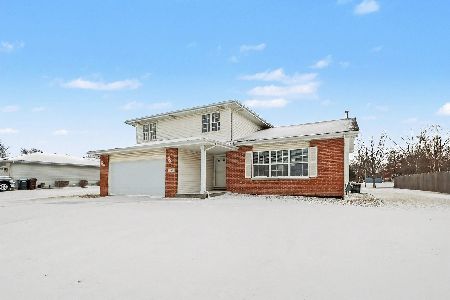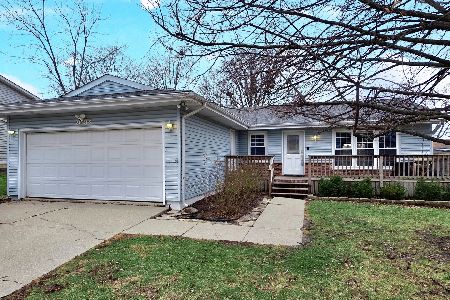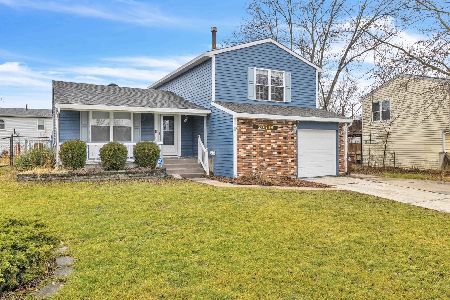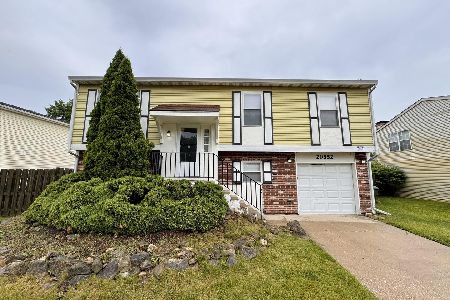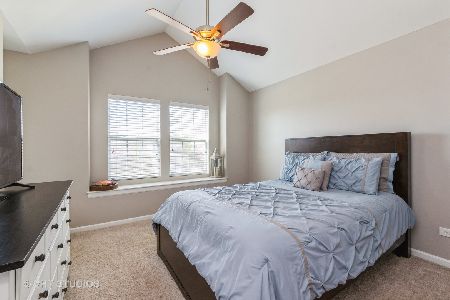20503 Timber Mill Drive, Frankfort, Illinois 60423
$294,000
|
Sold
|
|
| Status: | Closed |
| Sqft: | 1,800 |
| Cost/Sqft: | $167 |
| Beds: | 3 |
| Baths: | 3 |
| Year Built: | 1994 |
| Property Taxes: | $7,007 |
| Days On Market: | 2148 |
| Lot Size: | 0,44 |
Description
Located on a huge corner lot in desirable Frankfort Square, this colonial style home has it all. The first floor is ideal for entertaining with a centrally located kitchen that leads to a formal dining room and family room with vaulted ceilings. Sliding doors open to an outdoor patio that overlooks the expansive, fully fenced backyard. The second floor master bedroom offers a master bathroom, over sized walk-in closet, and vaulted ceilings. Two car attached garage, spacious mudroom, and charming curb appeal make this home a must see.
Property Specifics
| Single Family | |
| — | |
| — | |
| 1994 | |
| Full | |
| — | |
| No | |
| 0.44 |
| Will | |
| — | |
| — / Not Applicable | |
| None | |
| Public | |
| Public Sewer | |
| 10655953 | |
| 1909144140200000 |
Property History
| DATE: | EVENT: | PRICE: | SOURCE: |
|---|---|---|---|
| 18 May, 2020 | Sold | $294,000 | MRED MLS |
| 27 Mar, 2020 | Under contract | $300,000 | MRED MLS |
| 3 Mar, 2020 | Listed for sale | $300,000 | MRED MLS |
Room Specifics
Total Bedrooms: 3
Bedrooms Above Ground: 3
Bedrooms Below Ground: 0
Dimensions: —
Floor Type: —
Dimensions: —
Floor Type: —
Full Bathrooms: 3
Bathroom Amenities: —
Bathroom in Basement: 0
Rooms: Breakfast Room,Mud Room
Basement Description: Finished
Other Specifics
| 2 | |
| — | |
| — | |
| — | |
| — | |
| 122X151X119X137 | |
| — | |
| Full | |
| — | |
| — | |
| Not in DB | |
| — | |
| — | |
| — | |
| — |
Tax History
| Year | Property Taxes |
|---|---|
| 2020 | $7,007 |
Contact Agent
Nearby Similar Homes
Nearby Sold Comparables
Contact Agent
Listing Provided By
d'aprile properties

