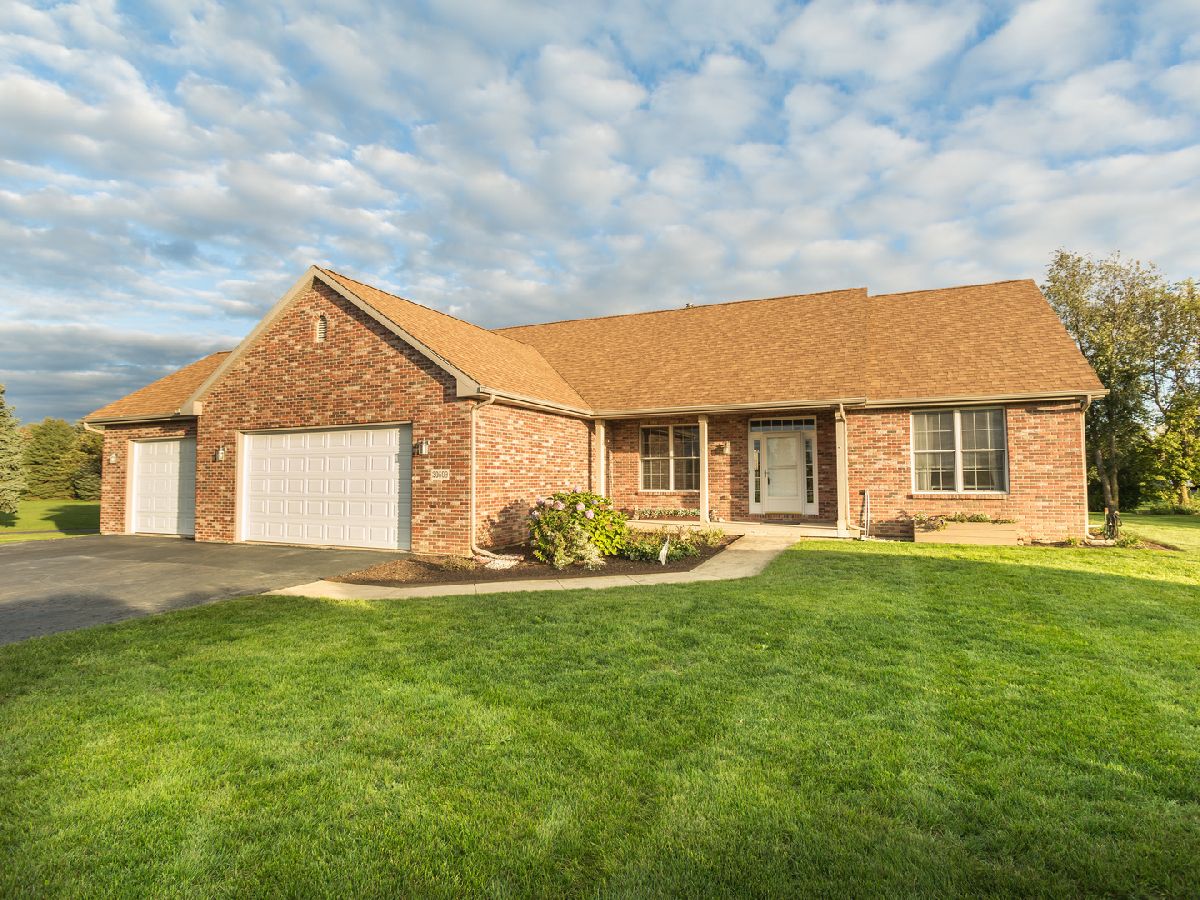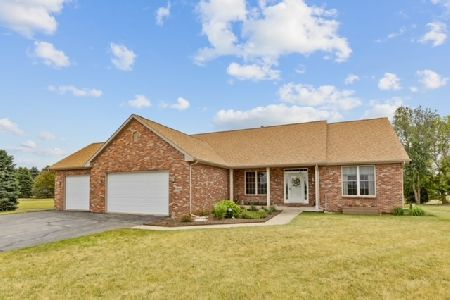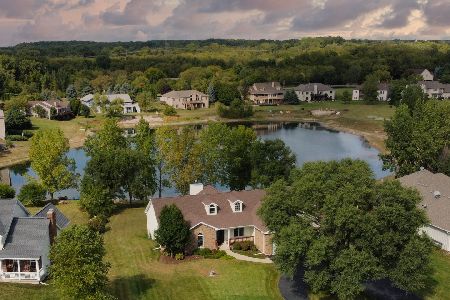20509 Demings Drive, Marengo, Illinois 60152
$435,000
|
Sold
|
|
| Status: | Closed |
| Sqft: | 2,160 |
| Cost/Sqft: | $199 |
| Beds: | 3 |
| Baths: | 3 |
| Year Built: | 2006 |
| Property Taxes: | $7,321 |
| Days On Market: | 814 |
| Lot Size: | 1,20 |
Description
Stunning and beautifully renovated custom ranch nestled on 1.2 acres of picturesque land with exclusive access to a serene pond. You'll be captivated by the grandeur of the cathedral ceiling and a magnificent fireplace in the spacious living room. The kitchen boasts elegant granite countertops, perfect for culinary enthusiasts. Retreat to the luxurious master suite, complete with a generously sized bathroom. The sprawling basement offers a vast family room, ideal for gatherings, along with versatile rooms for use as an office or additional sleeping quarters. A convenient full bathroom in the basement ensures added comfort. Abundant storage options await in the basement. 2019 Roof replacement. Situated in the Riley School district and just a stone's throw from I90 for a seamless commute, this truly unique home is not to be missed!
Property Specifics
| Single Family | |
| — | |
| — | |
| 2006 | |
| — | |
| — | |
| Yes | |
| 1.2 |
| Mc Henry | |
| Maple Lake Shores | |
| 150 / Annual | |
| — | |
| — | |
| — | |
| 11928740 | |
| 1613401002 |
Nearby Schools
| NAME: | DISTRICT: | DISTANCE: | |
|---|---|---|---|
|
Grade School
Riley Comm Cons School |
18 | — | |
|
Middle School
Riley Comm Cons School |
18 | Not in DB | |
|
High School
Marengo High School |
154 | Not in DB | |
Property History
| DATE: | EVENT: | PRICE: | SOURCE: |
|---|---|---|---|
| 18 Aug, 2023 | Sold | $390,000 | MRED MLS |
| 14 Jul, 2023 | Under contract | $399,900 | MRED MLS |
| 6 Jul, 2023 | Listed for sale | $399,900 | MRED MLS |
| 18 Dec, 2023 | Sold | $435,000 | MRED MLS |
| 14 Nov, 2023 | Under contract | $429,900 | MRED MLS |
| 10 Nov, 2023 | Listed for sale | $429,900 | MRED MLS |

















































Room Specifics
Total Bedrooms: 3
Bedrooms Above Ground: 3
Bedrooms Below Ground: 0
Dimensions: —
Floor Type: —
Dimensions: —
Floor Type: —
Full Bathrooms: 3
Bathroom Amenities: Whirlpool,Separate Shower
Bathroom in Basement: 1
Rooms: —
Basement Description: Partially Finished
Other Specifics
| 3 | |
| — | |
| Asphalt | |
| — | |
| — | |
| 90X239X207X85X328X248 | |
| — | |
| — | |
| — | |
| — | |
| Not in DB | |
| — | |
| — | |
| — | |
| — |
Tax History
| Year | Property Taxes |
|---|---|
| 2023 | $7,321 |
Contact Agent
Nearby Similar Homes
Nearby Sold Comparables
Contact Agent
Listing Provided By
Executive Realty Group LLC





