2051 Belvidere Line Drive, Elgin, Illinois 60123
$377,000
|
Sold
|
|
| Status: | Closed |
| Sqft: | 1,654 |
| Cost/Sqft: | $212 |
| Beds: | 3 |
| Baths: | 2 |
| Year Built: | 1995 |
| Property Taxes: | $3,165 |
| Days On Market: | 249 |
| Lot Size: | 0,00 |
Description
Immaculate Ranch Home in Desirable Valley Creek! This beautiful 3-bedroom, 2-bathroom ranch home offers comfortable, one-level living in the highly sought-after Valley Creek neighborhood. Featuring a spacious dining room that could easily serve as a home office, the open and inviting floor plan also includes a cozy family room with a gas log fireplace and a large eat-in kitchen. The kitchen boasts sliding doors that lead to a backyard deck, perfect for outdoor relaxation.The generous master suite offers a walk-in closet and a spacious bathroom with a walk-in shower. For added convenience, the home includes first-floor stackable laundry.The full basement is partially finished complete with a bar and a pool table. There's also ample space for a workshop, workout area, and additional storage.The large fenced-in yard offers privacy and includes both a deck and a storage shed. Additional Features & Updates:New windows along the back of the home and a new sliding door. Washer and dryer less than one year old. Furnace and AC approx. 2016 and havebeen serviced annually. The homeowners have meticulously maintained the home and are unaware of any issues. The home will be sold As-Is.
Property Specifics
| Single Family | |
| — | |
| — | |
| 1995 | |
| — | |
| — | |
| No | |
| — |
| Kane | |
| Valley Creek | |
| — / Not Applicable | |
| — | |
| — | |
| — | |
| 12310862 | |
| 0609279040 |
Property History
| DATE: | EVENT: | PRICE: | SOURCE: |
|---|---|---|---|
| 23 Mar, 2025 | Sold | $377,000 | MRED MLS |
| 23 Mar, 2025 | Under contract | $350,000 | MRED MLS |
| 11 Mar, 2025 | Listed for sale | $350,000 | MRED MLS |
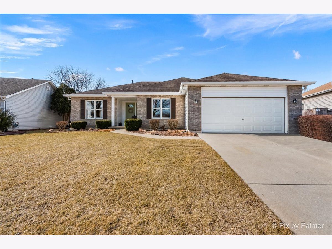
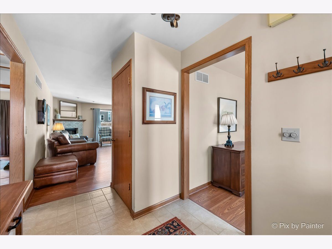
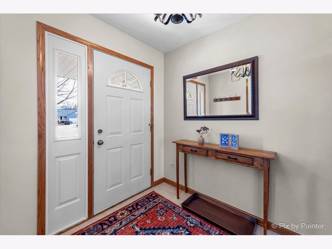
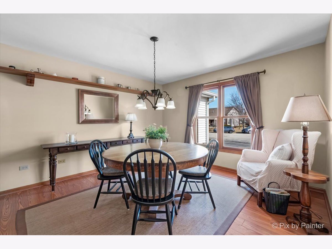
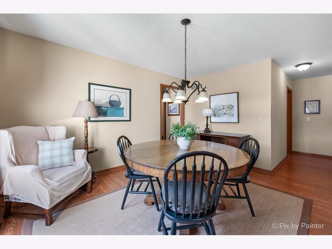
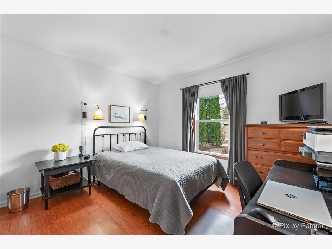
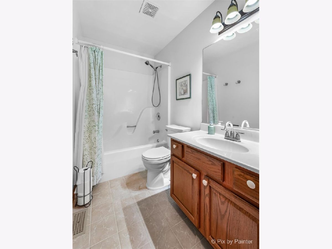
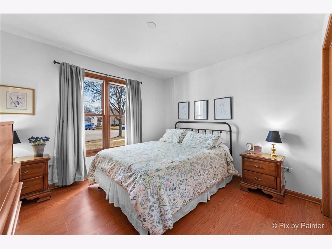
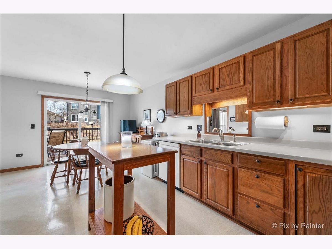
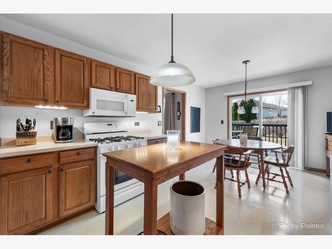
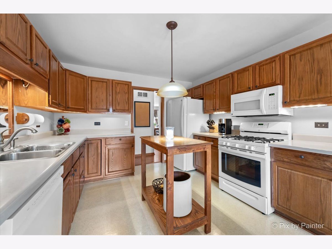
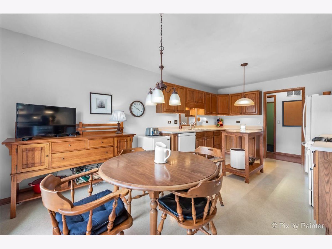
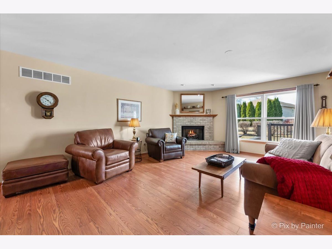
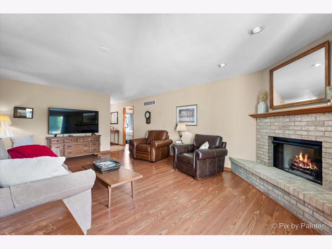
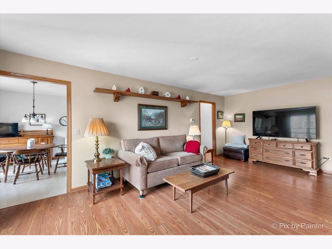
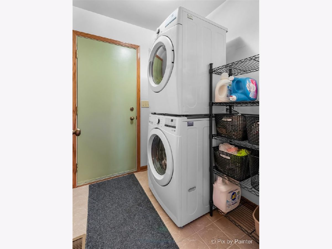
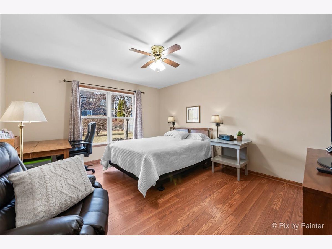
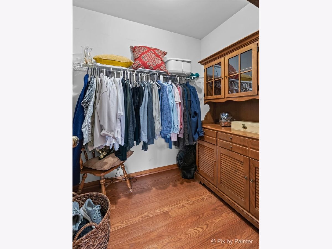
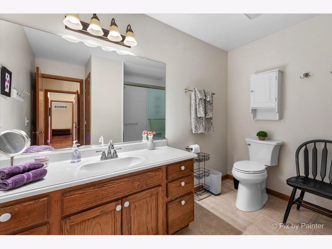
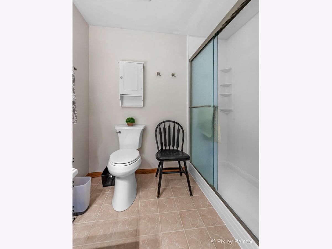
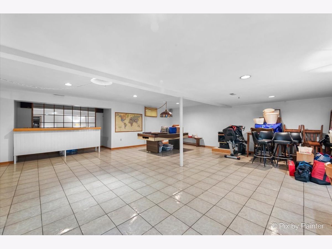
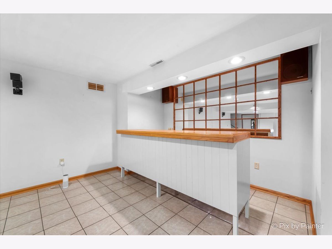
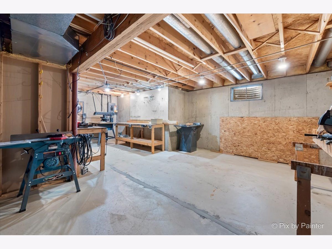
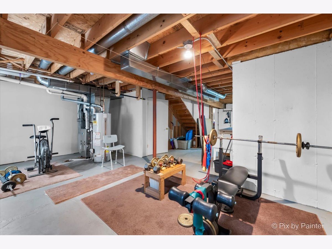
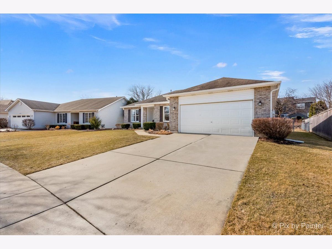
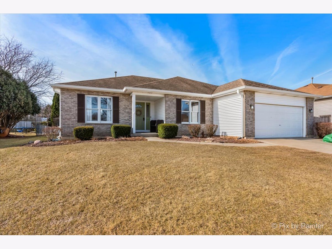
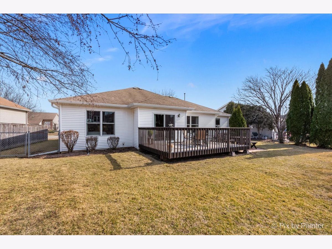
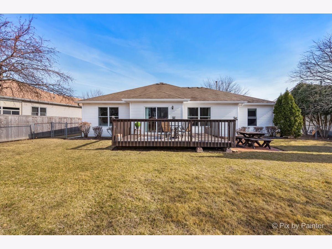
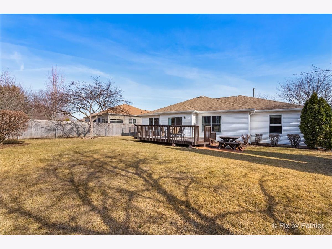
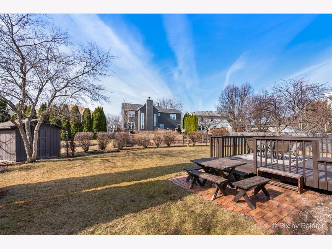
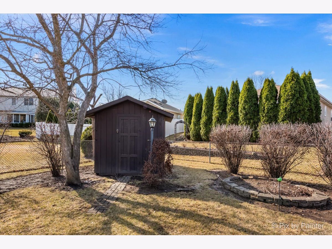
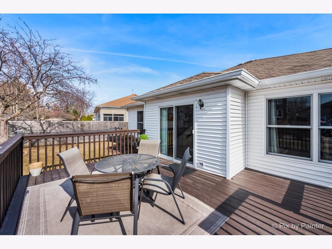
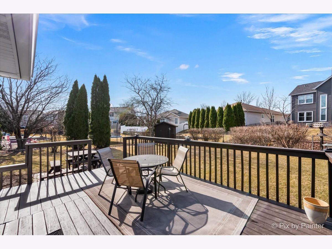
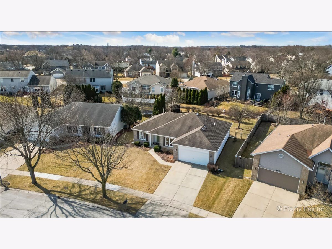
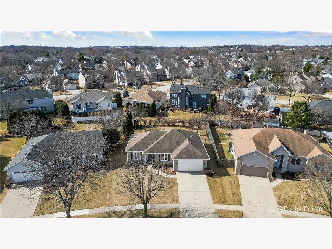
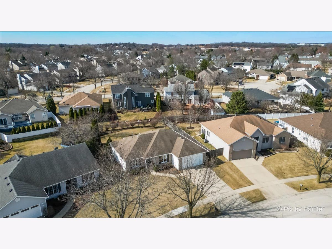
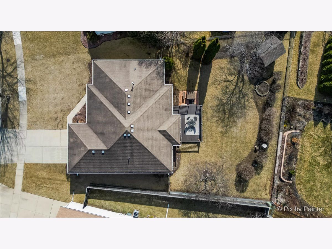
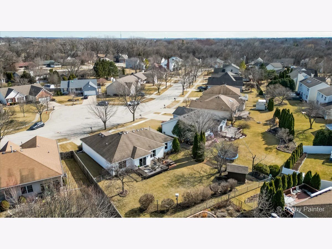
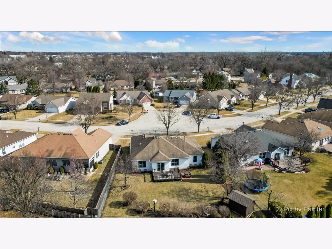
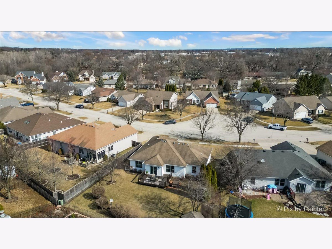
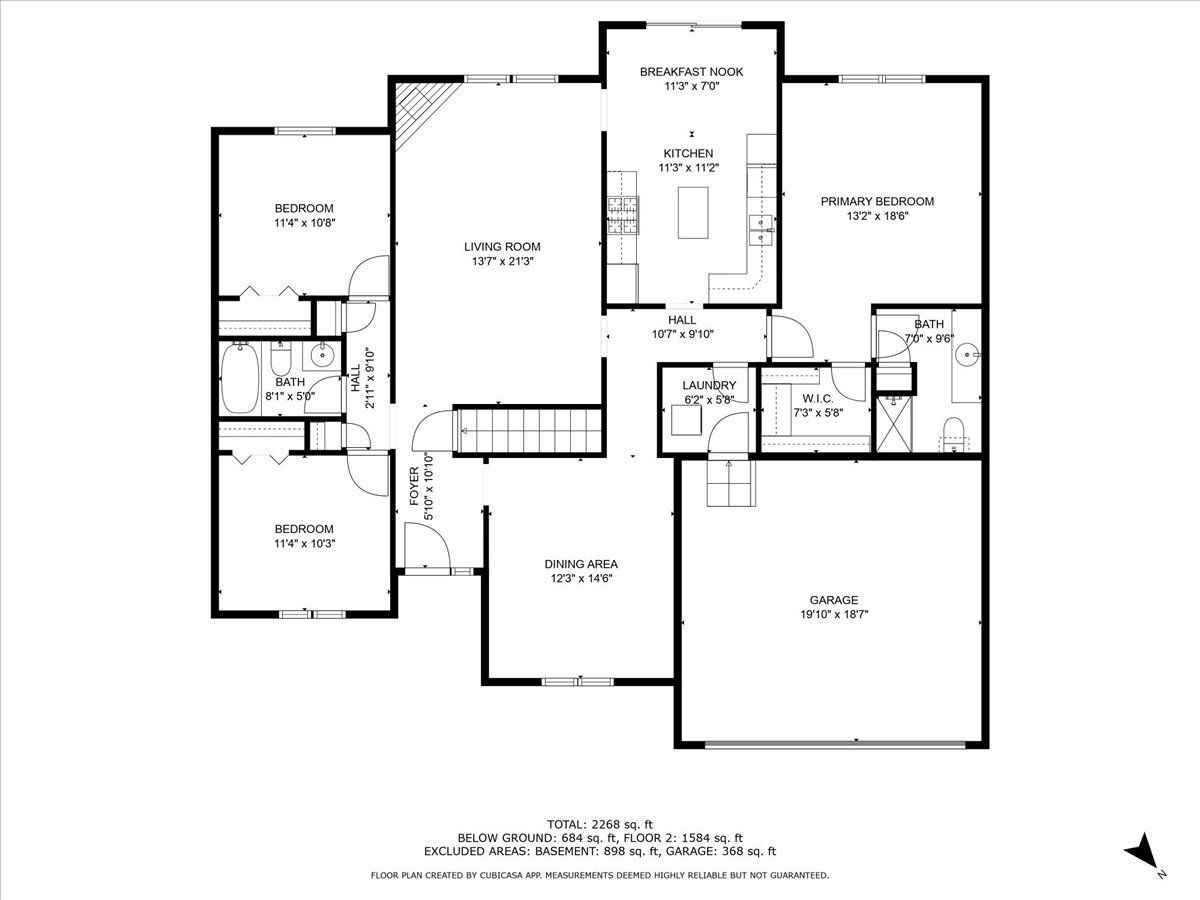
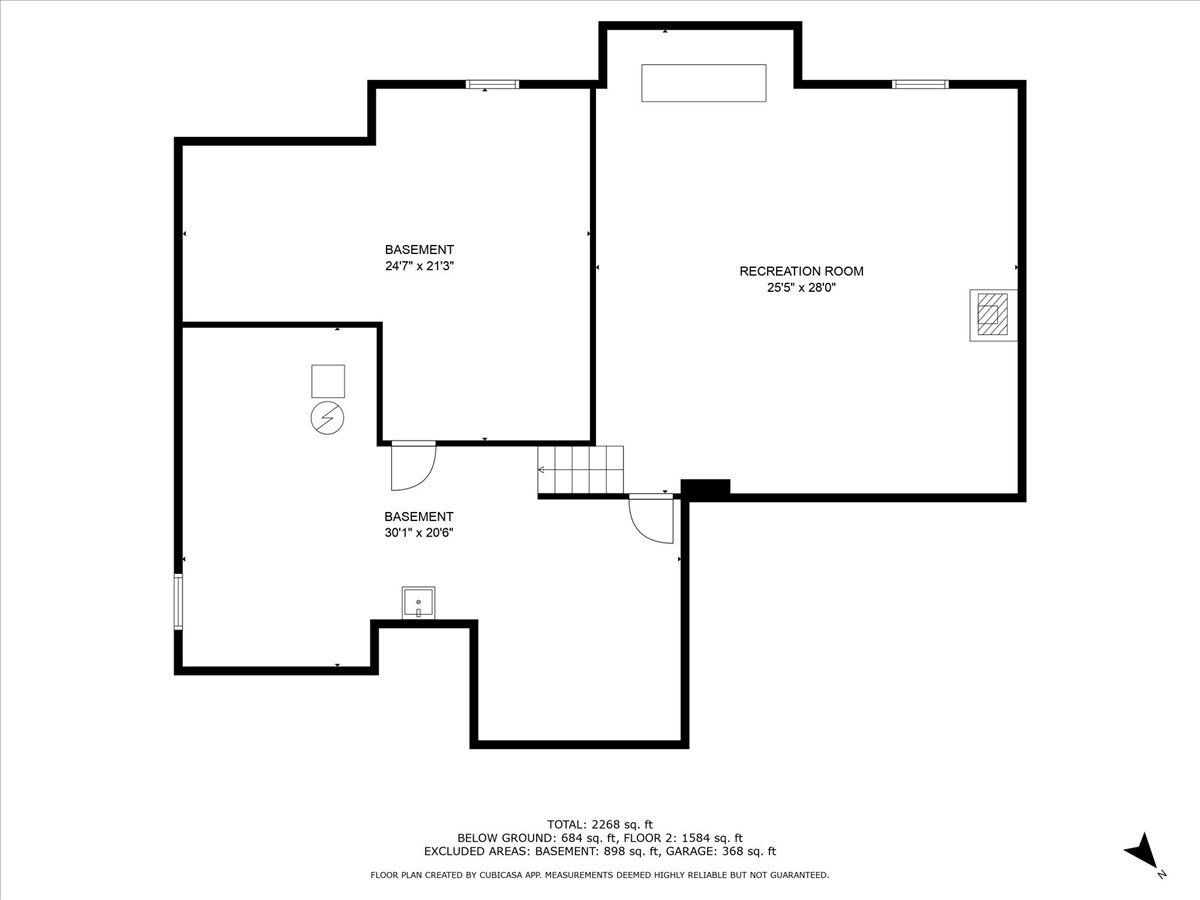
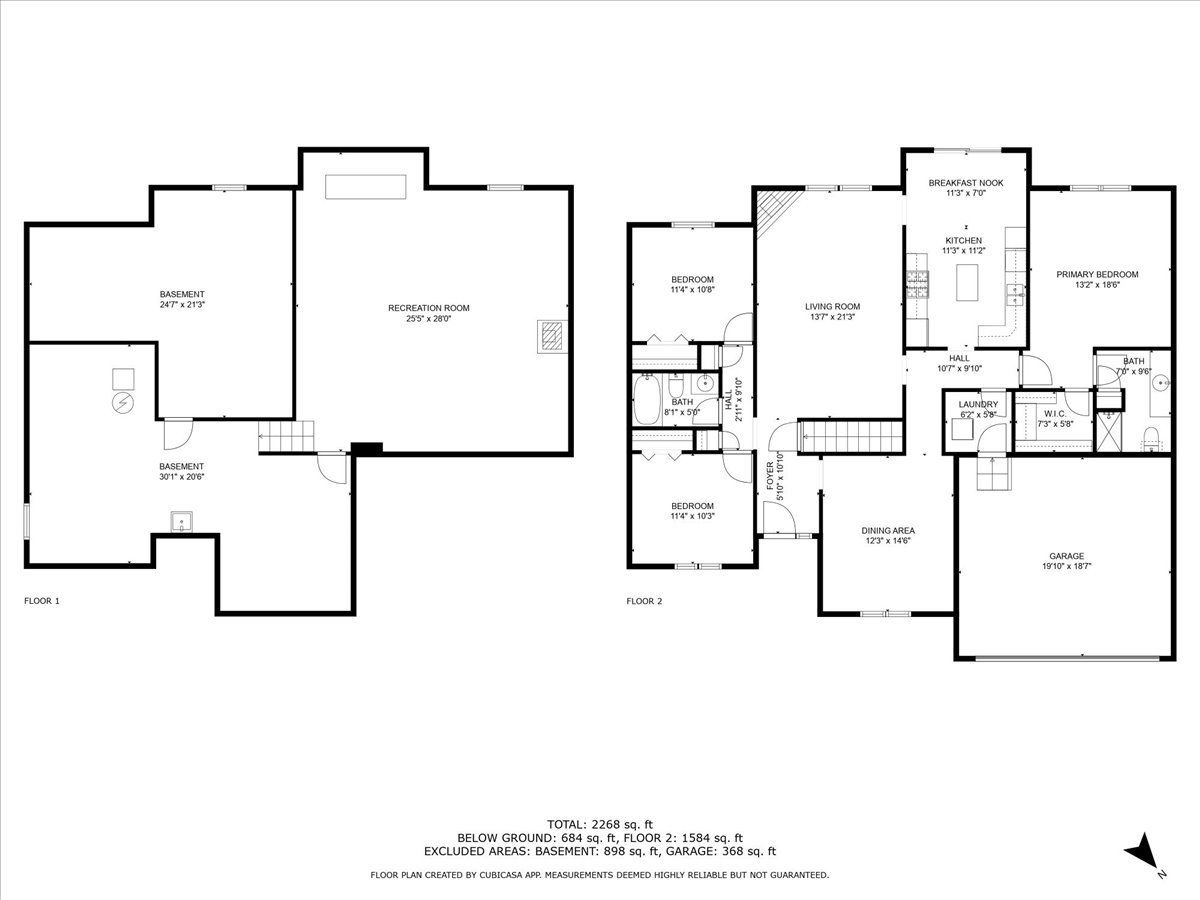
Room Specifics
Total Bedrooms: 3
Bedrooms Above Ground: 3
Bedrooms Below Ground: 0
Dimensions: —
Floor Type: —
Dimensions: —
Floor Type: —
Full Bathrooms: 2
Bathroom Amenities: —
Bathroom in Basement: 0
Rooms: —
Basement Description: —
Other Specifics
| 2 | |
| — | |
| — | |
| — | |
| — | |
| 76 X 136 | |
| — | |
| — | |
| — | |
| — | |
| Not in DB | |
| — | |
| — | |
| — | |
| — |
Tax History
| Year | Property Taxes |
|---|---|
| 2025 | $3,165 |
Contact Agent
Contact Agent
Listing Provided By
Great Western Properties


