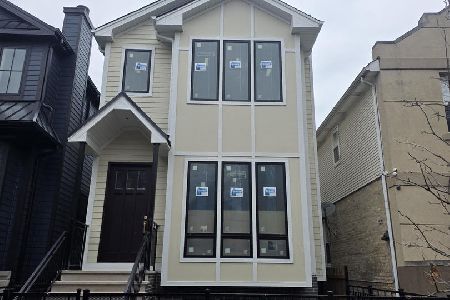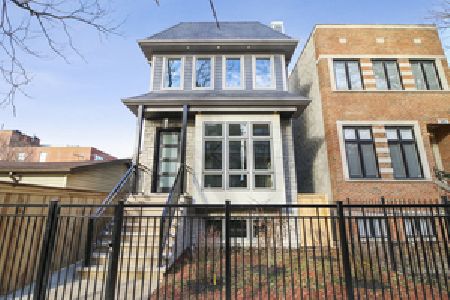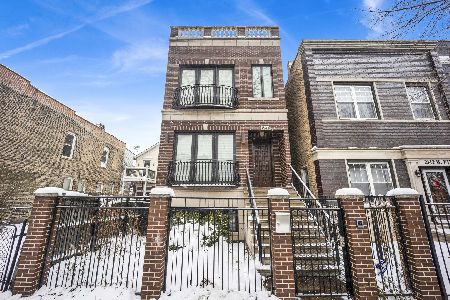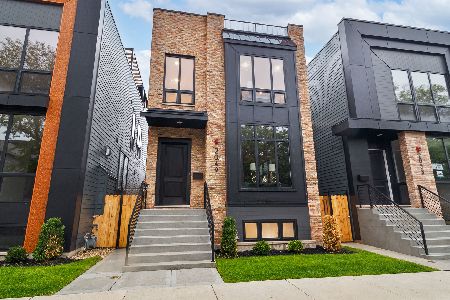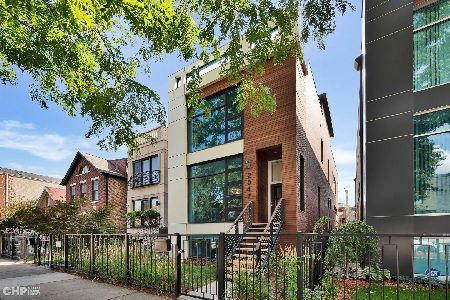2051 Huron Street, West Town, Chicago, Illinois 60612
$1,425,000
|
Sold
|
|
| Status: | Closed |
| Sqft: | 4,200 |
| Cost/Sqft: | $339 |
| Beds: | 5 |
| Baths: | 4 |
| Year Built: | 2017 |
| Property Taxes: | $0 |
| Days On Market: | 1705 |
| Lot Size: | 0,00 |
Description
Nestled in the heart of Ukrainian Village, this stunning, like-new single family home blends modern aesthetic with unparalleled quality and craftsmanship that stands up to any new construction home on the market today. Once you step inside, you'll be immersed in natural light that pours through the floor to ceiling windows. Home features wide-plank, oak floor throughout, not an inch of carpet to be found! Thoughtful floor plan, features formal living and dining rooms in the front of the house. The rear boasts a large chef's kitchen, w/ designer finishes, high-end stainless steel Thermador appliances, island with quartz waterfall detail and an abundance of storage. Kitchen opens up to family room. Two fireplaces on the main level and a powder room. Second floor features 3 spacious bedrooms and side by side laundry closet. Primary suite, features a walk-in-closet to envy, opulent spa-like bath w/ tons of counter space, separate soaking tub and shower. Lower level features a large family room w/ 3rd fireplace and wall-mounted TVs, wet bar w/ wine fridge, dishwasher, and tons of storage, plus 2 more large bedrooms, a full bathroom and a second laundry room. Not to be outdone by the interior space this home boasts unparalleled outdoor living space. Interior stairs lead to the fourth floor, which features the home's second wet bar, complete with its own sink, dishwasher, ice maker and wine/beverage fridge. Rooftop deck is completely built out with composite decking that provide 360 degree views of Chicago. Out back, the family room leads to a large rear deck w/ gas line for grill and a second full deck w/ pergola above the oversized 2.5 car garage. From the upgraded light, built-out closets, window treatments, dual-zoned HVAC system, ADT security system and radiant heated floors in the lower level, this home is fully loaded! Huron is a quiet one-way street, just off the dining, shopping and nightlife in all directions!
Property Specifics
| Single Family | |
| — | |
| Traditional | |
| 2017 | |
| Full,English | |
| — | |
| No | |
| — |
| Cook | |
| — | |
| 0 / Not Applicable | |
| None | |
| Lake Michigan,Public | |
| Public Sewer | |
| 11072069 | |
| 17071120040000 |
Nearby Schools
| NAME: | DISTRICT: | DISTANCE: | |
|---|---|---|---|
|
Grade School
Talcott Elementary School |
299 | — | |
|
Middle School
Talcott Elementary School |
299 | Not in DB | |
|
High School
Wells Community Academy Senior H |
299 | Not in DB | |
Property History
| DATE: | EVENT: | PRICE: | SOURCE: |
|---|---|---|---|
| 13 Aug, 2014 | Sold | $387,500 | MRED MLS |
| 28 Jul, 2014 | Under contract | $375,000 | MRED MLS |
| 28 Jul, 2014 | Listed for sale | $375,000 | MRED MLS |
| 4 Oct, 2018 | Sold | $1,450,000 | MRED MLS |
| 21 Aug, 2018 | Under contract | $1,469,900 | MRED MLS |
| 6 Aug, 2018 | Listed for sale | $1,469,900 | MRED MLS |
| 14 Jul, 2021 | Sold | $1,425,000 | MRED MLS |
| 17 May, 2021 | Under contract | $1,425,000 | MRED MLS |
| 13 May, 2021 | Listed for sale | $1,425,000 | MRED MLS |
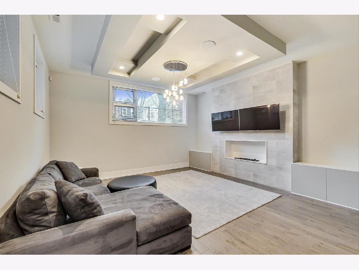
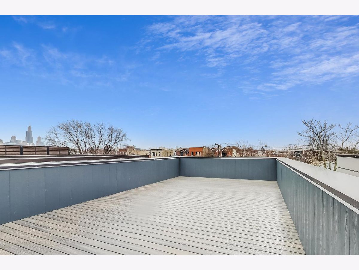
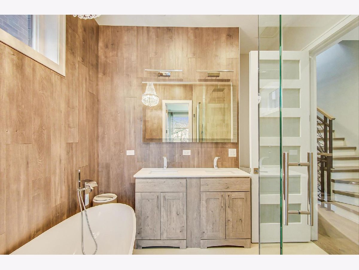
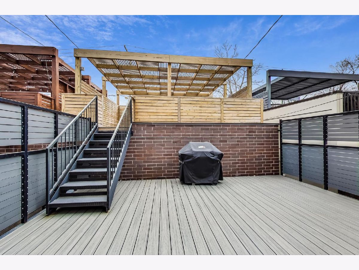
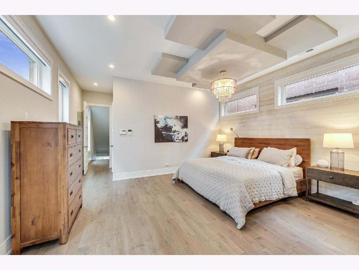
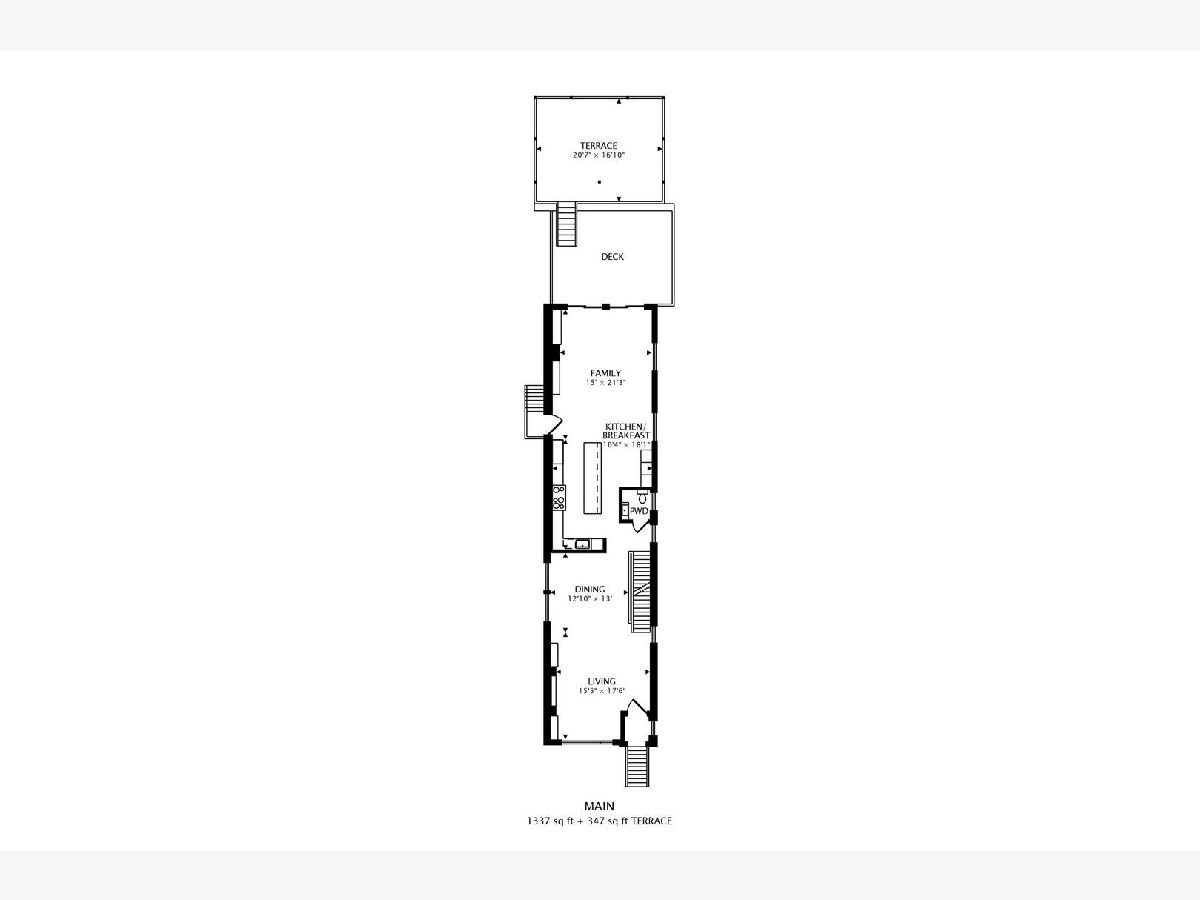
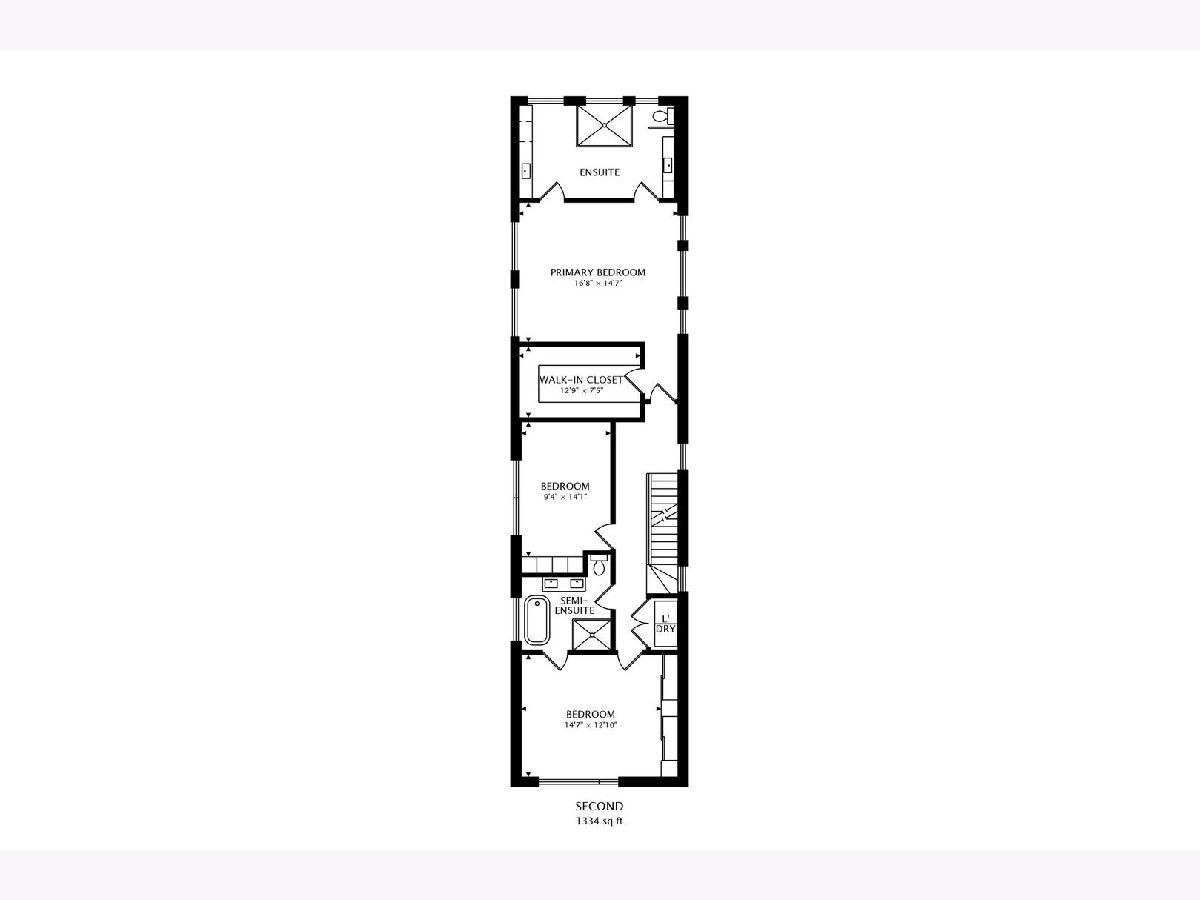
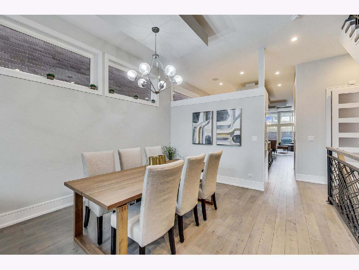
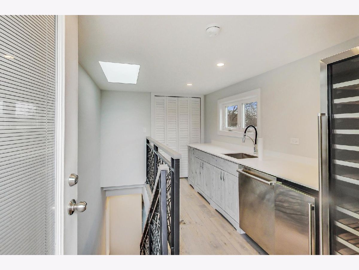
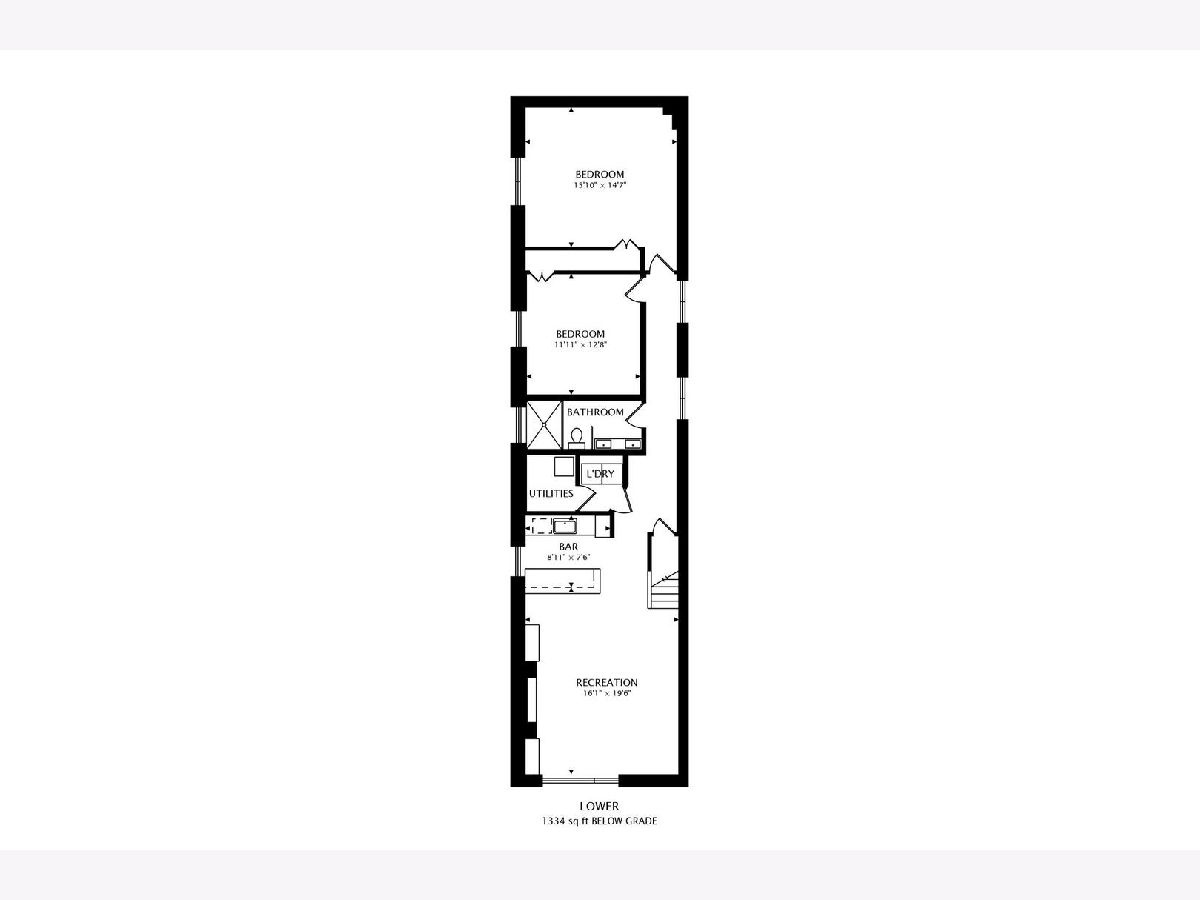
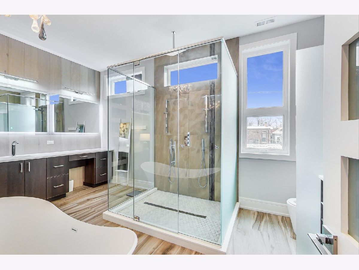
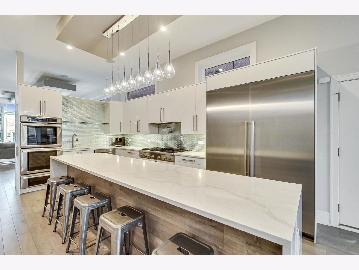
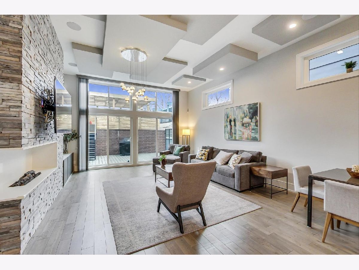
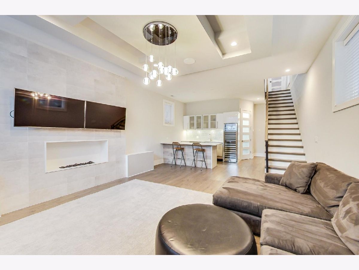
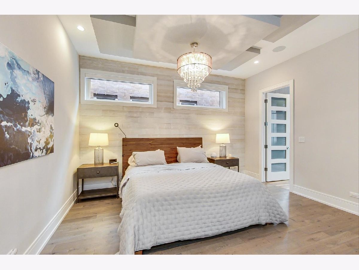
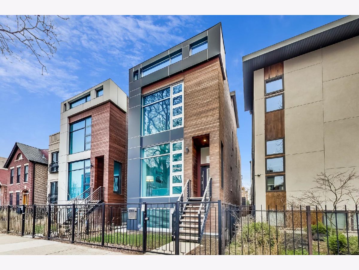
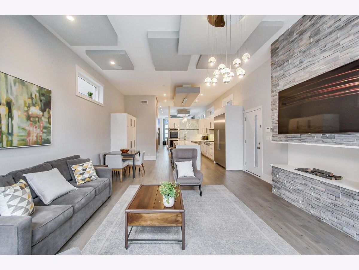
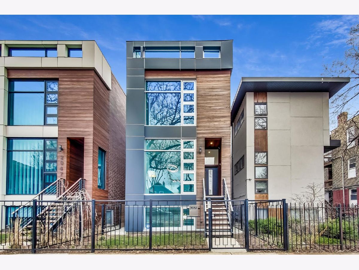
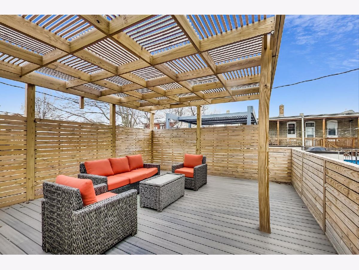
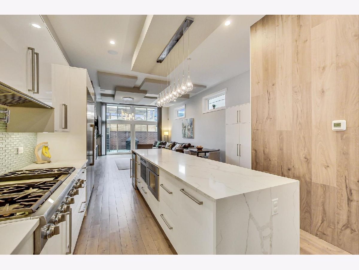
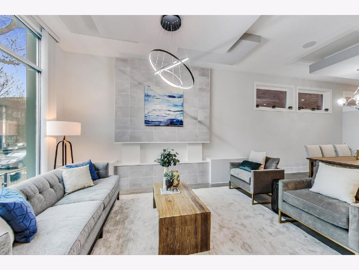
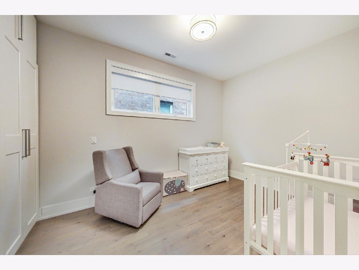
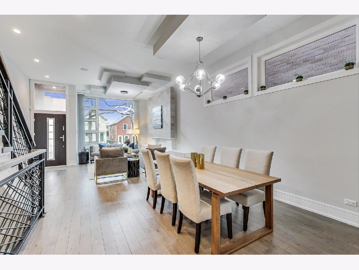
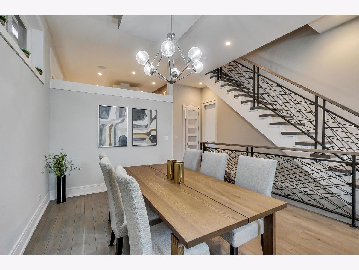
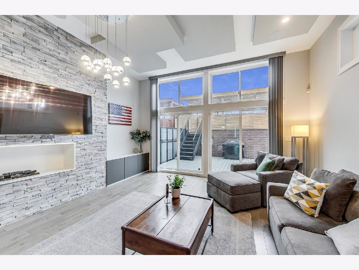
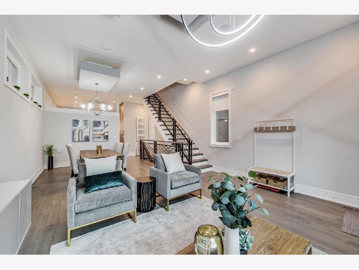
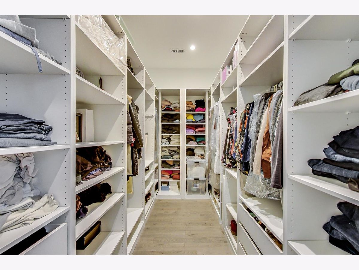
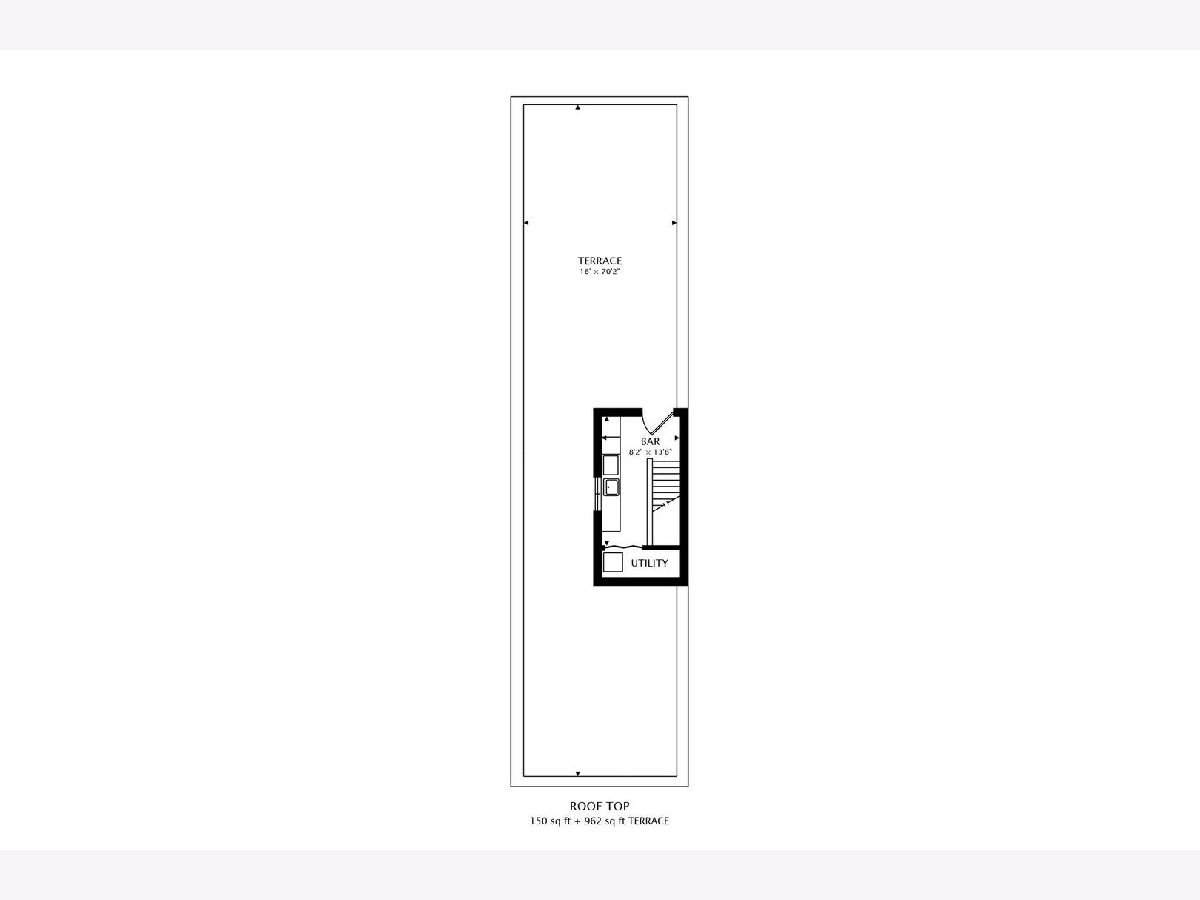
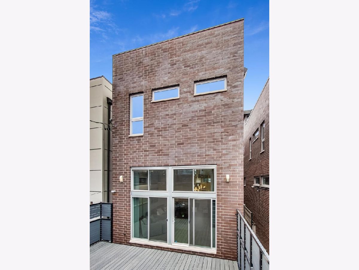
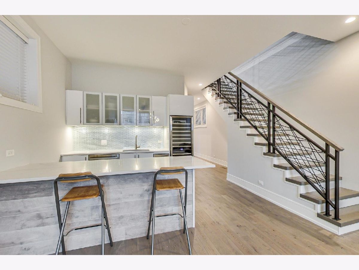
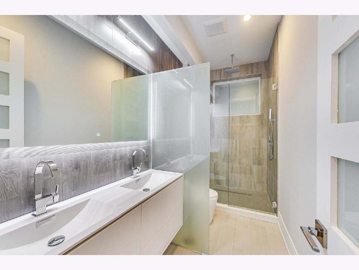
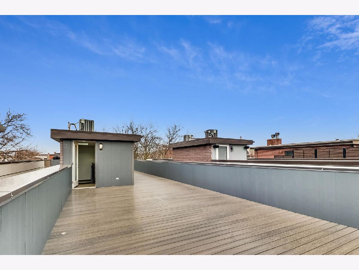
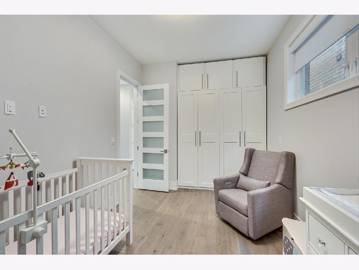
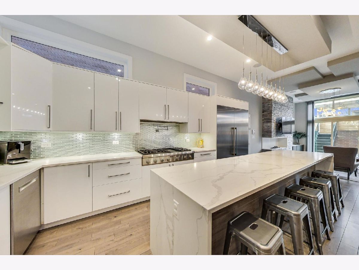
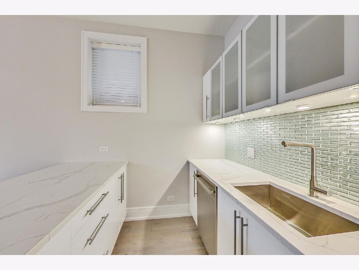
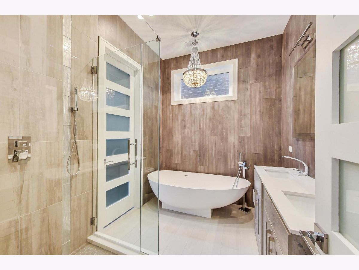
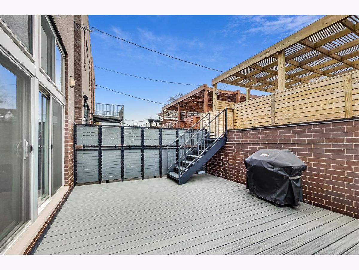
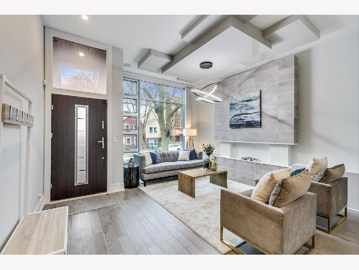
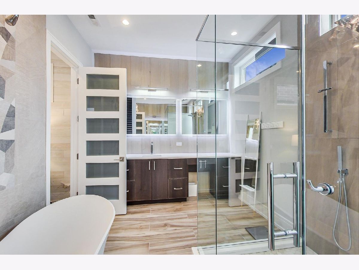
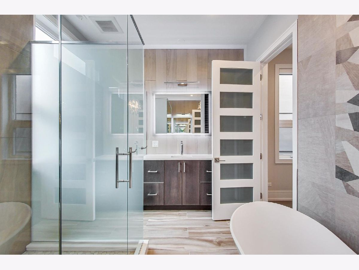
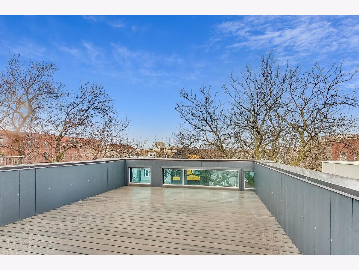
Room Specifics
Total Bedrooms: 5
Bedrooms Above Ground: 5
Bedrooms Below Ground: 0
Dimensions: —
Floor Type: Hardwood
Dimensions: —
Floor Type: Hardwood
Dimensions: —
Floor Type: —
Dimensions: —
Floor Type: —
Full Bathrooms: 4
Bathroom Amenities: Double Sink,Double Shower,Soaking Tub
Bathroom in Basement: 1
Rooms: Deck,Bedroom 5,Family Room,Walk In Closet,Terrace
Basement Description: Finished
Other Specifics
| 2.5 | |
| Concrete Perimeter | |
| Off Alley | |
| Deck, Roof Deck, Storms/Screens | |
| — | |
| 24X123 | |
| — | |
| Full | |
| Bar-Wet, Hardwood Floors, Heated Floors, Second Floor Laundry, Built-in Features, Walk-In Closet(s), Ceiling - 10 Foot, Open Floorplan, Drapes/Blinds | |
| Double Oven, Microwave, Dishwasher, Refrigerator, Bar Fridge, Freezer, Washer, Dryer, Disposal, Stainless Steel Appliance(s), Wine Refrigerator, Cooktop, Range Hood, Gas Cooktop, Range Hood | |
| Not in DB | |
| Park, Curbs, Sidewalks, Street Paved | |
| — | |
| — | |
| — |
Tax History
| Year | Property Taxes |
|---|---|
| 2014 | $5,396 |
Contact Agent
Nearby Similar Homes
Contact Agent
Listing Provided By
@properties

