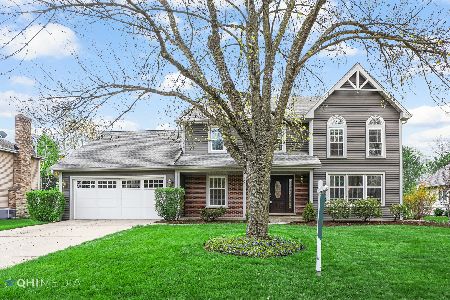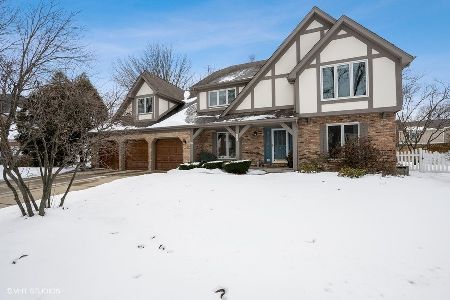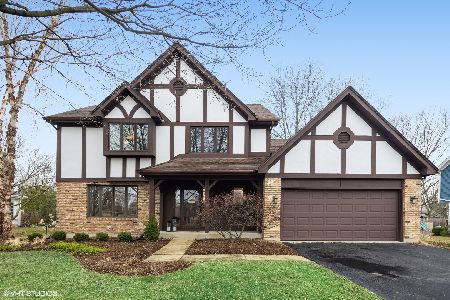2051 Middleton Drive, Wheaton, Illinois 60189
$460,000
|
Sold
|
|
| Status: | Closed |
| Sqft: | 2,664 |
| Cost/Sqft: | $178 |
| Beds: | 4 |
| Baths: | 3 |
| Year Built: | 1987 |
| Property Taxes: | $11,064 |
| Days On Market: | 2537 |
| Lot Size: | 0,34 |
Description
Stunning curb appeal in desirable Stonehedge, paver walk way, professionally landscaped with mature trees and fenced yard. Fresh paint throughout. New stainless steel appliances. Gleaming hardwood floors in kitchen, dining room and family room. Crown molding in living room, dining room and family room. Spacious kitchen with high end cherry cabinets and 1 of a kind, handmade tile back splash and island opens to family room with fireplace. Enjoy entertaining on 2 tier deck off large eat in area. Den w/custom wall to wall shelves/5th bedroom on 1st floor presents possible in-law arrangement. Fabulous 3 large walk-in closets and linen closet w/Elfa storage. Skylight and whirlpool tub in master bath. Duel sinks in both bathrooms. Partial finished basement, sealed crawl space, gutter guards, ring doorbell. Walk to Seven Gables park.
Property Specifics
| Single Family | |
| — | |
| — | |
| 1987 | |
| Full | |
| — | |
| No | |
| 0.34 |
| Du Page | |
| Stonehedge | |
| 0 / Not Applicable | |
| None | |
| Lake Michigan | |
| Public Sewer | |
| 10276836 | |
| 0529417014 |
Nearby Schools
| NAME: | DISTRICT: | DISTANCE: | |
|---|---|---|---|
|
Grade School
Whittier Elementary School |
200 | — | |
|
Middle School
Edison Middle School |
200 | Not in DB | |
|
High School
Wheaton Warrenville South H S |
200 | Not in DB | |
Property History
| DATE: | EVENT: | PRICE: | SOURCE: |
|---|---|---|---|
| 20 May, 2019 | Sold | $460,000 | MRED MLS |
| 28 Mar, 2019 | Under contract | $475,000 | MRED MLS |
| — | Last price change | $498,900 | MRED MLS |
| 19 Feb, 2019 | Listed for sale | $498,900 | MRED MLS |
Room Specifics
Total Bedrooms: 4
Bedrooms Above Ground: 4
Bedrooms Below Ground: 0
Dimensions: —
Floor Type: Carpet
Dimensions: —
Floor Type: Carpet
Dimensions: —
Floor Type: Carpet
Full Bathrooms: 3
Bathroom Amenities: —
Bathroom in Basement: 0
Rooms: Den
Basement Description: Partially Finished,Crawl
Other Specifics
| 2 | |
| — | |
| — | |
| — | |
| — | |
| 42X42X62X42X76X90X132 | |
| — | |
| Full | |
| — | |
| — | |
| Not in DB | |
| — | |
| — | |
| — | |
| Gas Log |
Tax History
| Year | Property Taxes |
|---|---|
| 2019 | $11,064 |
Contact Agent
Nearby Similar Homes
Nearby Sold Comparables
Contact Agent
Listing Provided By
Platinum Partners Realtors









