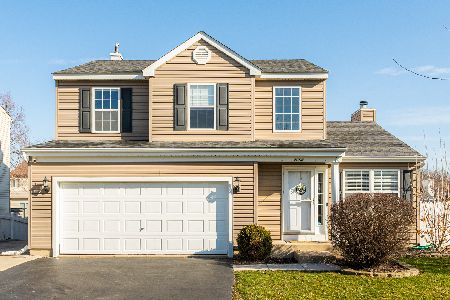2051 Norwich Drive, Bartlett, Illinois 60103
$285,000
|
Sold
|
|
| Status: | Closed |
| Sqft: | 1,897 |
| Cost/Sqft: | $152 |
| Beds: | 4 |
| Baths: | 3 |
| Year Built: | 1999 |
| Property Taxes: | $8,206 |
| Days On Market: | 3051 |
| Lot Size: | 0,17 |
Description
Wonderful 4 Bedroom, 2.1 Bath with Finished Basement in Popular Westridge Subdivision. The Kitchen Boasts Hardwood Floors, Granite Countertops, Pantry Closet and Stainless Steel Appliances. Soaring Ceilings in the Living Room, Dining Room Combination Adds volume. The Cozy Family Room with Woodburning Fireplace is Perfect for Guests or Just Enjoy on a Wintery Evening. The Master Bedroom is Large Enough to Accommodate A King Size Bed and Features a Private Bath and Walk-in Closet. The Finished Basement Includes A Rec Room and Office/Craft Room/Toy Room. The Backyard is Nice Too with 25 x 20 Patio with Pergola, 10 x 8 Shed and Fully Fenced. Excellent Value. See It Today.
Property Specifics
| Single Family | |
| — | |
| — | |
| 1999 | |
| Partial | |
| — | |
| No | |
| 0.17 |
| Cook | |
| Westridge | |
| 88 / Annual | |
| None | |
| Public | |
| Public Sewer | |
| 09753721 | |
| 06313040310000 |
Nearby Schools
| NAME: | DISTRICT: | DISTANCE: | |
|---|---|---|---|
|
Grade School
Nature Ridge Elementary School |
46 | — | |
|
Middle School
Kenyon Woods Middle School |
46 | Not in DB | |
|
High School
South Elgin High School |
46 | Not in DB | |
Property History
| DATE: | EVENT: | PRICE: | SOURCE: |
|---|---|---|---|
| 30 Jul, 2015 | Sold | $275,000 | MRED MLS |
| 15 Jun, 2015 | Under contract | $284,900 | MRED MLS |
| 1 Jun, 2015 | Listed for sale | $284,900 | MRED MLS |
| 5 Jan, 2018 | Sold | $285,000 | MRED MLS |
| 29 Nov, 2017 | Under contract | $289,000 | MRED MLS |
| — | Last price change | $298,000 | MRED MLS |
| 18 Sep, 2017 | Listed for sale | $298,000 | MRED MLS |
| 28 Dec, 2021 | Sold | $331,000 | MRED MLS |
| 14 Nov, 2021 | Under contract | $339,900 | MRED MLS |
| — | Last price change | $349,900 | MRED MLS |
| 27 Oct, 2021 | Listed for sale | $349,900 | MRED MLS |
Room Specifics
Total Bedrooms: 4
Bedrooms Above Ground: 4
Bedrooms Below Ground: 0
Dimensions: —
Floor Type: Carpet
Dimensions: —
Floor Type: Carpet
Dimensions: —
Floor Type: Carpet
Full Bathrooms: 3
Bathroom Amenities: —
Bathroom in Basement: 0
Rooms: Eating Area,Den,Recreation Room,Storage
Basement Description: Finished,Crawl
Other Specifics
| 2 | |
| — | |
| — | |
| Patio | |
| Fenced Yard | |
| 58 X 116 X 60 X 117 | |
| — | |
| Full | |
| Hardwood Floors, First Floor Laundry | |
| Range, Microwave, Dishwasher, Refrigerator, Washer, Dryer | |
| Not in DB | |
| Sidewalks, Street Paved | |
| — | |
| — | |
| Wood Burning, Gas Starter |
Tax History
| Year | Property Taxes |
|---|---|
| 2015 | $7,535 |
| 2018 | $8,206 |
| 2021 | $9,407 |
Contact Agent
Nearby Similar Homes
Nearby Sold Comparables
Contact Agent
Listing Provided By
Berkshire Hathaway HomeServices Starck Real Estate







