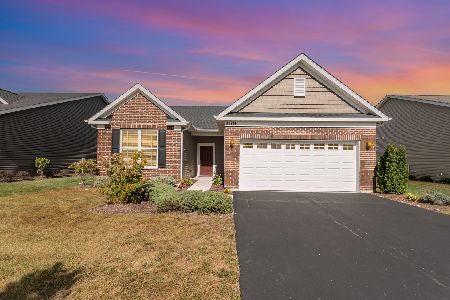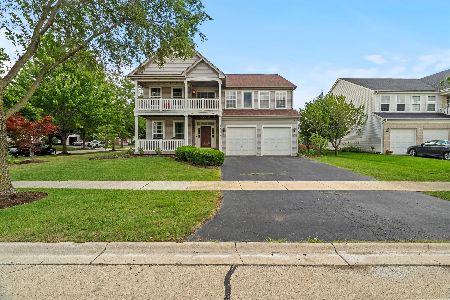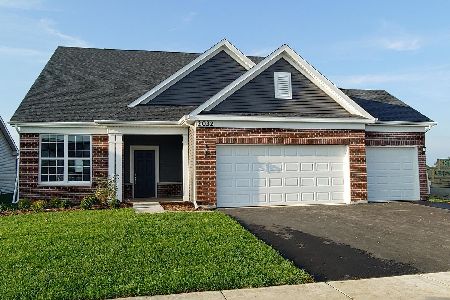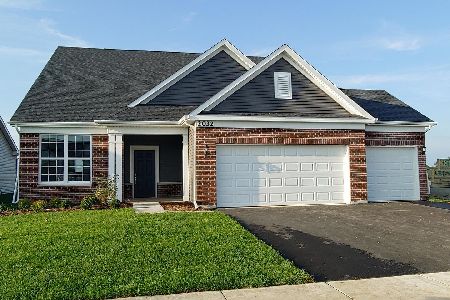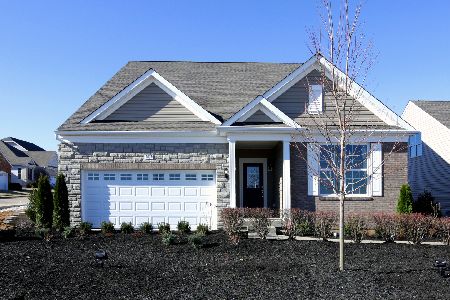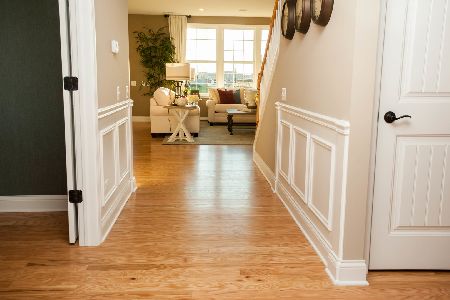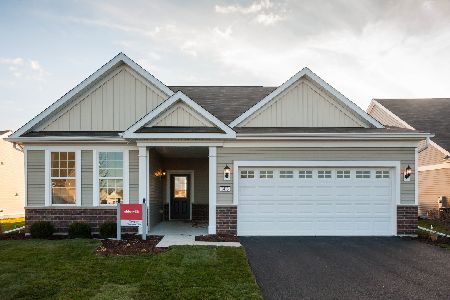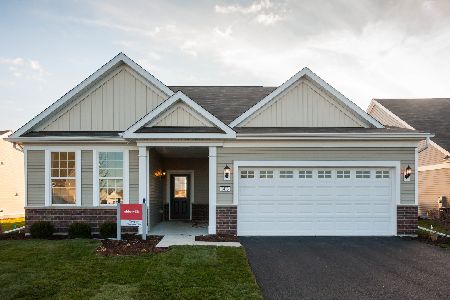2051 Samantha Joy Lane, Bolingbrook, Illinois 60490
$389,239
|
Sold
|
|
| Status: | Closed |
| Sqft: | 1,936 |
| Cost/Sqft: | $201 |
| Beds: | 2 |
| Baths: | 2 |
| Year Built: | 2019 |
| Property Taxes: | $0 |
| Days On Market: | 2132 |
| Lot Size: | 0,19 |
Description
Move-in Ready new construction custom energy efficient stunning ranch home in the Liberty Green 55+ community. Foyer w/beautiful engineered hardwood hickory floors & 9'ceiling opens to gourmet kitchen which includes pendant & can lighting, all SS appliances, 42" white cabinets, slow close drawers, pull out trays, quartz counters, oversized island w/breakfast bar, subway tile backsplash & large pantry. The abundance of windows, provide lots of natural light & the open floor plan is great for entertaining. Gorgeous Master w/private bath, walk-in shower w/built-in bench & glass door, comfort level double bowl vanity w/quartz counters, comfort level toilet, & oversized walk-in closet add to the luxury feel of this home. Second bedroom, second bath w/comfort level quartz vanity, comfort level toilet, bonus room, den, and laundry room are all on the main floor. Residents will have access to the amenities at the adjacent 76,000 square foot Bolingbrook Golf Club w/a golf shop, restaurant, fitness center & meeting room, plus an 18-hole championship golf course, driving range & golf academy.
Property Specifics
| Single Family | |
| — | |
| — | |
| 2019 | |
| None | |
| ASCEND | |
| No | |
| 0.19 |
| Will | |
| Liberty Green | |
| 281 / Monthly | |
| Lawn Care,Snow Removal | |
| Public | |
| Public Sewer | |
| 10675960 | |
| 0701251000020000 |
Nearby Schools
| NAME: | DISTRICT: | DISTANCE: | |
|---|---|---|---|
|
Grade School
Bess Eichelberger Elementary Sch |
202 | — | |
|
Middle School
John F Kennedy Middle School |
202 | Not in DB | |
|
High School
Plainfield East High School |
202 | Not in DB | |
Property History
| DATE: | EVENT: | PRICE: | SOURCE: |
|---|---|---|---|
| 24 Sep, 2020 | Sold | $389,239 | MRED MLS |
| 31 Aug, 2020 | Under contract | $388,247 | MRED MLS |
| 24 Mar, 2020 | Listed for sale | $388,247 | MRED MLS |
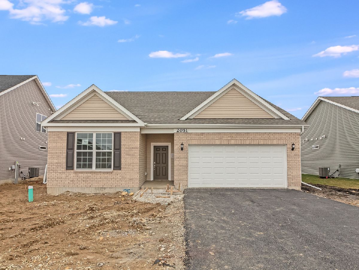
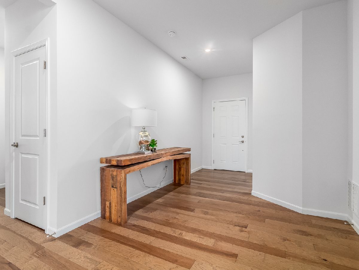
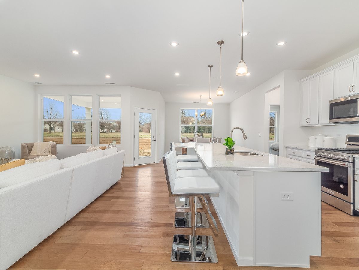
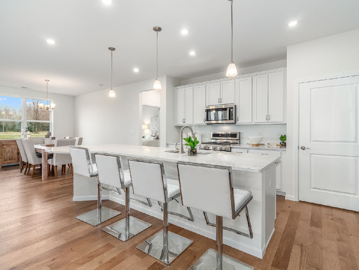
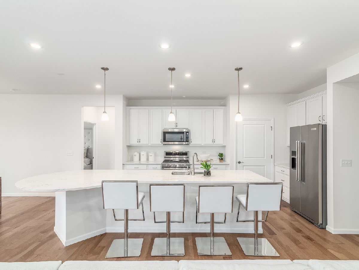
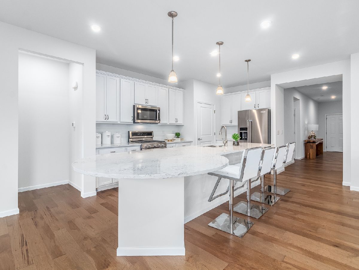
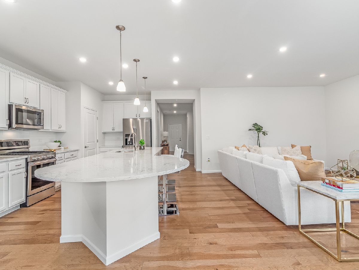
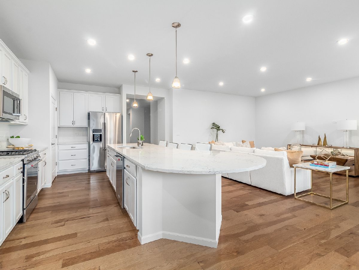
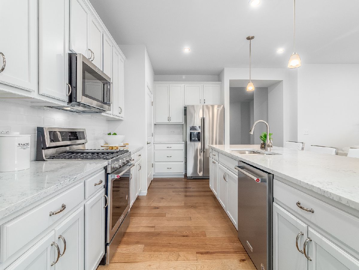
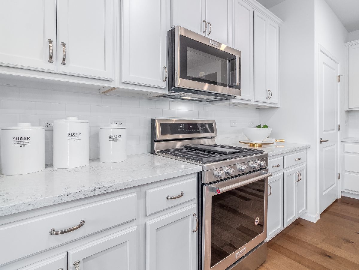
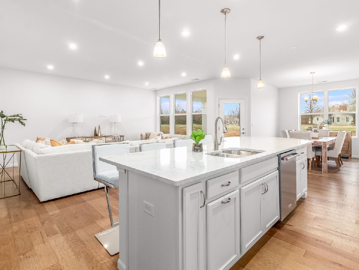
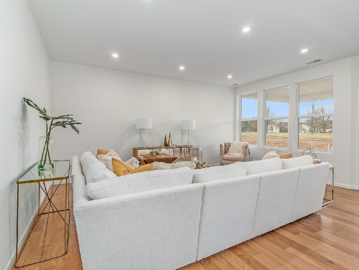
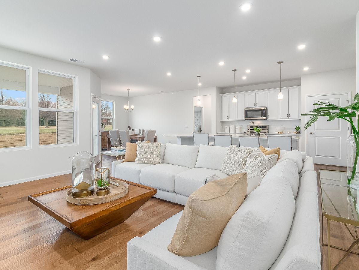
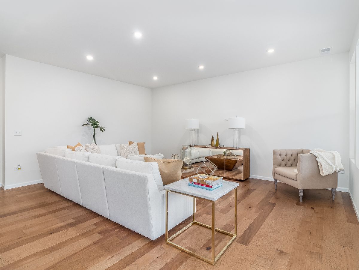
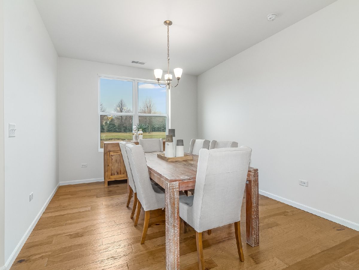
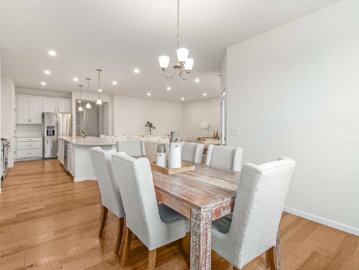
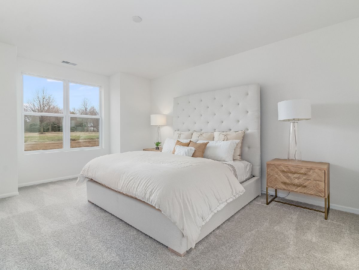
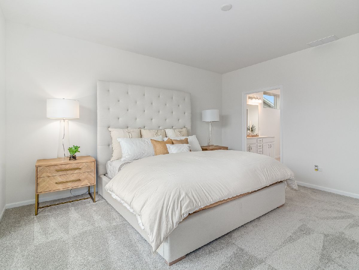
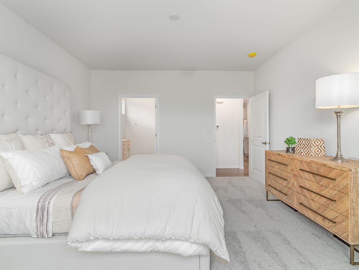
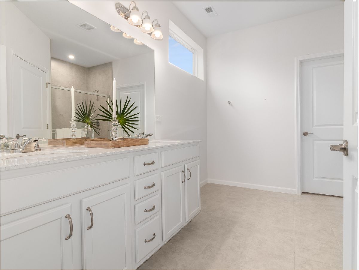
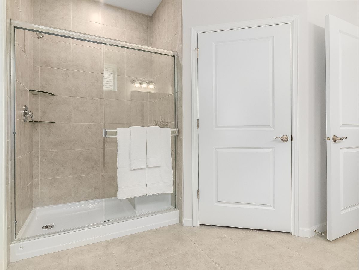
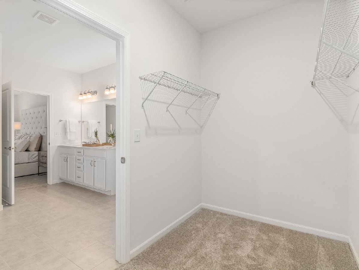
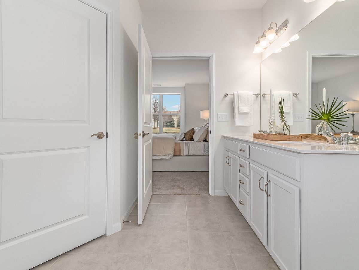
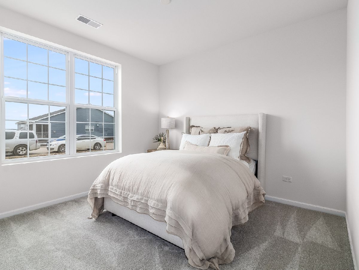
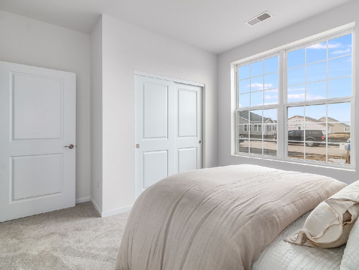
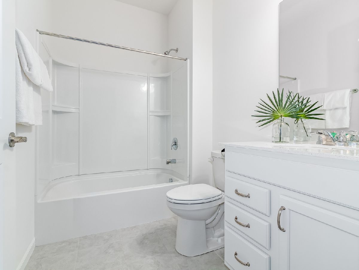
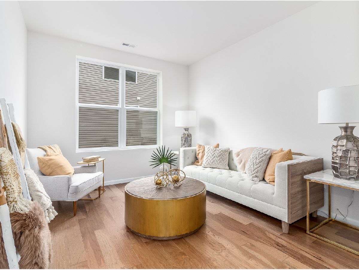
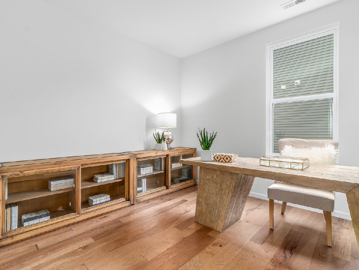
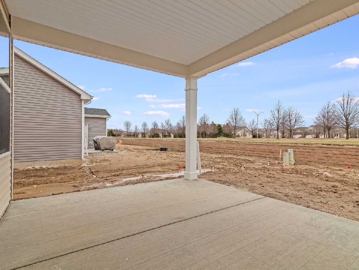
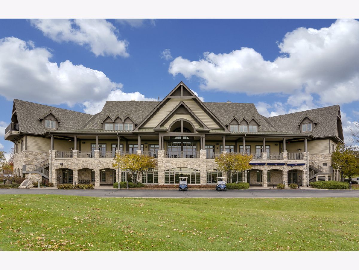
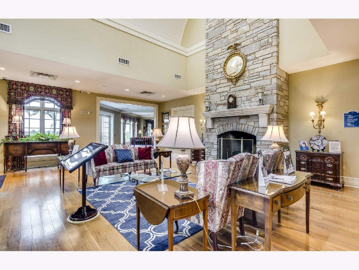
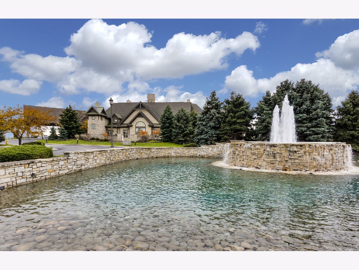
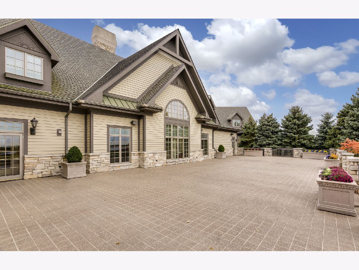
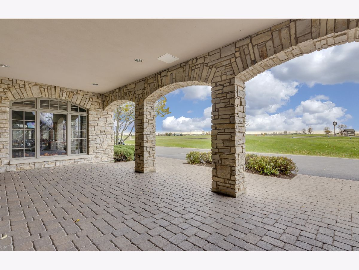
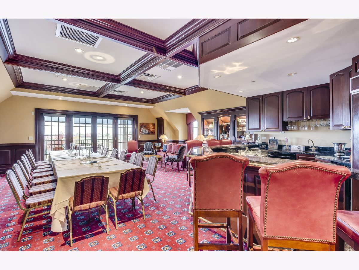
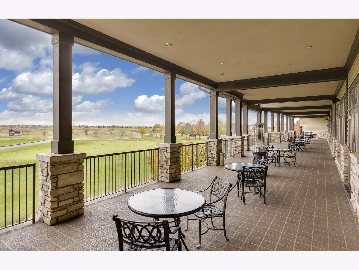
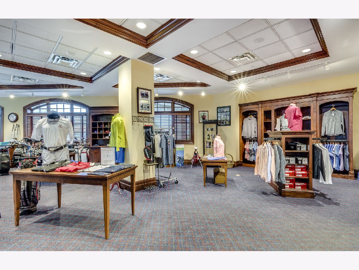
Room Specifics
Total Bedrooms: 2
Bedrooms Above Ground: 2
Bedrooms Below Ground: 0
Dimensions: —
Floor Type: Carpet
Full Bathrooms: 2
Bathroom Amenities: Separate Shower,Double Sink
Bathroom in Basement: 0
Rooms: Eating Area,Bonus Room,Den
Basement Description: None
Other Specifics
| 2 | |
| Concrete Perimeter | |
| Asphalt | |
| Patio | |
| — | |
| 60X135 | |
| — | |
| Full | |
| Hardwood Floors, First Floor Bedroom, First Floor Laundry, First Floor Full Bath, Walk-In Closet(s) | |
| Range, Microwave, Dishwasher, Refrigerator, Disposal, Stainless Steel Appliance(s) | |
| Not in DB | |
| Clubhouse, Curbs, Sidewalks, Street Lights, Street Paved | |
| — | |
| — | |
| — |
Tax History
| Year | Property Taxes |
|---|
Contact Agent
Nearby Similar Homes
Nearby Sold Comparables
Contact Agent
Listing Provided By
john greene, Realtor

