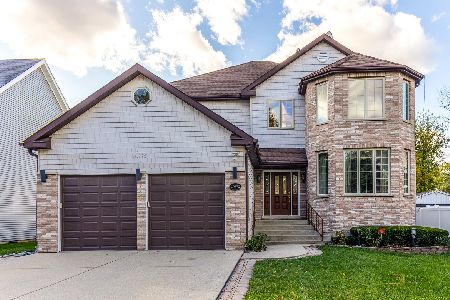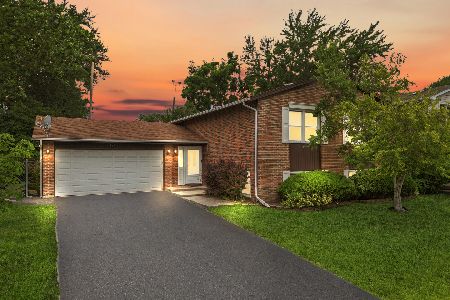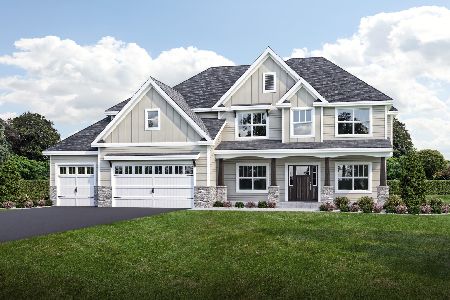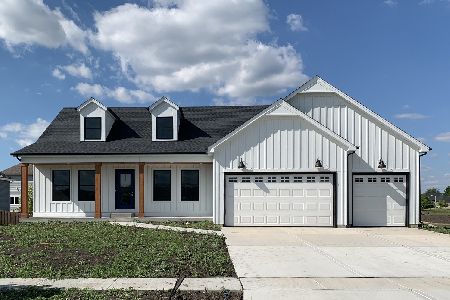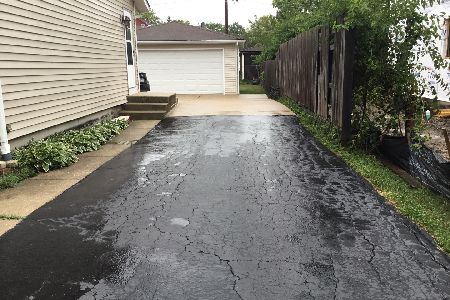20511 Clarice Avenue, Prairie View, Illinois 60069
$285,000
|
Sold
|
|
| Status: | Closed |
| Sqft: | 1,624 |
| Cost/Sqft: | $185 |
| Beds: | 3 |
| Baths: | 2 |
| Year Built: | 1976 |
| Property Taxes: | $6,559 |
| Days On Market: | 2654 |
| Lot Size: | 0,16 |
Description
PRICE REDUCED! Charming split-level home in award-winning Stevenson High School District. Huge oversized garage is ideal as a work space or great to store boats and other large items. Gorgeous granite flooring in entry way and kitchen. Living room features gleaming hardwood floors, recessed lighting and large windows allowing natural light to flow throughout. Kitchen offers stainless steel refrigerator, spacious eating area, granite counter tops and an ample amount of cabinetry, making storage a breeze. Master bedrooms highlights a large closet and shared ensuite. Two additional bedrooms adorn the upper level. Large lower level presents family room, full bathroom, recessed lighting and wet-bar with bar seating. Large, court-yard style, fully fenced backyard provides a brick-paver patio with built-in firepit. Close proximity to the Metra, RT45, Buffalo Grove Golf Club and plenty of restaurants and shopping! Start enjoying this home today!
Property Specifics
| Single Family | |
| — | |
| — | |
| 1976 | |
| Full,English | |
| — | |
| No | |
| 0.16 |
| Lake | |
| Horatio Gardens | |
| 0 / Not Applicable | |
| None | |
| Lake Michigan,Public | |
| Public Sewer | |
| 10109236 | |
| 15332901100000 |
Nearby Schools
| NAME: | DISTRICT: | DISTANCE: | |
|---|---|---|---|
|
Grade School
Earl Pritchett School |
102 | — | |
|
Middle School
Aptakisic Junior High School |
102 | Not in DB | |
|
High School
Adlai E Stevenson High School |
125 | Not in DB | |
Property History
| DATE: | EVENT: | PRICE: | SOURCE: |
|---|---|---|---|
| 17 Apr, 2019 | Sold | $285,000 | MRED MLS |
| 22 Jan, 2019 | Under contract | $299,900 | MRED MLS |
| — | Last price change | $319,900 | MRED MLS |
| 11 Oct, 2018 | Listed for sale | $319,900 | MRED MLS |
Room Specifics
Total Bedrooms: 3
Bedrooms Above Ground: 3
Bedrooms Below Ground: 0
Dimensions: —
Floor Type: Hardwood
Dimensions: —
Floor Type: Hardwood
Full Bathrooms: 2
Bathroom Amenities: —
Bathroom in Basement: 1
Rooms: Eating Area
Basement Description: Finished
Other Specifics
| 3 | |
| — | |
| — | |
| Patio | |
| Corner Lot,Landscaped | |
| 57X125X57X125 | |
| — | |
| Full | |
| Bar-Wet, Hardwood Floors | |
| Range, Microwave, Dishwasher, Refrigerator, Washer, Dryer, Disposal | |
| Not in DB | |
| Street Paved | |
| — | |
| — | |
| — |
Tax History
| Year | Property Taxes |
|---|---|
| 2019 | $6,559 |
Contact Agent
Nearby Similar Homes
Nearby Sold Comparables
Contact Agent
Listing Provided By
RE/MAX Top Performers


