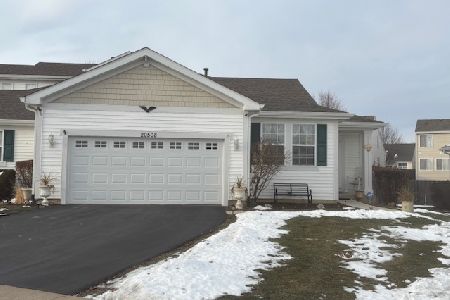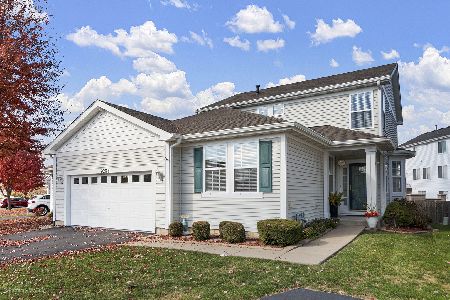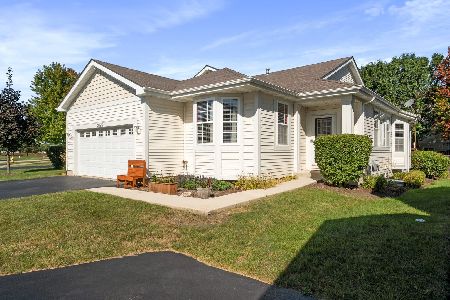20512 Mcgilvray Drive, Crest Hill, Illinois 60403
$240,000
|
Sold
|
|
| Status: | Closed |
| Sqft: | 1,680 |
| Cost/Sqft: | $137 |
| Beds: | 2 |
| Baths: | 3 |
| Year Built: | 2004 |
| Property Taxes: | $5,254 |
| Days On Market: | 1686 |
| Lot Size: | 0,00 |
Description
WELCOME HOME to this STUNNING & CHARMING Duplex in the Desirable REMINGTON LAKE Subdivision of Crest Hill!! Inviting Open Floor plan boasts over 1600 square feet of Grand living space which is Light & Bright!! Well Maintained 2 bedroom, 2.5 bath, Den, Finished Basement with 2 Car garage is ready and waiting for the New Owner!! Main level features Private Entrance, Cute foyer with Open staircase, Large Den with double doors which can utilized in a variety of different ways! Separate Dining room with Beautiful bay window leading to Fantastic Family room with Gorgeous windows giving off loads of natural light! Exceptional & Sharp Gourmet Kitchen with BEAUTIFUL custom cabinetry with built-in wine rack, Eat-In table space, SS Appliances which all stay, Breakfast bar, closet pantry, hardwood flooring and sliding glass doors leading to private back patio!! Laundry room equipped with washer & dryer and plenty of room for additional storage with main level powder room! 2nd level has FABULOUS Owner's Suite (16X13) Private Ensuite with Walk-In closet, double vanity and Water Closet! Spacious 2nd bedroom with Full Hallway bathroom! Full Finished Basement, perfect for entertaining your Guests or Relaxing, New Hot Water Tank (2020), Water softener, 2 Car Garage with extra bump out ideal for additional storage which is a HUGE BONUS!! Established Community with Parks, Ponds and Walking/Bike Trails, Professionally Landscaped, Close to Interstate and Amazing Shopping & Dining!! See It~Love It~Buy It!! Please Follow ALL CDC COVID-19 Guidelines when visiting and Masks MUST be worn!!
Property Specifics
| Condos/Townhomes | |
| 2 | |
| — | |
| 2004 | |
| Full | |
| — | |
| No | |
| — |
| Will | |
| Remington Lakes | |
| 191 / Monthly | |
| Insurance,Exterior Maintenance,Lawn Care,Snow Removal | |
| Public | |
| Public Sewer | |
| 11112408 | |
| 1104201110500000 |
Nearby Schools
| NAME: | DISTRICT: | DISTANCE: | |
|---|---|---|---|
|
Grade School
Richland Elementary School |
88A | — | |
|
Middle School
Richland Elementary School |
88A | Not in DB | |
|
High School
Lockport Township High School |
205 | Not in DB | |
Property History
| DATE: | EVENT: | PRICE: | SOURCE: |
|---|---|---|---|
| 8 Jan, 2015 | Sold | $120,750 | MRED MLS |
| 10 Dec, 2014 | Under contract | $1 | MRED MLS |
| — | Last price change | $129,800 | MRED MLS |
| 13 Aug, 2014 | Listed for sale | $138,600 | MRED MLS |
| 16 Jul, 2021 | Sold | $240,000 | MRED MLS |
| 8 Jun, 2021 | Under contract | $230,000 | MRED MLS |
| 4 Jun, 2021 | Listed for sale | $230,000 | MRED MLS |









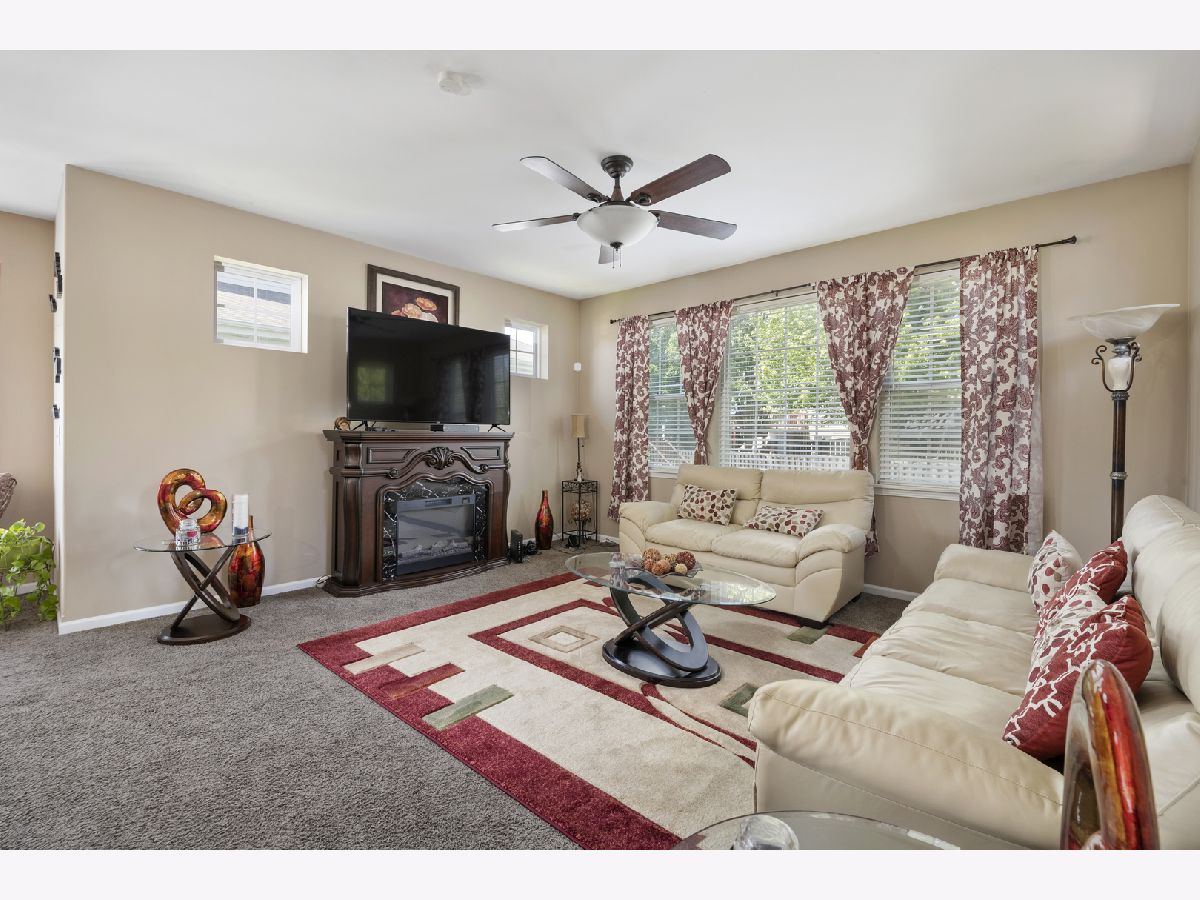


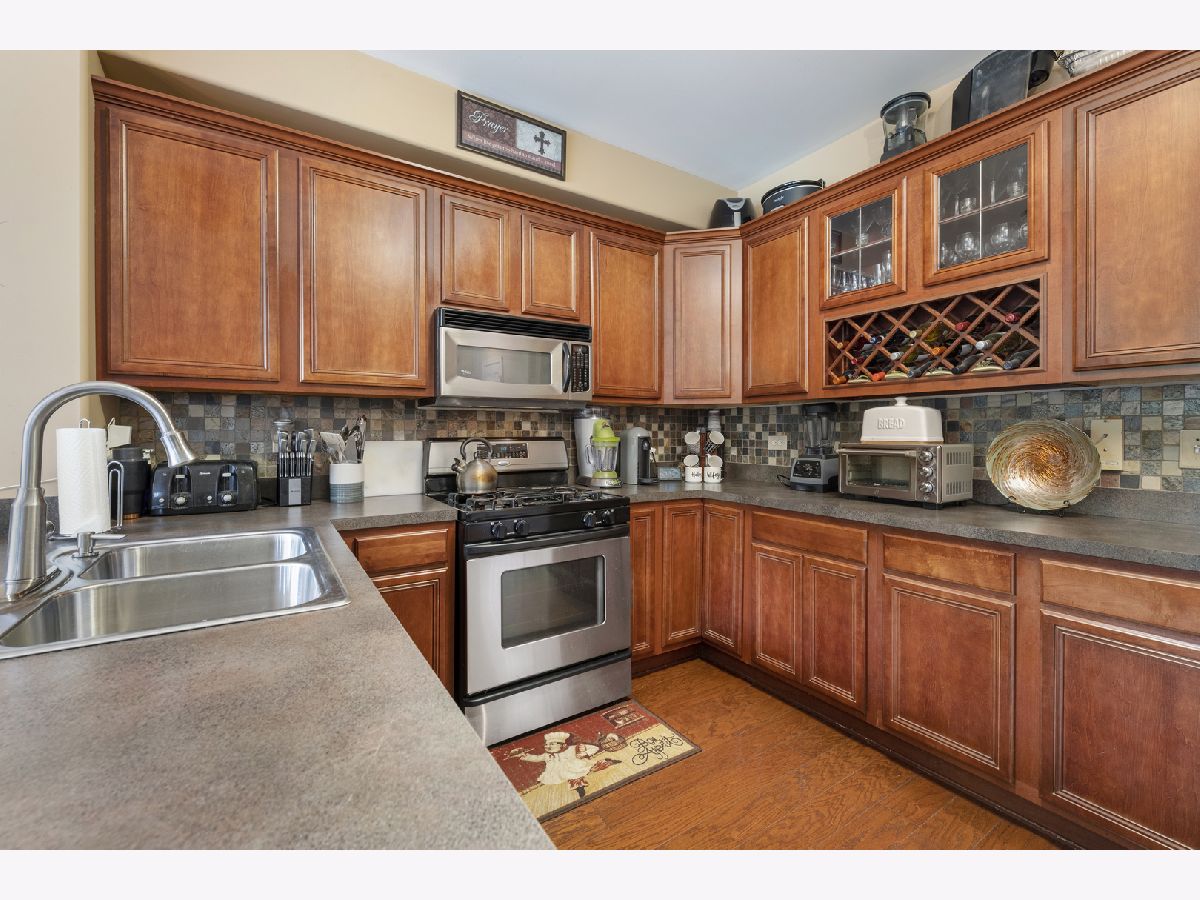












Room Specifics
Total Bedrooms: 2
Bedrooms Above Ground: 2
Bedrooms Below Ground: 0
Dimensions: —
Floor Type: Carpet
Full Bathrooms: 3
Bathroom Amenities: Double Sink
Bathroom in Basement: 0
Rooms: Office
Basement Description: Finished
Other Specifics
| 2 | |
| Concrete Perimeter | |
| Asphalt | |
| Patio, Storms/Screens, End Unit | |
| — | |
| 22X83.5X26.2X63.9 | |
| — | |
| Full | |
| Hardwood Floors, First Floor Laundry, Laundry Hook-Up in Unit, Walk-In Closet(s), Open Floorplan | |
| Range, Microwave, Dishwasher, Refrigerator, Washer, Dryer, Stainless Steel Appliance(s) | |
| Not in DB | |
| — | |
| — | |
| — | |
| — |
Tax History
| Year | Property Taxes |
|---|---|
| 2015 | $4,706 |
| 2021 | $5,254 |
Contact Agent
Nearby Similar Homes
Nearby Sold Comparables
Contact Agent
Listing Provided By
Re/Max Ultimate Professionals

