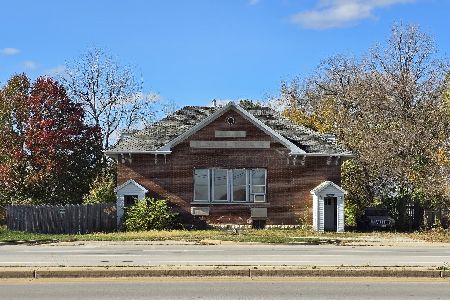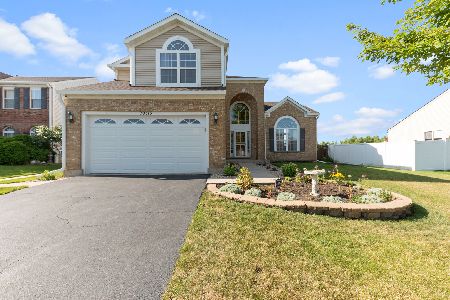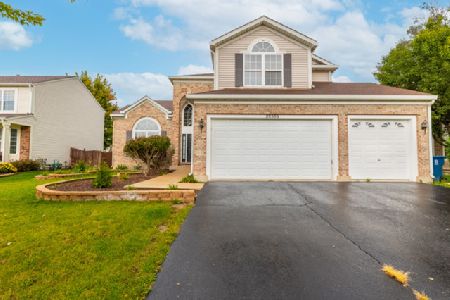20513 Kingsbrook Drive, Crest Hill, Illinois 60403
$188,250
|
Sold
|
|
| Status: | Closed |
| Sqft: | 2,579 |
| Cost/Sqft: | $69 |
| Beds: | 4 |
| Baths: | 3 |
| Year Built: | 2004 |
| Property Taxes: | $6,093 |
| Days On Market: | 3386 |
| Lot Size: | 0,22 |
Description
You won't be disappointed with this find! The entryway features vaulted ceilings and wood floors that guide you to the spacious eat-in kitchen. The great size family room is off of the kitchen, there is also a separate dining room, and den/possible 5th bedroom on the main floor. The master bathroom has a large garden tub, sperate shower, and double sinks. The backyard offers a large patio and fully fenced yard.
Property Specifics
| Single Family | |
| — | |
| Colonial | |
| 2004 | |
| Partial | |
| — | |
| No | |
| 0.22 |
| Will | |
| — | |
| 260 / Annual | |
| Insurance | |
| Public | |
| Public Sewer | |
| 09394183 | |
| 1104203090520000 |
Nearby Schools
| NAME: | DISTRICT: | DISTANCE: | |
|---|---|---|---|
|
High School
Lockport Township High School |
205 | Not in DB | |
Property History
| DATE: | EVENT: | PRICE: | SOURCE: |
|---|---|---|---|
| 7 Apr, 2017 | Sold | $188,250 | MRED MLS |
| 5 Dec, 2016 | Under contract | $177,000 | MRED MLS |
| 23 Nov, 2016 | Listed for sale | $177,000 | MRED MLS |
| 15 Oct, 2020 | Sold | $282,500 | MRED MLS |
| 24 Aug, 2020 | Under contract | $284,900 | MRED MLS |
| 7 Aug, 2020 | Listed for sale | $284,900 | MRED MLS |
Room Specifics
Total Bedrooms: 4
Bedrooms Above Ground: 4
Bedrooms Below Ground: 0
Dimensions: —
Floor Type: —
Dimensions: —
Floor Type: —
Dimensions: —
Floor Type: —
Full Bathrooms: 3
Bathroom Amenities: —
Bathroom in Basement: 0
Rooms: No additional rooms
Basement Description: Unfinished
Other Specifics
| 2 | |
| Concrete Perimeter | |
| — | |
| Patio | |
| Fenced Yard | |
| 9431 | |
| — | |
| Full | |
| Vaulted/Cathedral Ceilings, Hardwood Floors | |
| — | |
| Not in DB | |
| — | |
| — | |
| — | |
| — |
Tax History
| Year | Property Taxes |
|---|---|
| 2017 | $6,093 |
| 2020 | $7,323 |
Contact Agent
Nearby Sold Comparables
Contact Agent
Listing Provided By
Metro Realty Group






