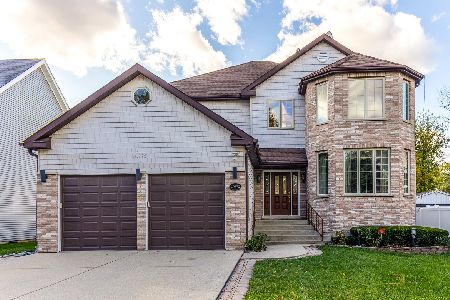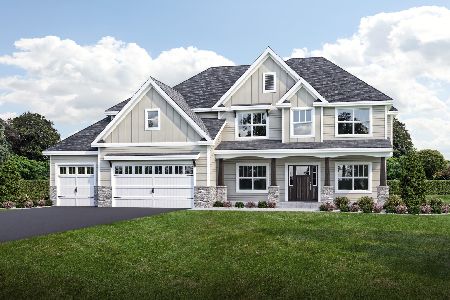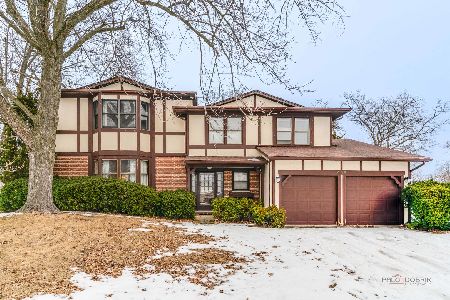20518 Florence Avenue, Prairie View, Illinois 60069
$310,000
|
Sold
|
|
| Status: | Closed |
| Sqft: | 1,202 |
| Cost/Sqft: | $260 |
| Beds: | 3 |
| Baths: | 2 |
| Year Built: | 1977 |
| Property Taxes: | $6,415 |
| Days On Market: | 3302 |
| Lot Size: | 0,19 |
Description
Comfortable and cozy split-level home (1840 total square feet!), all remodeled in the last 3 years! As you enter you are greeted with the feel of both modern & rustic living. Stunning dark hardwood floors through out. The living room has unique vaulted ceilings with not one, but TWO skylights that allows the natural light to flourish the entire room. The kitchen is something that you would see featured in a magazine with white cabinets and a grey/blue color scheme. Custom back-splash, farmers sink, s/s appliances, eating area, and access to the backyard! The lower level is the perfect area for relaxing by the fireplace with a cozy blanket and a good book. Lower level also has full bathroom and large laundry room, with built in shelving and counter space! Let's talk about the highlight of this home, the above ground pool with attached deck! You surely will be the highlight of everyone's summer. Truly gorgeous move-in ready home, you will fall in love with this one!
Property Specifics
| Single Family | |
| — | |
| — | |
| 1977 | |
| None | |
| — | |
| No | |
| 0.19 |
| Lake | |
| Horatio Gardens | |
| 0 / Not Applicable | |
| None | |
| Public | |
| Public Sewer | |
| 09499543 | |
| 15341230170000 |
Nearby Schools
| NAME: | DISTRICT: | DISTANCE: | |
|---|---|---|---|
|
Grade School
Earl Pritchett School |
102 | — | |
|
Middle School
Aptakisic Junior High School |
102 | Not in DB | |
|
High School
Adlai E Stevenson High School |
125 | Not in DB | |
Property History
| DATE: | EVENT: | PRICE: | SOURCE: |
|---|---|---|---|
| 10 May, 2017 | Sold | $310,000 | MRED MLS |
| 22 Mar, 2017 | Under contract | $312,000 | MRED MLS |
| — | Last price change | $329,000 | MRED MLS |
| 9 Feb, 2017 | Listed for sale | $339,000 | MRED MLS |
Room Specifics
Total Bedrooms: 3
Bedrooms Above Ground: 3
Bedrooms Below Ground: 0
Dimensions: —
Floor Type: Hardwood
Dimensions: —
Floor Type: Hardwood
Full Bathrooms: 2
Bathroom Amenities: Double Sink
Bathroom in Basement: 0
Rooms: No additional rooms
Basement Description: Crawl
Other Specifics
| 2 | |
| — | |
| — | |
| Deck, Above Ground Pool, Storms/Screens | |
| Fenced Yard,Landscaped | |
| 63X135X63X135 | |
| — | |
| None | |
| Vaulted/Cathedral Ceilings, Skylight(s), Hardwood Floors | |
| Range, Microwave, Dishwasher, Refrigerator, Washer, Dryer, Disposal, Stainless Steel Appliance(s) | |
| Not in DB | |
| Sidewalks, Street Lights, Street Paved | |
| — | |
| — | |
| — |
Tax History
| Year | Property Taxes |
|---|---|
| 2017 | $6,415 |
Contact Agent
Nearby Similar Homes
Nearby Sold Comparables
Contact Agent
Listing Provided By
RE/MAX Top Performers











