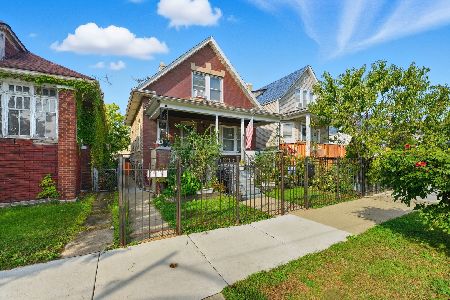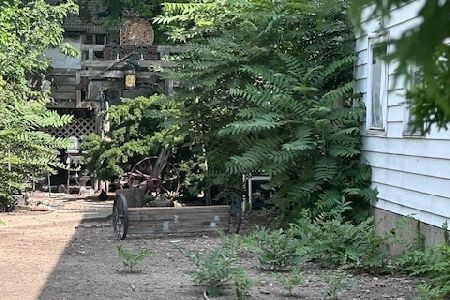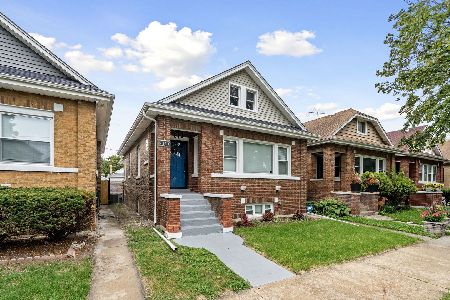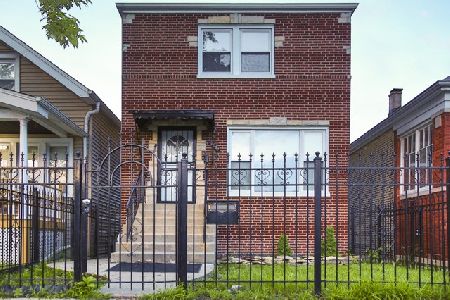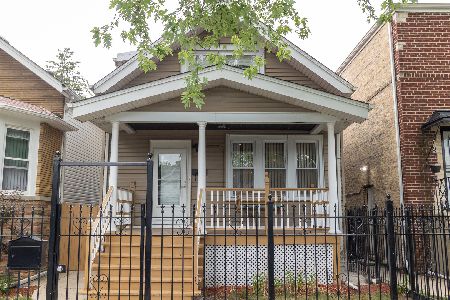2052 Lamon Avenue, Belmont Cragin, Chicago, Illinois 60639
$349,000
|
Sold
|
|
| Status: | Closed |
| Sqft: | 2,100 |
| Cost/Sqft: | $167 |
| Beds: | 5 |
| Baths: | 3 |
| Year Built: | 1915 |
| Property Taxes: | $3,774 |
| Days On Market: | 1992 |
| Lot Size: | 0,11 |
Description
Your dream home awaits! This 7 bedroom, 3 bath awe inspiring residence has everything you want! You will take joy in the contemporary finishes within an open expanded floor plan. This first class renovation highlights dazzling hardwood floors,formal living and dining rooms. The state of the art chef's kitchen highlight's 42' white cabinets and quartz counter tops with quality stainless steel appliances. You will delight yourself with 3 new cutting edge full bathrooms, one on each level. Heated enclosed porch can be a 3rd bedroom or an office on the main level. Lets go upstairs where you can pamper yourself in private as well as stunning suite that features an incredible Master bedroom with dual closets and full bath plus two additional bedrooms and a gigantic sitting area. Let's go downstairs to appreciate the family room with new laminate flooring plus 2 additional bedrooms and full bath. Did I mention the new windows, roof, central air, new fencing, large yard & lot plus a two car garage! Call today and reserve your appointment.
Property Specifics
| Single Family | |
| — | |
| — | |
| 1915 | |
| Full | |
| — | |
| No | |
| 0.11 |
| Cook | |
| — | |
| — / Not Applicable | |
| None | |
| Lake Michigan | |
| Public Sewer | |
| 10716360 | |
| 13332280170000 |
Property History
| DATE: | EVENT: | PRICE: | SOURCE: |
|---|---|---|---|
| 22 Sep, 2009 | Sold | $47,000 | MRED MLS |
| 21 Aug, 2009 | Under contract | $50,000 | MRED MLS |
| — | Last price change | $49,900 | MRED MLS |
| 22 Jul, 2009 | Listed for sale | $49,900 | MRED MLS |
| 23 Sep, 2020 | Sold | $349,000 | MRED MLS |
| 28 Jul, 2020 | Under contract | $349,900 | MRED MLS |
| 15 May, 2020 | Listed for sale | $349,900 | MRED MLS |
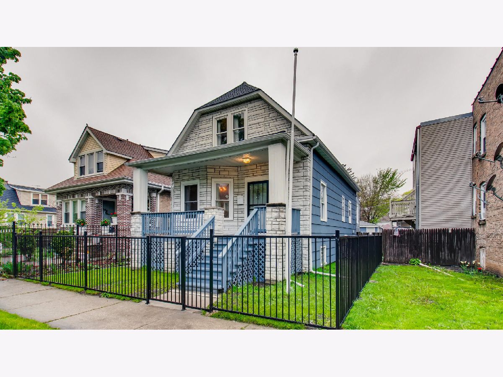
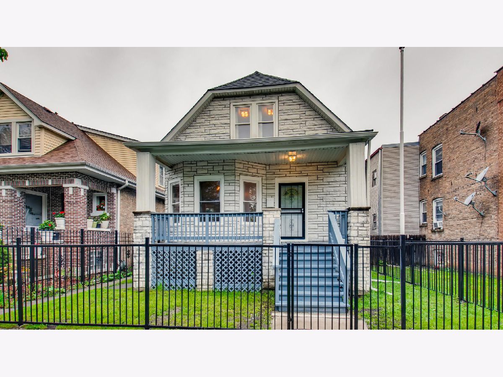

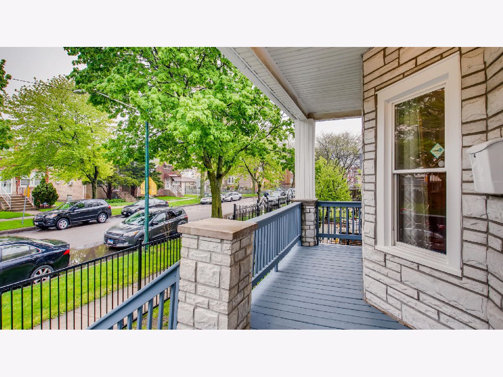
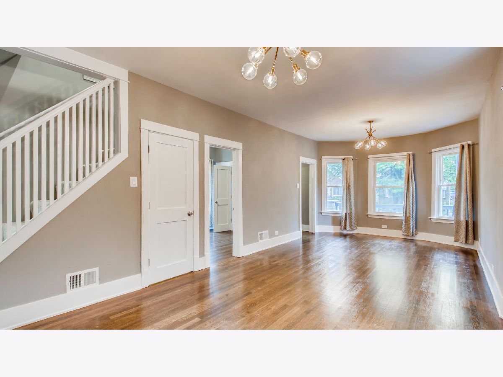

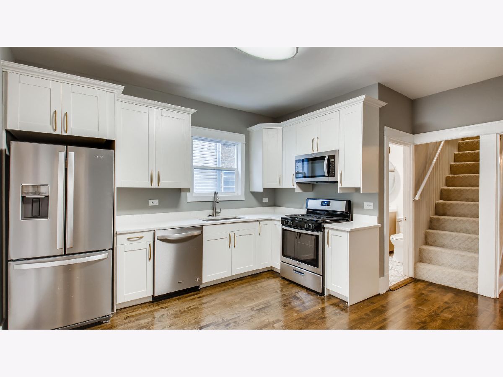
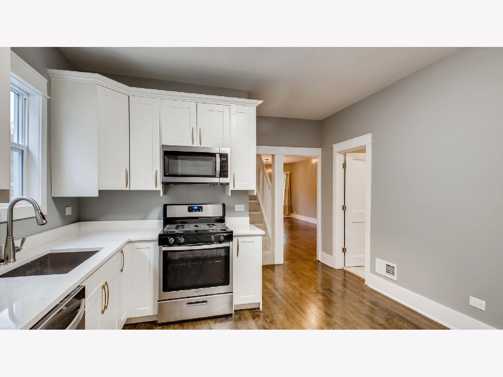
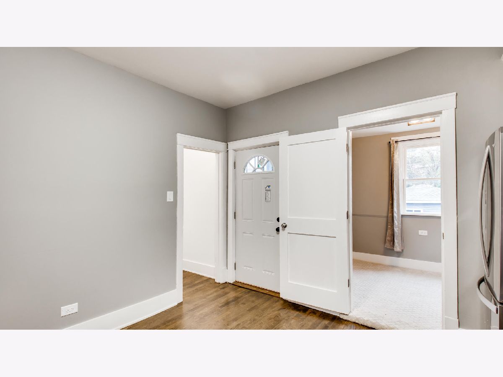
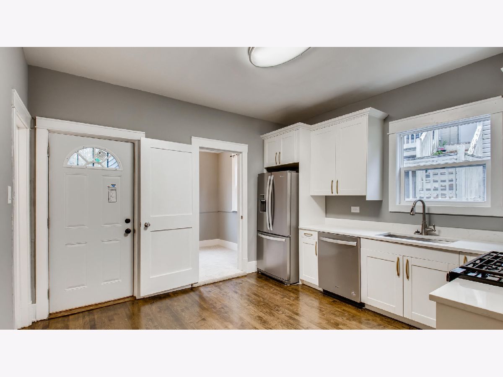

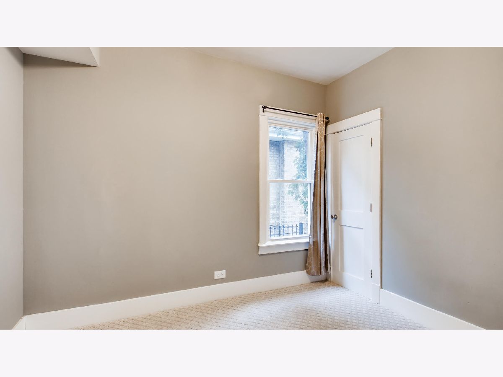
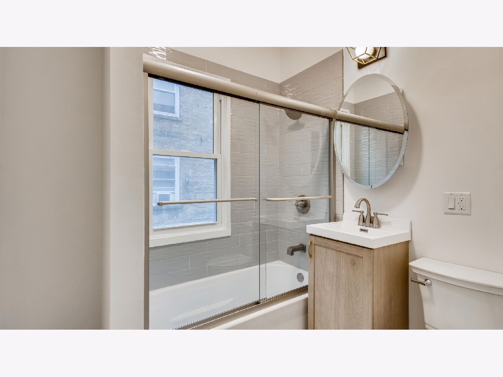



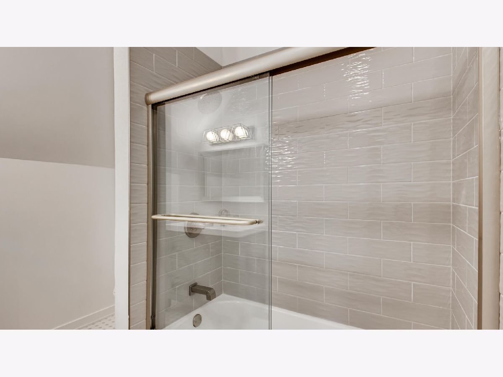
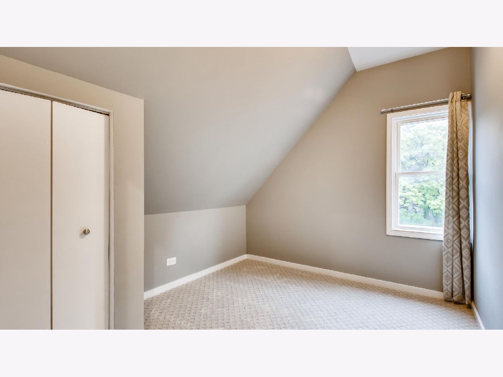
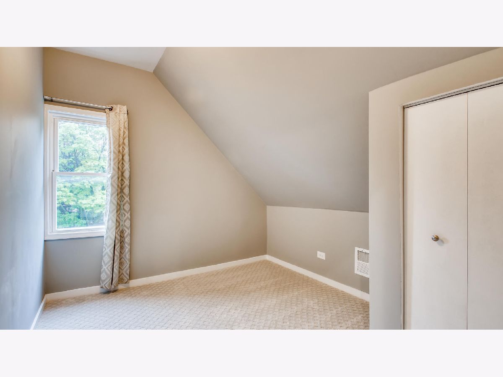
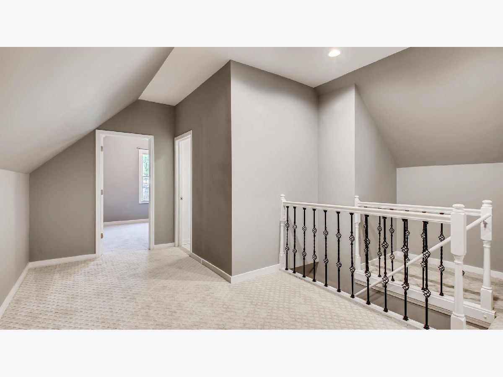
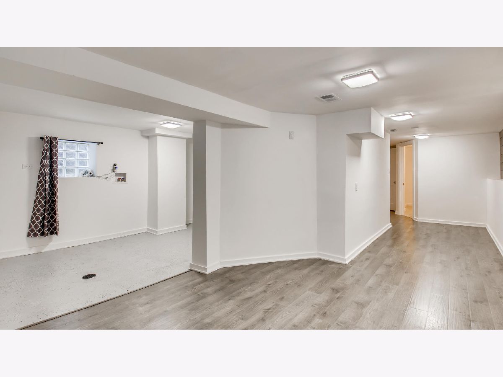
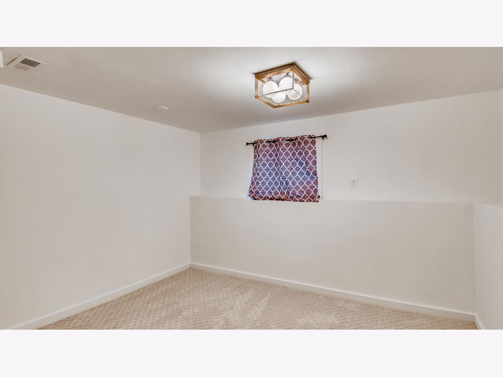
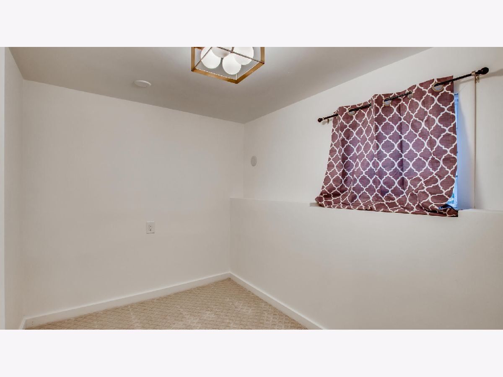
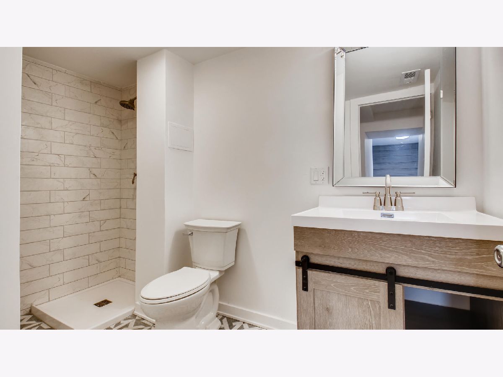
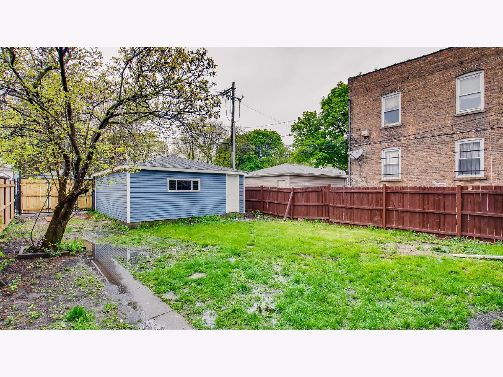


Room Specifics
Total Bedrooms: 7
Bedrooms Above Ground: 5
Bedrooms Below Ground: 2
Dimensions: —
Floor Type: Carpet
Dimensions: —
Floor Type: Carpet
Dimensions: —
Floor Type: Hardwood
Dimensions: —
Floor Type: —
Dimensions: —
Floor Type: —
Dimensions: —
Floor Type: —
Full Bathrooms: 3
Bathroom Amenities: —
Bathroom in Basement: 1
Rooms: Bedroom 5,Bedroom 6,Bedroom 7,Sitting Room,Enclosed Porch Heated
Basement Description: Finished
Other Specifics
| 2 | |
| — | |
| — | |
| — | |
| — | |
| 30 X 125 | |
| — | |
| None | |
| — | |
| Range, Microwave, Dishwasher, Refrigerator | |
| Not in DB | |
| — | |
| — | |
| — | |
| — |
Tax History
| Year | Property Taxes |
|---|---|
| 2009 | $2,050 |
| 2020 | $3,774 |
Contact Agent
Nearby Similar Homes
Nearby Sold Comparables
Contact Agent
Listing Provided By
Re/Max Cityview

