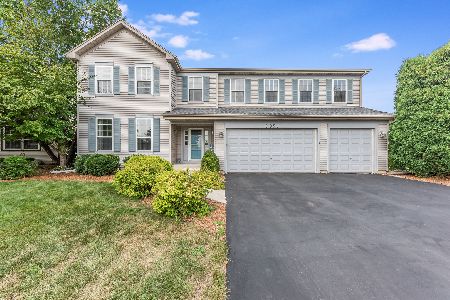2052 Mark Circle, Bolingbrook, Illinois 60490
$450,000
|
Sold
|
|
| Status: | Closed |
| Sqft: | 3,214 |
| Cost/Sqft: | $137 |
| Beds: | 5 |
| Baths: | 3 |
| Year Built: | 2002 |
| Property Taxes: | $0 |
| Days On Market: | 1738 |
| Lot Size: | 0,29 |
Description
Welcome Home! 5 Bedrooms 3 Full Bathrooms And 3 Car Garage In Bolingbrook's Foxridge Farms. Walk In To The 2 Story Foyer With Living Room And Dining Room. Spacious Eat In Kitchen With Oversized Island, 42" Cabinets, New Stainless Refrigerator, And Updated Lighting. Kitchen Opens To Family Room With Fireplace. First Floor Den Or Bedroom, Full Bathroom And Laundry Room. 2nd Floor Large Owners Suite With 2 Walk In Closets, Separate Shower, Tub, Sinks And Toilet Closet. 3 Additional Good Sized Bedrooms And Spacious Bathroom Complete 2nd Floor. Full Basement with Roughed In for Bathroom is Ready For Your Finishings! Fabulous Fenced In Lot That Backs Up To Barn Leaving No Neighbors Behind. Really Something To See! Located in close Proximity to Shopping, Dining and Plainfield District 202 Schools. Schedule Your Showing Today!
Property Specifics
| Single Family | |
| — | |
| — | |
| 2002 | |
| Full | |
| — | |
| No | |
| 0.29 |
| Will | |
| Foxridge Farms | |
| 320 / Annual | |
| Other | |
| Lake Michigan | |
| Public Sewer | |
| 11103594 | |
| 0701264060050000 |
Nearby Schools
| NAME: | DISTRICT: | DISTANCE: | |
|---|---|---|---|
|
Grade School
Liberty Elementary School |
202 | — | |
|
Middle School
John F Kennedy Middle School |
202 | Not in DB | |
|
High School
Plainfield East High School |
202 | Not in DB | |
Property History
| DATE: | EVENT: | PRICE: | SOURCE: |
|---|---|---|---|
| 9 Jul, 2019 | Sold | $361,500 | MRED MLS |
| 30 May, 2019 | Under contract | $359,900 | MRED MLS |
| 24 May, 2019 | Listed for sale | $359,900 | MRED MLS |
| 9 Jul, 2021 | Sold | $450,000 | MRED MLS |
| 31 May, 2021 | Under contract | $440,000 | MRED MLS |
| 28 May, 2021 | Listed for sale | $440,000 | MRED MLS |
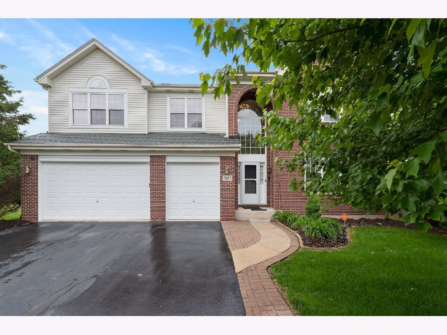
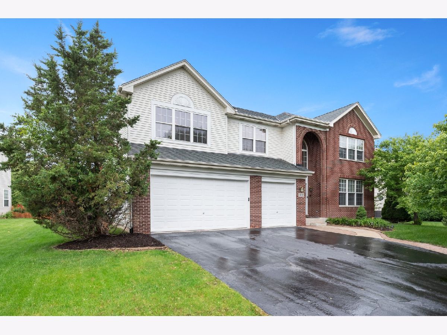
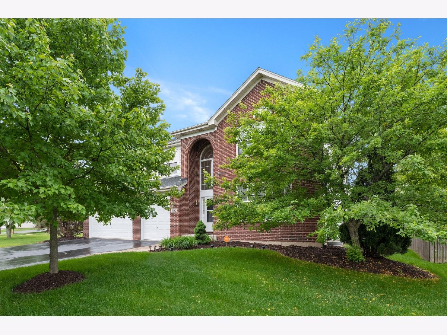
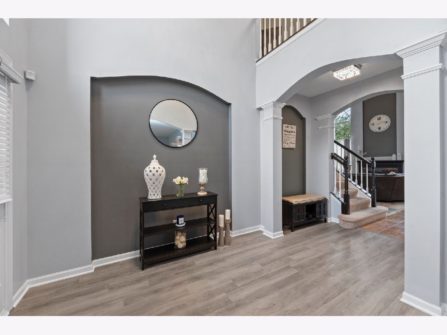
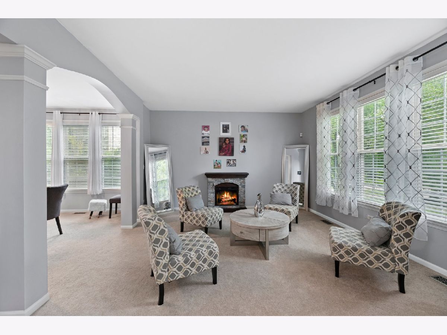
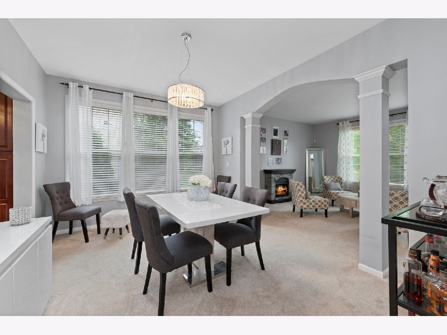
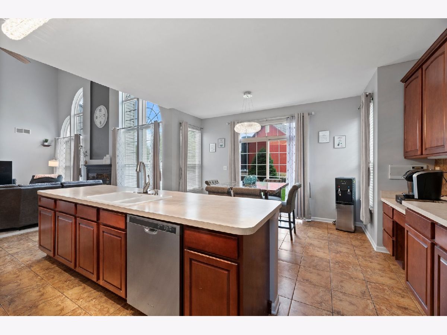
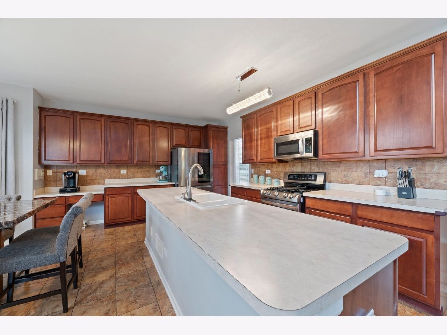
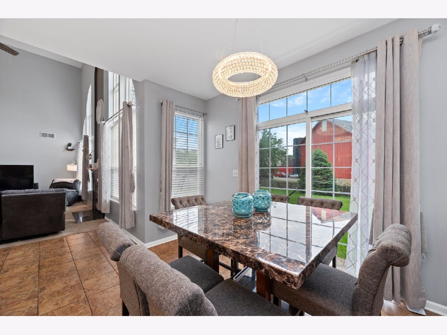
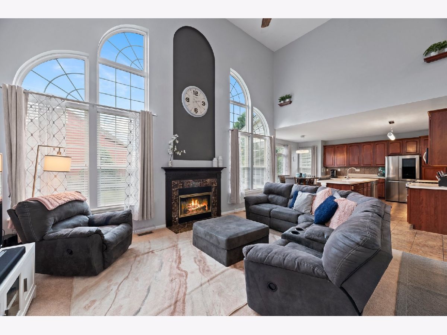
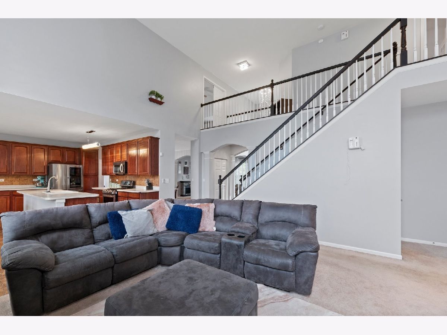
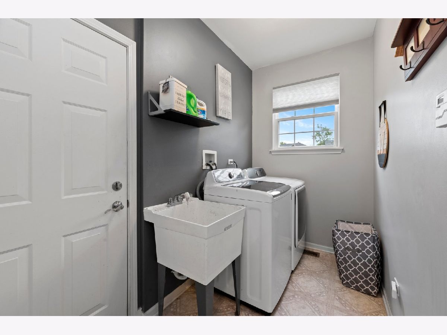
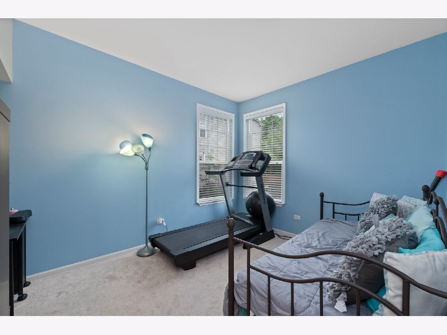
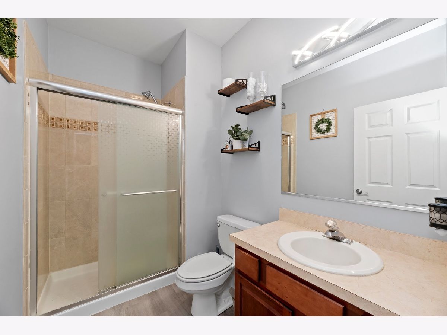
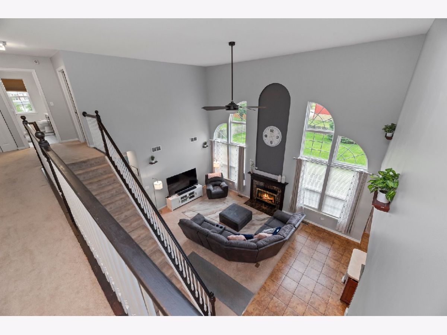
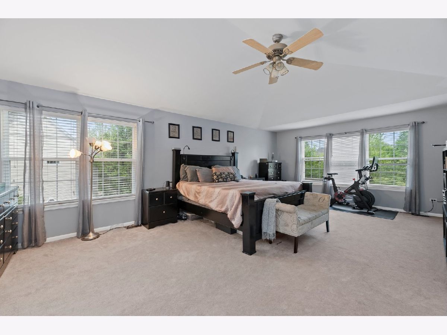
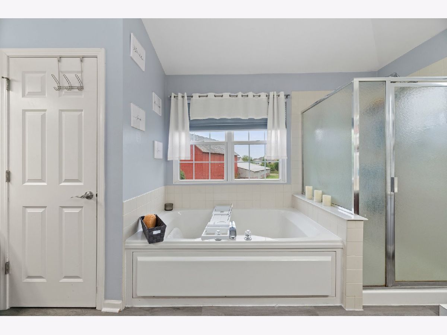
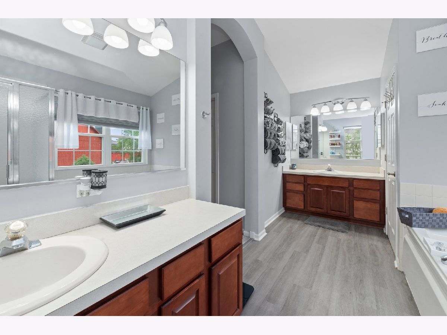
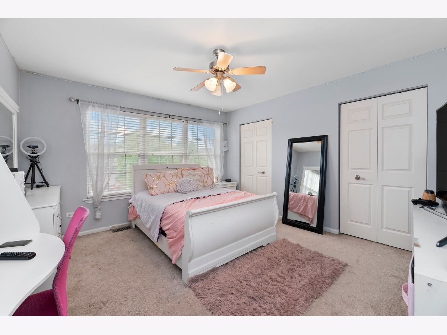
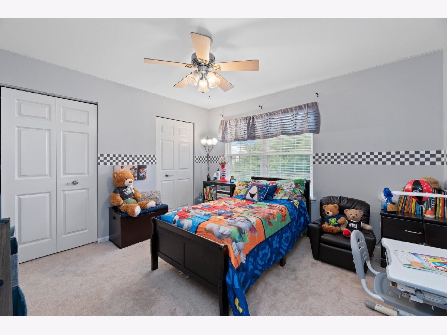
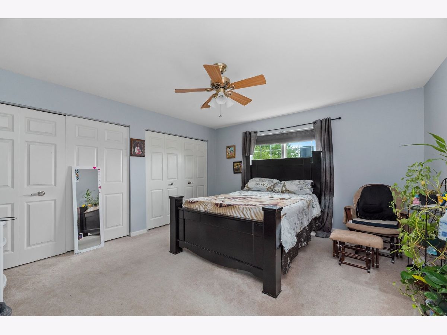
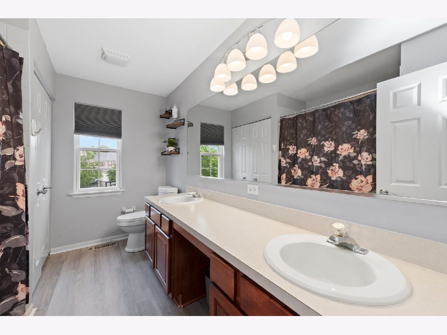
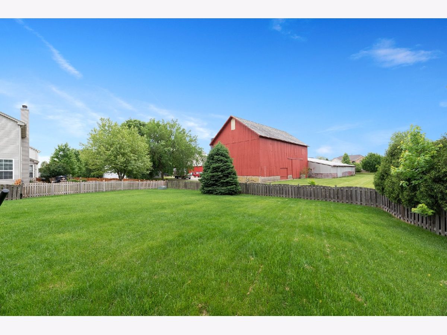
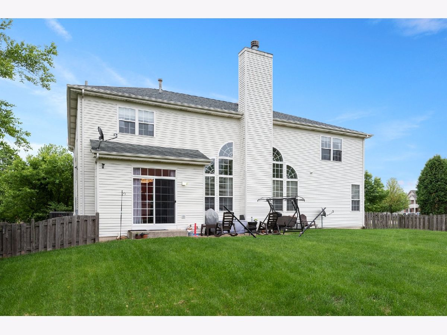
Room Specifics
Total Bedrooms: 5
Bedrooms Above Ground: 5
Bedrooms Below Ground: 0
Dimensions: —
Floor Type: Carpet
Dimensions: —
Floor Type: Carpet
Dimensions: —
Floor Type: Carpet
Dimensions: —
Floor Type: —
Full Bathrooms: 3
Bathroom Amenities: Separate Shower,Double Sink,Soaking Tub
Bathroom in Basement: 0
Rooms: Bedroom 5,Breakfast Room,Foyer
Basement Description: Unfinished,Bathroom Rough-In,Egress Window
Other Specifics
| 3 | |
| Concrete Perimeter | |
| Asphalt | |
| — | |
| Fenced Yard | |
| 82X130X79X159 | |
| — | |
| Full | |
| Vaulted/Cathedral Ceilings, First Floor Bedroom, First Floor Laundry, First Floor Full Bath, Walk-In Closet(s) | |
| Range, Microwave, Dishwasher, Refrigerator, Washer, Dryer, Disposal | |
| Not in DB | |
| Curbs, Sidewalks, Street Lights, Street Paved | |
| — | |
| — | |
| Gas Starter |
Tax History
| Year | Property Taxes |
|---|---|
| 2019 | $9,002 |
Contact Agent
Nearby Similar Homes
Nearby Sold Comparables
Contact Agent
Listing Provided By
Baird & Warner




