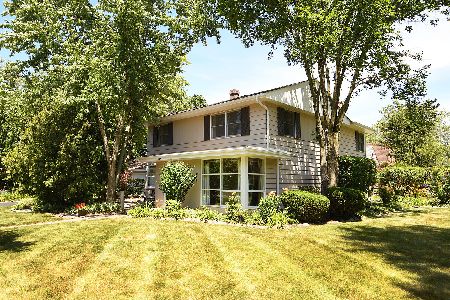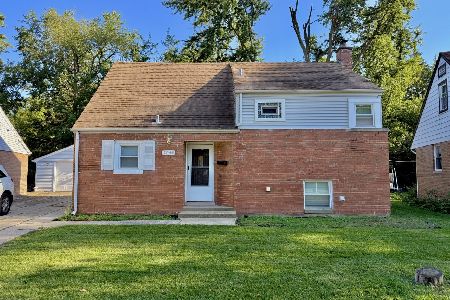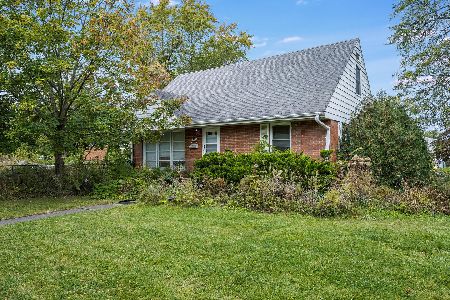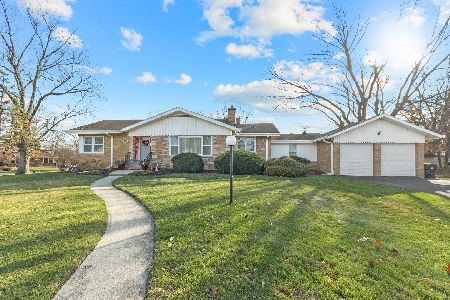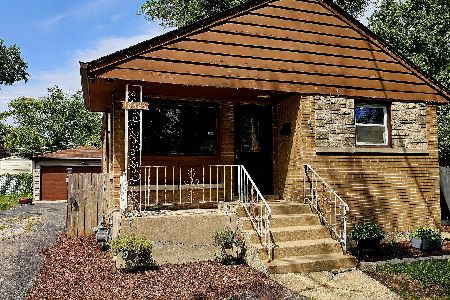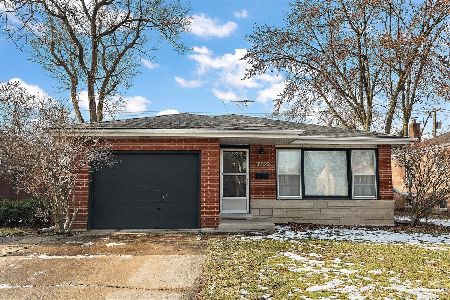2052 Marston Lane, Flossmoor, Illinois 60422
$230,000
|
Sold
|
|
| Status: | Closed |
| Sqft: | 1,584 |
| Cost/Sqft: | $145 |
| Beds: | 3 |
| Baths: | 2 |
| Year Built: | 1956 |
| Property Taxes: | $6,930 |
| Days On Market: | 2935 |
| Lot Size: | 0,25 |
Description
Luxurious, Immaculate, & Resort Like Describes This Home To A "T"! Located Near The Quaint Downtown Flossmoor, This Home Features Modern Updates While Keeping Its Original Integrity, Such As: Open Floor Plan With Cathedral Ceilings, Exposed Wood Beam & Tons of Natural Light / Updated Kitchen Top To Bottom with Custom Cabinets, Granite Counter Tops, Glass Backsplash, SS Appliances & SS Bar Ledge / Refinished Hardwood Floors / Both Baths Completely Rehabbed 2015 / Main Bath Featuring: Marble Floor & Shower Surround, New Sink, Mirror, Vanity, Toilet, & Fixtures / Master Bath With Soak Tub & Tile Surround / California Custom Closets in 2 Bedrooms & Built In Smart TV Included In Master Bedroom / Windows & Blinds 2014 / AC 2017 / Roof 2011 / Partially Finished Basement Waiting For Your Finishing Touches / Exterior Of Home Renovated With Professional Landscaping, New Front Concrete Patio, Painted, Fenced In Backyard, Back Patio with Fire-Pit & Paths! LOW TAXES, Fought & Won! A Must See!
Property Specifics
| Single Family | |
| — | |
| Ranch | |
| 1956 | |
| Full | |
| RANCH | |
| No | |
| 0.25 |
| Cook | |
| Flossmoor Park | |
| 0 / Not Applicable | |
| None | |
| Public | |
| Public Sewer | |
| 09855725 | |
| 32063090470000 |
Property History
| DATE: | EVENT: | PRICE: | SOURCE: |
|---|---|---|---|
| 29 Jul, 2011 | Sold | $142,000 | MRED MLS |
| 27 Jun, 2011 | Under contract | $149,900 | MRED MLS |
| — | Last price change | $199,900 | MRED MLS |
| 2 Jun, 2011 | Listed for sale | $199,900 | MRED MLS |
| 16 Apr, 2018 | Sold | $230,000 | MRED MLS |
| 20 Feb, 2018 | Under contract | $229,900 | MRED MLS |
| 13 Feb, 2018 | Listed for sale | $229,900 | MRED MLS |
| 9 Nov, 2021 | Sold | $270,000 | MRED MLS |
| 7 Oct, 2021 | Under contract | $254,900 | MRED MLS |
| 6 Aug, 2021 | Listed for sale | $254,900 | MRED MLS |
Room Specifics
Total Bedrooms: 3
Bedrooms Above Ground: 3
Bedrooms Below Ground: 0
Dimensions: —
Floor Type: Hardwood
Dimensions: —
Floor Type: Hardwood
Full Bathrooms: 2
Bathroom Amenities: Soaking Tub
Bathroom in Basement: 0
Rooms: No additional rooms
Basement Description: Partially Finished,Crawl
Other Specifics
| 2 | |
| — | |
| Asphalt | |
| Patio, Porch, Storms/Screens | |
| Fenced Yard,Landscaped | |
| 75X145 | |
| Unfinished | |
| Full | |
| Vaulted/Cathedral Ceilings, Hardwood Floors, First Floor Bedroom, First Floor Full Bath | |
| Range, Microwave, Dishwasher, Refrigerator, Washer, Dryer, Disposal, Stainless Steel Appliance(s) | |
| Not in DB | |
| Park, Curbs, Sidewalks, Street Paved | |
| — | |
| — | |
| — |
Tax History
| Year | Property Taxes |
|---|---|
| 2011 | $5,844 |
| 2018 | $6,930 |
| 2021 | $9,231 |
Contact Agent
Nearby Similar Homes
Nearby Sold Comparables
Contact Agent
Listing Provided By
RE/MAX 10 in the Park

