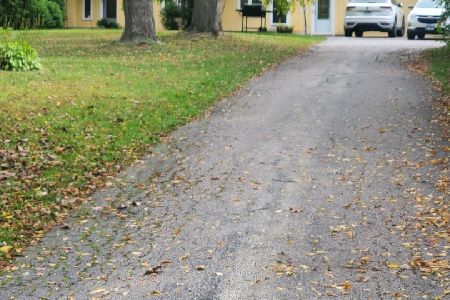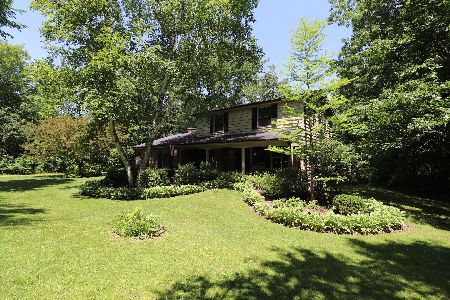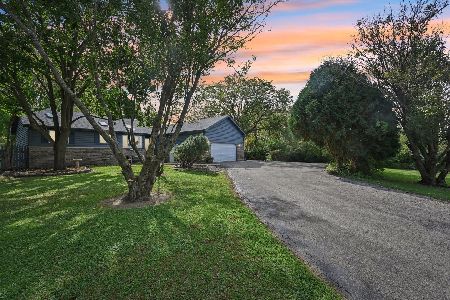20525 Ridgeview Lane, Marengo, Illinois 60152
$260,000
|
Sold
|
|
| Status: | Closed |
| Sqft: | 1,688 |
| Cost/Sqft: | $159 |
| Beds: | 4 |
| Baths: | 3 |
| Year Built: | 1976 |
| Property Taxes: | $4,734 |
| Days On Market: | 5558 |
| Lot Size: | 1,50 |
Description
Blue Ribbon Country Home displays artistic flair & ongoing fastidious maintenance. Fresh paint, carpeting, new lighting thru out; all details have been tweaked. LR has firepl, luscious hickory plank flooring, beveled glass patio drs that lead to lge deck. New stainless appli & cntrtops in kitch. New Mstr bth. Eng bsmt=addt'l living space incldg 2 bds & Rec Rm. 2nd garage has heat & H2O for hobbyist/gardener/artist.
Property Specifics
| Single Family | |
| — | |
| Traditional | |
| 1976 | |
| Full,English | |
| RANCH | |
| No | |
| 1.5 |
| Mc Henry | |
| Ridgeview Estates | |
| 0 / Not Applicable | |
| None | |
| Private Well | |
| Septic-Private | |
| 07647305 | |
| 1112402003 |
Nearby Schools
| NAME: | DISTRICT: | DISTANCE: | |
|---|---|---|---|
|
Grade School
Locust Elementary School |
165 | — | |
|
Middle School
Marengo Middle School |
165 | Not in DB | |
|
High School
Marengo High School |
154 | Not in DB | |
Property History
| DATE: | EVENT: | PRICE: | SOURCE: |
|---|---|---|---|
| 18 Apr, 2011 | Sold | $260,000 | MRED MLS |
| 31 Jan, 2011 | Under contract | $269,000 | MRED MLS |
| — | Last price change | $284,900 | MRED MLS |
| 30 Sep, 2010 | Listed for sale | $284,900 | MRED MLS |
| 20 Nov, 2014 | Sold | $265,000 | MRED MLS |
| 15 Sep, 2014 | Under contract | $265,000 | MRED MLS |
| 7 Jul, 2014 | Listed for sale | $265,000 | MRED MLS |
| 21 Oct, 2025 | Under contract | $285,000 | MRED MLS |
| 15 Oct, 2025 | Listed for sale | $285,000 | MRED MLS |
Room Specifics
Total Bedrooms: 4
Bedrooms Above Ground: 4
Bedrooms Below Ground: 0
Dimensions: —
Floor Type: Carpet
Dimensions: —
Floor Type: Carpet
Dimensions: —
Floor Type: Carpet
Full Bathrooms: 3
Bathroom Amenities: —
Bathroom in Basement: 1
Rooms: Den,Mud Room,Recreation Room,Workshop
Basement Description: Finished
Other Specifics
| 5 | |
| Concrete Perimeter | |
| Asphalt | |
| Deck | |
| Cul-De-Sac,Fenced Yard,Landscaped,Wooded | |
| 160 X 396 | |
| Unfinished | |
| Full | |
| First Floor Bedroom, In-Law Arrangement | |
| Double Oven, Dishwasher, Refrigerator, Washer, Dryer, Trash Compactor | |
| Not in DB | |
| Street Paved, Other | |
| — | |
| — | |
| Wood Burning, Wood Burning Stove |
Tax History
| Year | Property Taxes |
|---|---|
| 2011 | $4,734 |
| 2014 | $5,461 |
| 2025 | $7,778 |
Contact Agent
Nearby Similar Homes
Nearby Sold Comparables
Contact Agent
Listing Provided By
Berkshire Hathaway HomeServices Starck Real Estate








