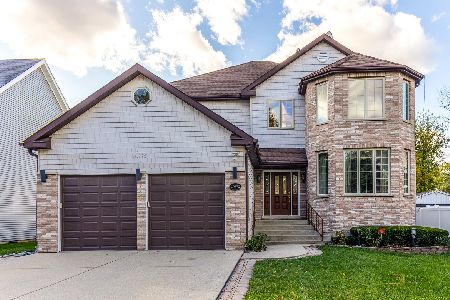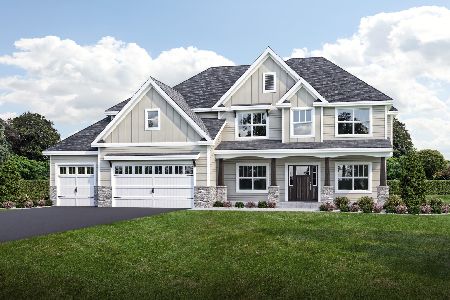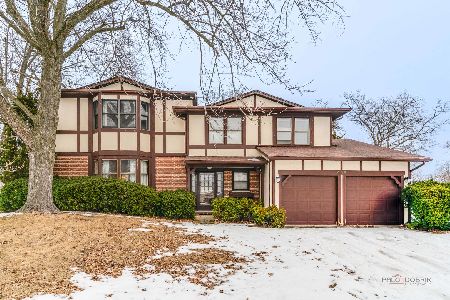20526 Eugene Avenue, Prairie View, Illinois 60069
$330,000
|
Sold
|
|
| Status: | Closed |
| Sqft: | 2,336 |
| Cost/Sqft: | $149 |
| Beds: | 3 |
| Baths: | 2 |
| Year Built: | 1976 |
| Property Taxes: | $6,223 |
| Days On Market: | 3798 |
| Lot Size: | 0,00 |
Description
Perfect house.2336 sq living area professionally remodeled in Stevenson School Dist,Bordering Buffalo Grove/ Deerfield/Lincolnshire. Offers a perfect match of living/dining area w/designer kitchen on the first floor.New maple kitchen cabinets, granite counter, ss appls, mosaic back splash and floor. Dining room with the patio door leading to professionally landscaped yard with gazebo,fire pit, brick grill & more..Large family room w/fire place plus finished sub-basement with master bedroom.2 full baths. Newer roof, siding & windows.
Property Specifics
| Single Family | |
| — | |
| Tri-Level | |
| 1976 | |
| English | |
| — | |
| No | |
| — |
| Lake | |
| Horatio Gardens | |
| 0 / Not Applicable | |
| None | |
| Lake Michigan,Public | |
| Public Sewer | |
| 09058676 | |
| 15332070150000 |
Nearby Schools
| NAME: | DISTRICT: | DISTANCE: | |
|---|---|---|---|
|
Grade School
Earl Pritchett School |
102 | — | |
|
Middle School
Aptakisic Junior High School |
102 | Not in DB | |
|
High School
Adlai E Stevenson High School |
125 | Not in DB | |
Property History
| DATE: | EVENT: | PRICE: | SOURCE: |
|---|---|---|---|
| 18 Oct, 2008 | Sold | $225,000 | MRED MLS |
| 22 Sep, 2008 | Under contract | $247,900 | MRED MLS |
| — | Last price change | $260,900 | MRED MLS |
| 16 Jun, 2008 | Listed for sale | $274,900 | MRED MLS |
| 17 Dec, 2015 | Sold | $330,000 | MRED MLS |
| 31 Oct, 2015 | Under contract | $349,000 | MRED MLS |
| — | Last price change | $249,000 | MRED MLS |
| 7 Oct, 2015 | Listed for sale | $249,000 | MRED MLS |
Room Specifics
Total Bedrooms: 4
Bedrooms Above Ground: 3
Bedrooms Below Ground: 1
Dimensions: —
Floor Type: Wood Laminate
Dimensions: —
Floor Type: Wood Laminate
Dimensions: —
Floor Type: Wood Laminate
Full Bathrooms: 2
Bathroom Amenities: —
Bathroom in Basement: 1
Rooms: No additional rooms
Basement Description: Finished,Sub-Basement,Exterior Access
Other Specifics
| 2.5 | |
| Concrete Perimeter | |
| Asphalt,Side Drive | |
| Patio, Gazebo, Storms/Screens, Outdoor Fireplace | |
| — | |
| 80X125 | |
| — | |
| None | |
| Wood Laminate Floors | |
| Range, Microwave, Dishwasher, Refrigerator, Washer, Dryer, Stainless Steel Appliance(s) | |
| Not in DB | |
| — | |
| — | |
| — | |
| Wood Burning |
Tax History
| Year | Property Taxes |
|---|---|
| 2008 | $6,525 |
| 2015 | $6,223 |
Contact Agent
Nearby Similar Homes
Nearby Sold Comparables
Contact Agent
Listing Provided By
Berkshire Hathaway HomeServices American Heritage






