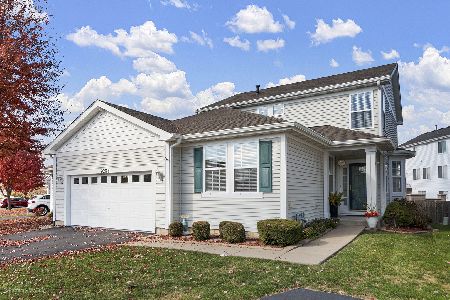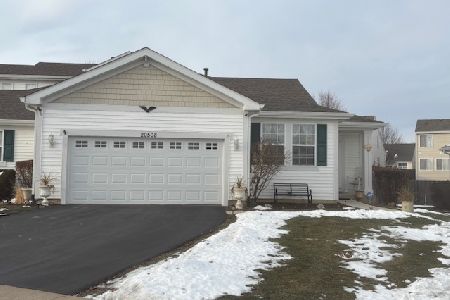20529 Mcgilvray Drive, Crest Hill, Illinois 60403
$120,000
|
Sold
|
|
| Status: | Closed |
| Sqft: | 1,500 |
| Cost/Sqft: | $86 |
| Beds: | 2 |
| Baths: | 3 |
| Year Built: | 2006 |
| Property Taxes: | $3,838 |
| Days On Market: | 4187 |
| Lot Size: | 0,00 |
Description
PURSUANT TO SHORT SALE. SOLD AS IS. NO SURVEY UNIT IS VERY NICE. NICE KITCHEN WITH EATING AREA AND ISLAND, BAY WINDOW. REFRIG, RANGE, MICRO & DISHWASHER STAY. MASTER BDRM ON THE 1ST FLOOR WITH SEPARATE TUB AND SHOWER. LIVING ROOM HAS SLIDING DOOR TO LARGE DECK. SPACIOUS LOFT. WALK IN CLOSETS ALL THIS UNIT NEEDS IS SOME PAINTING AND CARPET CLEANING. 2 CAR ATTACHED GARAGE.
Property Specifics
| Condos/Townhomes | |
| 2 | |
| — | |
| 2006 | |
| None | |
| — | |
| No | |
| — |
| Will | |
| — | |
| 178 / Monthly | |
| Insurance,Exterior Maintenance,Lawn Care,Snow Removal | |
| Public | |
| Public Sewer | |
| 08690589 | |
| 1104201130370000 |
Property History
| DATE: | EVENT: | PRICE: | SOURCE: |
|---|---|---|---|
| 20 Feb, 2015 | Sold | $120,000 | MRED MLS |
| 2 Jan, 2015 | Under contract | $129,000 | MRED MLS |
| — | Last price change | $149,000 | MRED MLS |
| 1 Aug, 2014 | Listed for sale | $149,000 | MRED MLS |
Room Specifics
Total Bedrooms: 2
Bedrooms Above Ground: 2
Bedrooms Below Ground: 0
Dimensions: —
Floor Type: Carpet
Full Bathrooms: 3
Bathroom Amenities: Soaking Tub
Bathroom in Basement: 0
Rooms: Loft
Basement Description: Slab
Other Specifics
| 2 | |
| Concrete Perimeter | |
| Asphalt | |
| Deck, Storms/Screens, End Unit | |
| — | |
| 21 X 90 X 66 | |
| — | |
| Full | |
| Vaulted/Cathedral Ceilings, Skylight(s), First Floor Bedroom, First Floor Laundry, First Floor Full Bath | |
| Range, Microwave, Dishwasher, Refrigerator | |
| Not in DB | |
| — | |
| — | |
| Park | |
| — |
Tax History
| Year | Property Taxes |
|---|---|
| 2015 | $3,838 |
Contact Agent
Nearby Similar Homes
Nearby Sold Comparables
Contact Agent
Listing Provided By
Karges Realty






