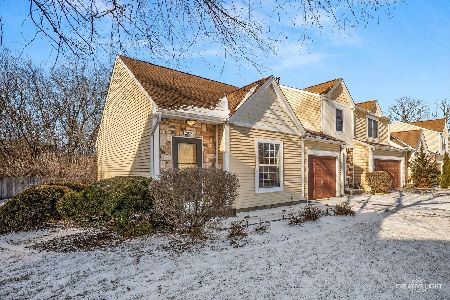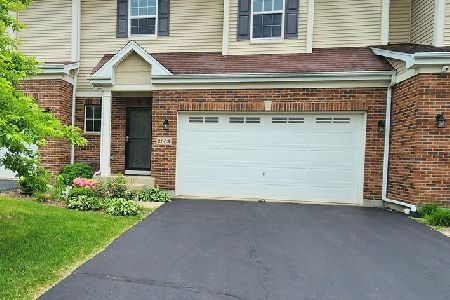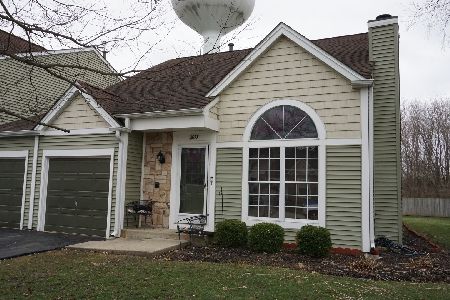2053 Teton Parkway, Algonquin, Illinois 60102
$127,000
|
Sold
|
|
| Status: | Closed |
| Sqft: | 1,280 |
| Cost/Sqft: | $98 |
| Beds: | 3 |
| Baths: | 2 |
| Year Built: | 1988 |
| Property Taxes: | $4,535 |
| Days On Market: | 3848 |
| Lot Size: | 0,00 |
Description
AWESOME Remodel just completed on this 3 Bedroom, 2 Full Baths END UNIT Townhouse. SOARING Cathedral Ceilings/TONS of NATURAL Light/COZY Gas Fireplace/MODERN Kitchen w/Espresso Cabs & Stainless Steel Applcs leads to GREAT Deck. SPACIOUS Mstr Suite w/BRIGHT Skylight in Bath. ALL NEW Paint/Carpet/Tile/Trim/Fixtures/Doors...NOTHING To Do But MOVE IN! Close to Park & Shopping etc. See Disclosures & HOA budget/info in Additional Info Section of listing.
Property Specifics
| Condos/Townhomes | |
| 2 | |
| — | |
| 1988 | |
| None | |
| — | |
| No | |
| — |
| Mc Henry | |
| Copper Oaks | |
| 225 / Monthly | |
| Other | |
| Public | |
| Public Sewer | |
| 08981045 | |
| 1935454023 |
Nearby Schools
| NAME: | DISTRICT: | DISTANCE: | |
|---|---|---|---|
|
Grade School
Algonquin Lakes Elementary Schoo |
300 | — | |
|
Middle School
Algonquin Middle School |
300 | Not in DB | |
|
High School
Dundee-crown High School |
300 | Not in DB | |
Property History
| DATE: | EVENT: | PRICE: | SOURCE: |
|---|---|---|---|
| 12 May, 2015 | Sold | $66,237 | MRED MLS |
| 10 Feb, 2015 | Under contract | $100,359 | MRED MLS |
| — | Last price change | $111,510 | MRED MLS |
| 8 Oct, 2014 | Listed for sale | $123,900 | MRED MLS |
| 10 Nov, 2015 | Sold | $127,000 | MRED MLS |
| 8 Sep, 2015 | Under contract | $124,999 | MRED MLS |
| — | Last price change | $134,900 | MRED MLS |
| 13 Jul, 2015 | Listed for sale | $145,000 | MRED MLS |
| 26 May, 2022 | Sold | $225,000 | MRED MLS |
| 8 Apr, 2022 | Under contract | $215,500 | MRED MLS |
| 5 Apr, 2022 | Listed for sale | $215,500 | MRED MLS |
Room Specifics
Total Bedrooms: 3
Bedrooms Above Ground: 3
Bedrooms Below Ground: 0
Dimensions: —
Floor Type: Carpet
Dimensions: —
Floor Type: Carpet
Full Bathrooms: 2
Bathroom Amenities: Soaking Tub
Bathroom in Basement: 0
Rooms: No additional rooms
Basement Description: None
Other Specifics
| 1 | |
| Concrete Perimeter | |
| Asphalt | |
| Deck, End Unit | |
| Corner Lot | |
| COMMON | |
| — | |
| — | |
| Vaulted/Cathedral Ceilings, Skylight(s), First Floor Laundry, First Floor Full Bath, Laundry Hook-Up in Unit, Storage | |
| Range, Microwave, Dishwasher, Refrigerator, Stainless Steel Appliance(s) | |
| Not in DB | |
| — | |
| — | |
| — | |
| Wood Burning, Gas Starter |
Tax History
| Year | Property Taxes |
|---|---|
| 2015 | $3,796 |
| 2015 | $4,535 |
| 2022 | $3,669 |
Contact Agent
Nearby Similar Homes
Nearby Sold Comparables
Contact Agent
Listing Provided By
iBid Realty, LLC.






