2054 Clover Lane, Woodridge, Illinois 60517
$396,000
|
Sold
|
|
| Status: | Closed |
| Sqft: | 1,840 |
| Cost/Sqft: | $215 |
| Beds: | 3 |
| Baths: | 3 |
| Year Built: | 2000 |
| Property Taxes: | $7,082 |
| Days On Market: | 890 |
| Lot Size: | 0,00 |
Description
Welcome to this stunning 3-Bedroom, 3-Full Bath plus Loft, End Unit Townhome with Basement and 2-Car Garage in desirable Water Tower Reserve. The 3 full bedrooms include a Main Floor primary suite with cathedral ceiling, walk-in closet with organizers, and full ensuite bath with double-bowl sink, walk-in shower and linen closet and second bedroom, currently used as an office, and 2nd full bathroom. The Second Floor features the 3rd bedroom, 3rd full bathroom and loft. The heart of the home is the spacious and inviting Living/Family room with vaulted ceilings, abundant natural light, and gas fireplace which opens to the dining room with sliding glass door (2015) to your private patio and fantastic open yard with lots of beautiful green space and trees. The bright eat-in kitchen has hardwood floors, ample cabinets, pantry closet, new stainless-steel refrigerator (2022), range, microwave and dishwasher. The convenient first floor laundry room with washer and dryer (2019) and utility sink, is off the entrance to the 2-car garage. While everything you could want and need is on the main floor, make your way upstairs to the Loft overlooking the family room, full bathroom and bedroom. The large unfinished Basement has four 30" x 28" cedar closets, huge easy-access crawlspace and offers endless possibilities to make it your own. Tear off roof in (2020), new furnace (2022), hot water heater (2020). Don't miss this fantastic opportunity to own a remarkable townhome in a friendly sought-after community with excellent neighborhood appeal and easy access to parks, shopping, schools and expressways. This home has the perfect blend of space, comfort and convenience, with privacy and tranquility both inside and out!
Property Specifics
| Condos/Townhomes | |
| 2 | |
| — | |
| 2000 | |
| — | |
| — | |
| No | |
| — |
| Du Page | |
| Water Tower Reserve | |
| 313 / Monthly | |
| — | |
| — | |
| — | |
| 11849725 | |
| 1006108043 |
Nearby Schools
| NAME: | DISTRICT: | DISTANCE: | |
|---|---|---|---|
|
Grade School
Prairieview Elementary School |
66 | — | |
|
Middle School
Lakeview Junior High School |
66 | Not in DB | |
|
High School
South High School |
99 | Not in DB | |
|
Alternate Elementary School
Elizabeth Ide Elementary School |
— | Not in DB | |
Property History
| DATE: | EVENT: | PRICE: | SOURCE: |
|---|---|---|---|
| 5 Jun, 2014 | Sold | $255,000 | MRED MLS |
| 10 May, 2014 | Under contract | $260,000 | MRED MLS |
| 25 Apr, 2014 | Listed for sale | $260,000 | MRED MLS |
| 27 Sep, 2023 | Sold | $396,000 | MRED MLS |
| 21 Aug, 2023 | Under contract | $395,000 | MRED MLS |
| 17 Aug, 2023 | Listed for sale | $395,000 | MRED MLS |
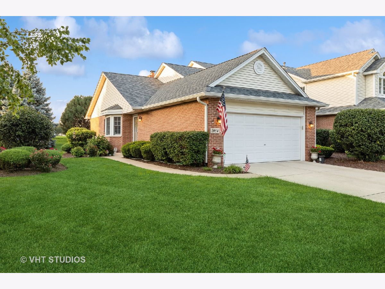
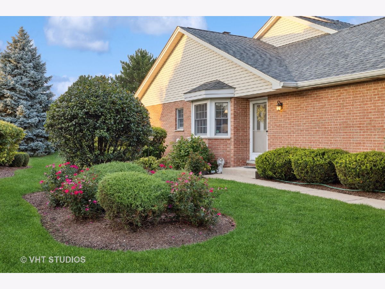
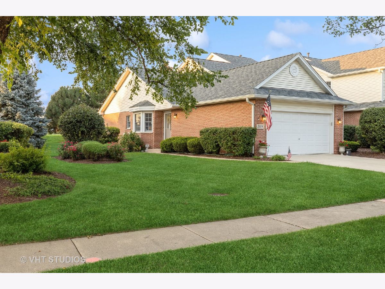
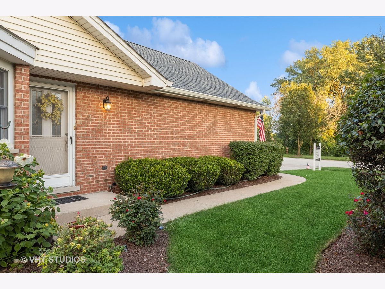
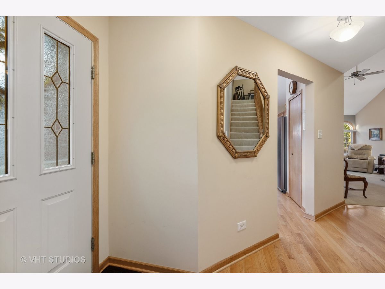
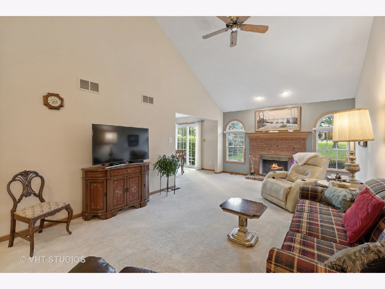
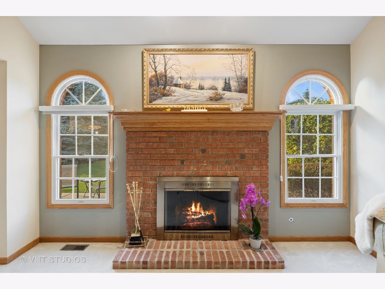
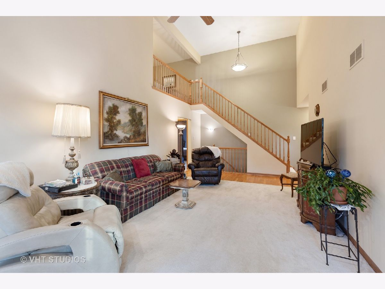
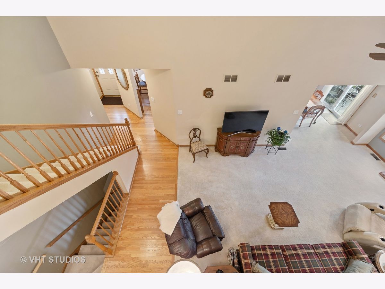
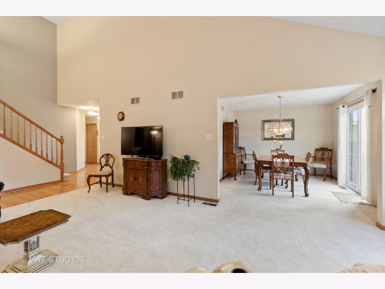
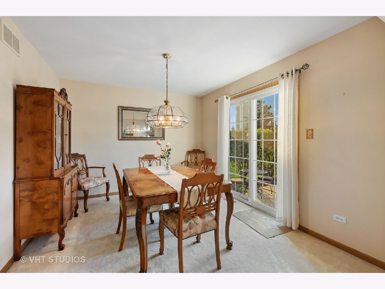
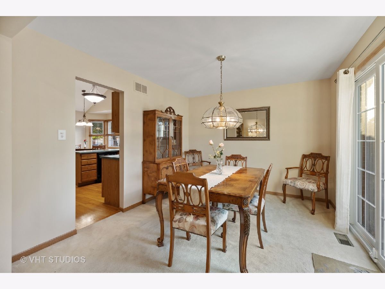
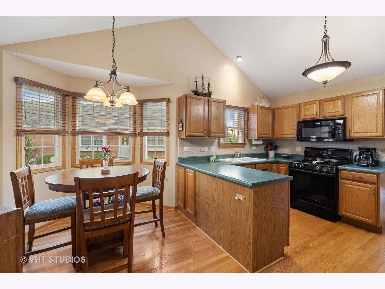
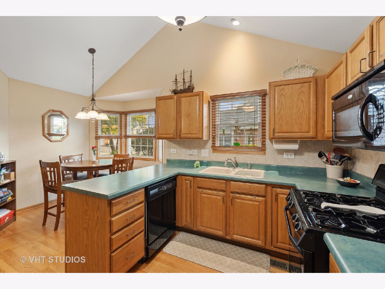
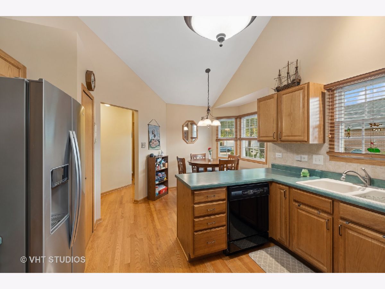
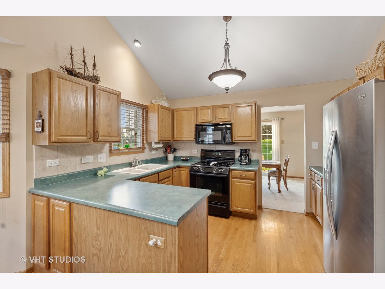
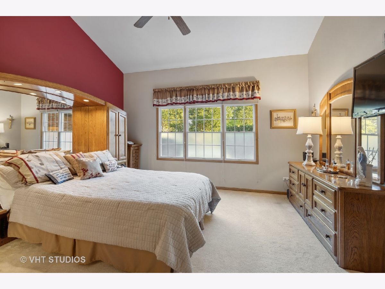
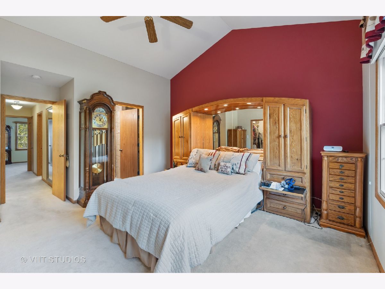
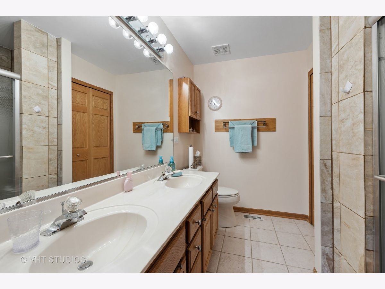
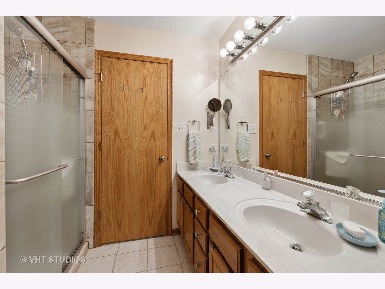
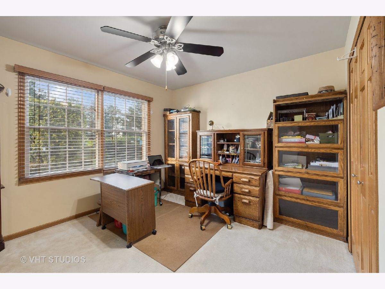
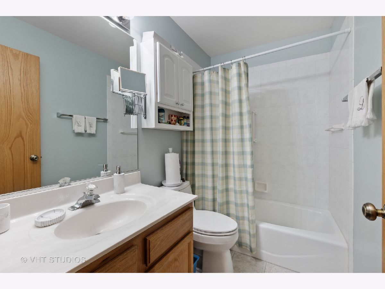
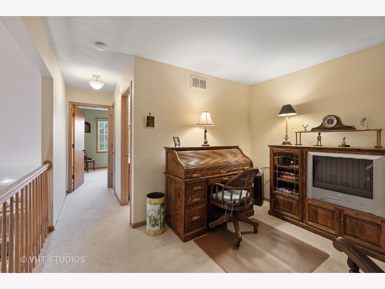
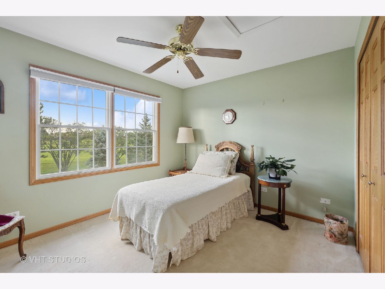
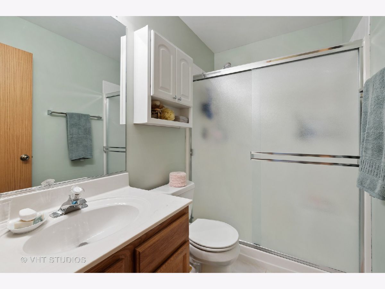
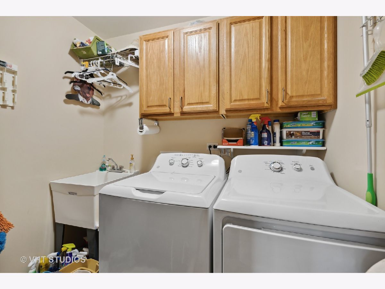
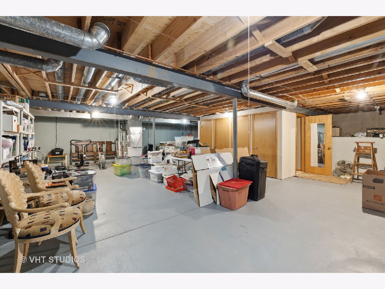
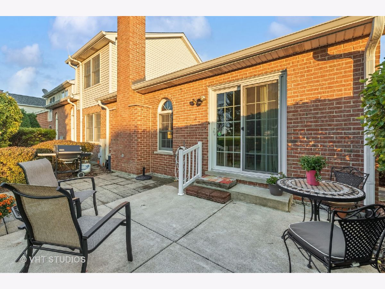
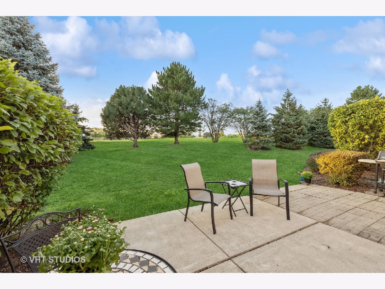
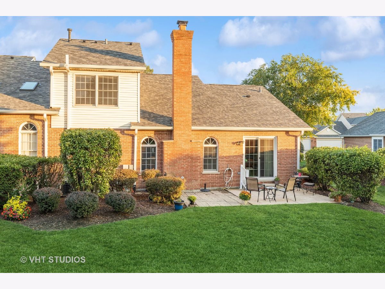
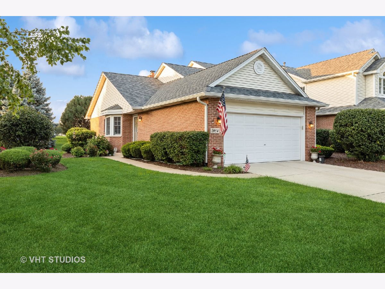
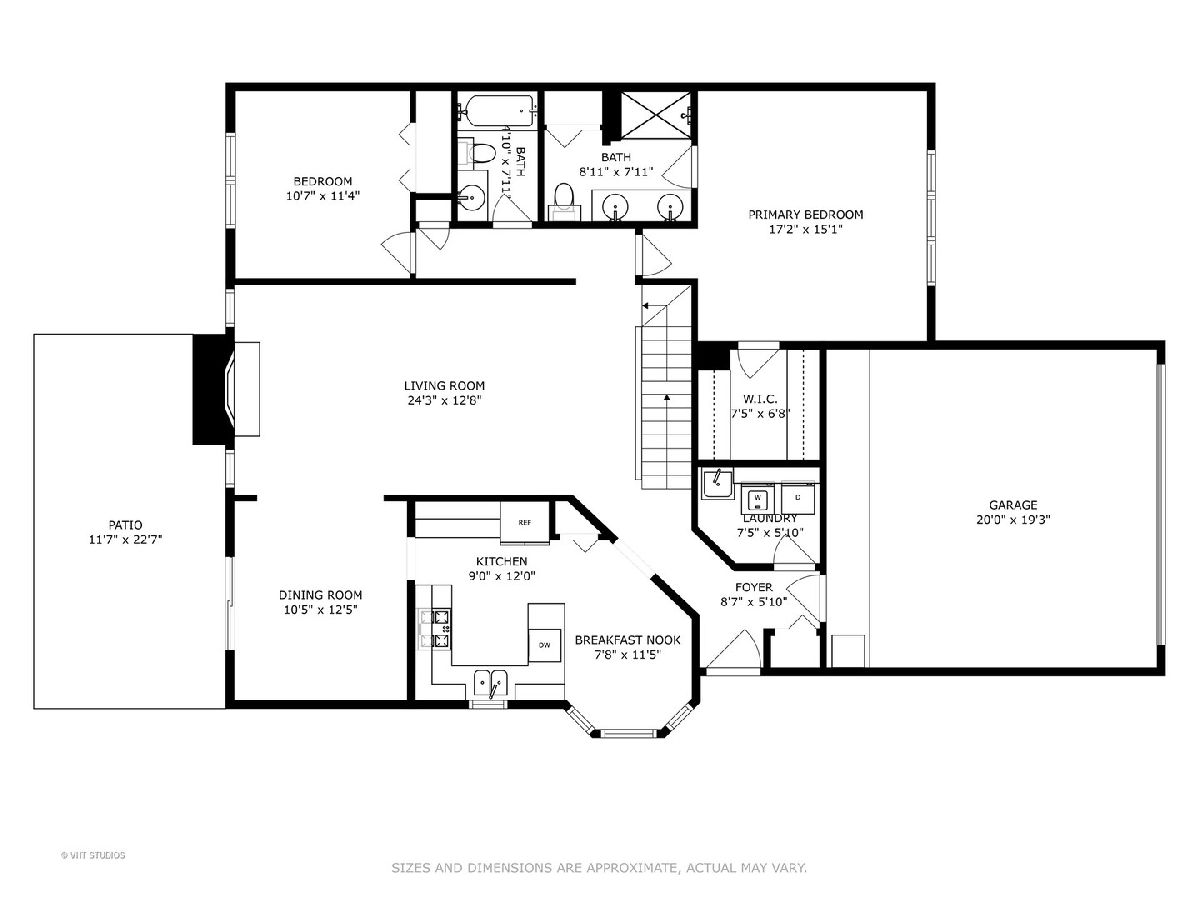
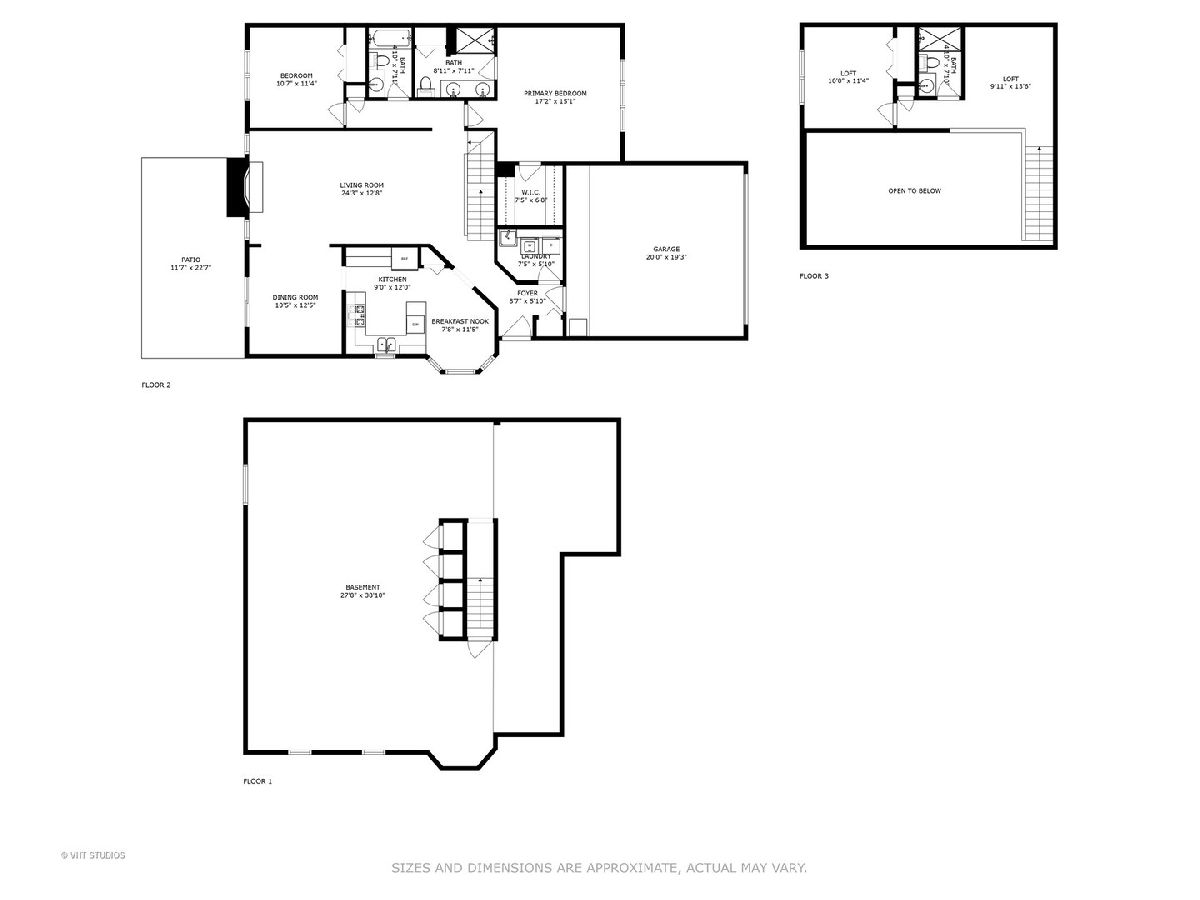
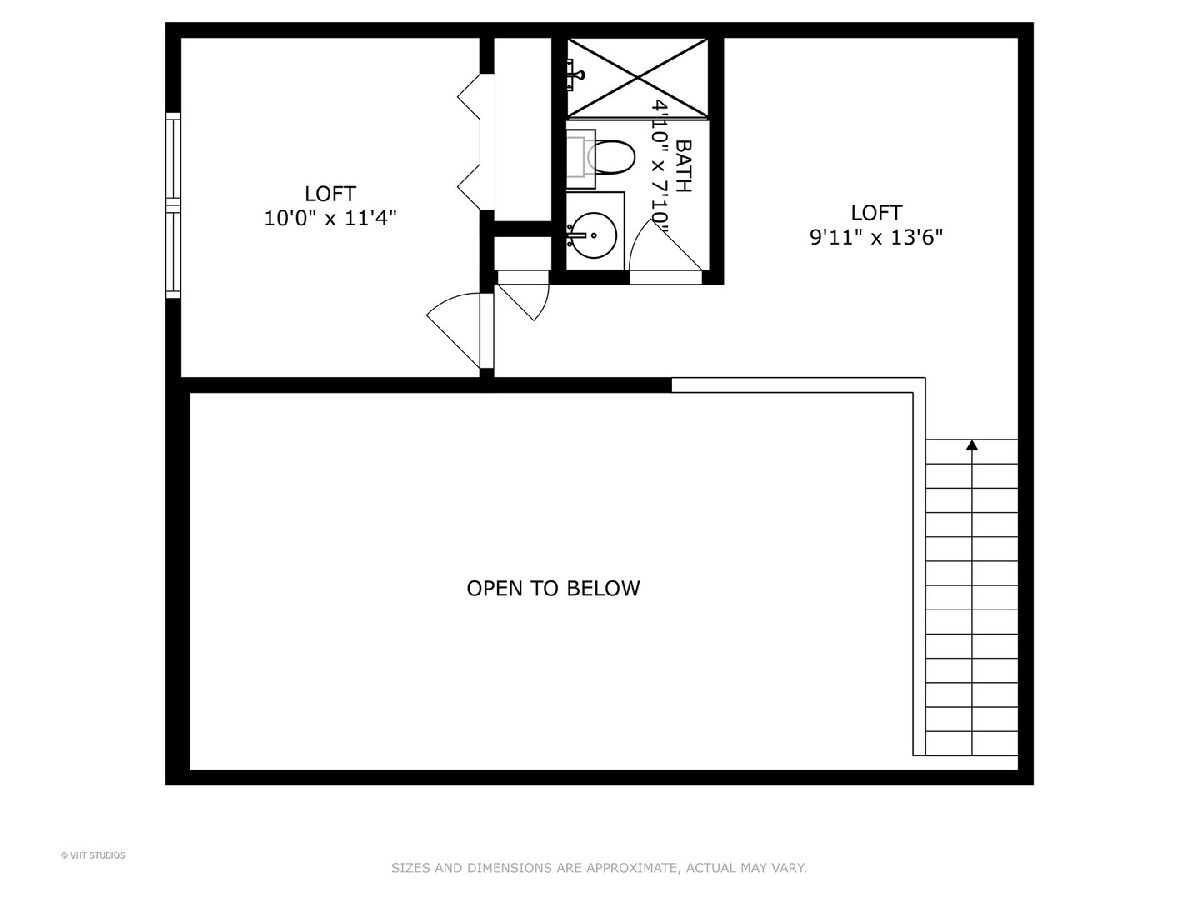
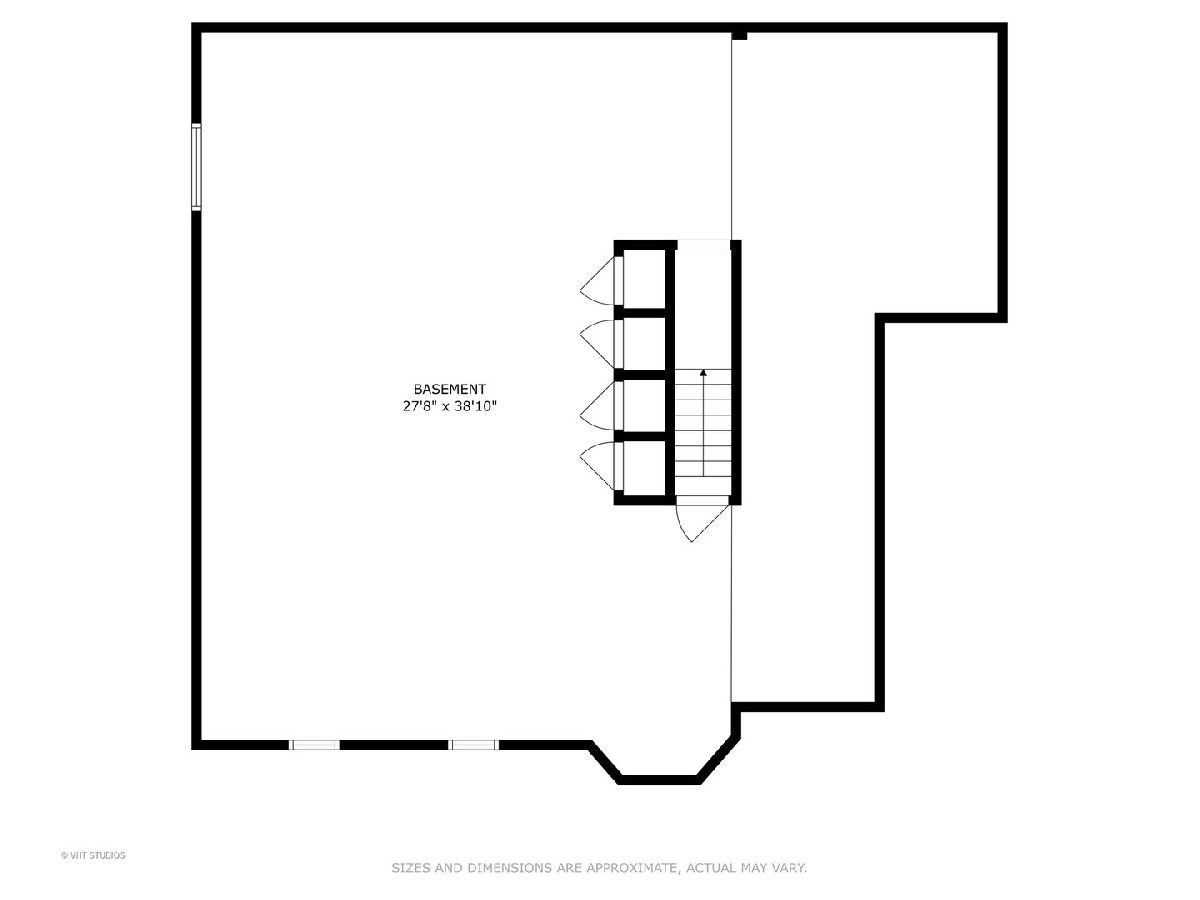
Room Specifics
Total Bedrooms: 3
Bedrooms Above Ground: 3
Bedrooms Below Ground: 0
Dimensions: —
Floor Type: —
Dimensions: —
Floor Type: —
Full Bathrooms: 3
Bathroom Amenities: Separate Shower,Double Sink
Bathroom in Basement: 0
Rooms: —
Basement Description: Unfinished,Crawl,Egress Window,Concrete (Basement)
Other Specifics
| 2 | |
| — | |
| Concrete | |
| — | |
| — | |
| 32X175X43X163 | |
| — | |
| — | |
| — | |
| — | |
| Not in DB | |
| — | |
| — | |
| — | |
| — |
Tax History
| Year | Property Taxes |
|---|---|
| 2014 | $4,788 |
| 2023 | $7,082 |
Contact Agent
Nearby Similar Homes
Nearby Sold Comparables
Contact Agent
Listing Provided By
@properties Christie's International Real Estate




