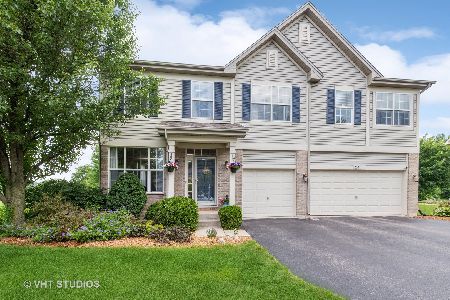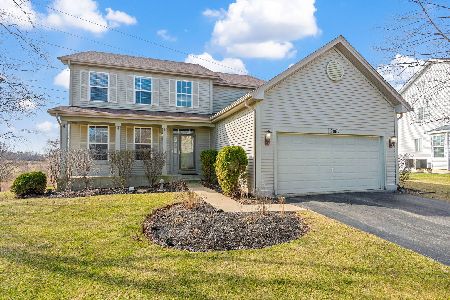2054 Jonathan Drive, Round Lake, Illinois 60073
$576,000
|
Sold
|
|
| Status: | Closed |
| Sqft: | 4,088 |
| Cost/Sqft: | $142 |
| Beds: | 5 |
| Baths: | 3 |
| Year Built: | 2005 |
| Property Taxes: | $16,032 |
| Days On Market: | 159 |
| Lot Size: | 1,21 |
Description
Attention Beautiful Home Seekers to this stunning 5 bedroom, 3 full bath home that has been completely transformed with sophisticated style and modern elegance. The first floor features a fully reimagined open floor plan that seamlessly connects living, dining, and entertaining spaces. The expansive kitchen is the centerpiece of the home, showcasing white shaker cabinets, quartz countertops, a designer backsplash, and a massive sage green island with built-in microwave. A slide-in stove, high-end hood, chic hardware, and stylish pendant lighting complete the space. The kitchen opens to a large family room with a custom millwork fireplace. A first-floor office or optional fifth bedroom sits adjacent to a designer full bath with stunning custom tile and high-end fixtures. The formal living and dining rooms welcome you through a brand new front door, while the beautiful back staircase features new iron spindles for a modern touch. Upstairs, the massive primary suite includes a spa-inspired bath with a soaking tub, separate shower, gorgeous tile work, and huge walk-in closets. Three additional bedrooms, a spacious bonus room, and convenient second-floor laundry provide incredible flexibility. Designer fixtures and recessed lighting continue throughout. The full basement offers tremendous potential with new epoxy floors and painted beams. Step outside to your backyard retreat with lush rolling hills and a concrete patio perfect for summer BBQs and entertaining. Enjoy access to the community pool and clubhouse. This is truly a one-of-a-kind home-don't miss your chance to make it yours!
Property Specifics
| Single Family | |
| — | |
| — | |
| 2005 | |
| — | |
| RIDGEFIELD | |
| No | |
| 1.21 |
| Lake | |
| Lakewood Grove | |
| 470 / Annual | |
| — | |
| — | |
| — | |
| 12448549 | |
| 10081020180000 |
Nearby Schools
| NAME: | DISTRICT: | DISTANCE: | |
|---|---|---|---|
|
Grade School
Fremont Elementary School |
79 | — | |
|
Middle School
Fremont Middle School |
79 | Not in DB | |
|
High School
Mundelein Cons High School |
120 | Not in DB | |
Property History
| DATE: | EVENT: | PRICE: | SOURCE: |
|---|---|---|---|
| 3 Jun, 2010 | Sold | $255,000 | MRED MLS |
| 12 May, 2010 | Under contract | $279,900 | MRED MLS |
| — | Last price change | $289,900 | MRED MLS |
| 23 Mar, 2010 | Listed for sale | $289,900 | MRED MLS |
| 13 May, 2016 | Sold | $310,000 | MRED MLS |
| 3 Apr, 2016 | Under contract | $319,000 | MRED MLS |
| — | Last price change | $349,000 | MRED MLS |
| 13 Nov, 2015 | Listed for sale | $349,000 | MRED MLS |
| 17 Oct, 2025 | Sold | $576,000 | MRED MLS |
| 21 Aug, 2025 | Under contract | $579,877 | MRED MLS |
| 17 Aug, 2025 | Listed for sale | $579,877 | MRED MLS |
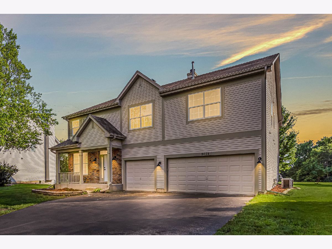
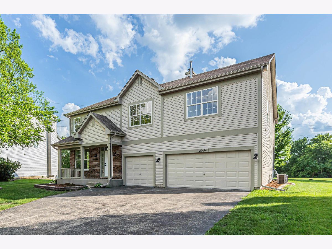
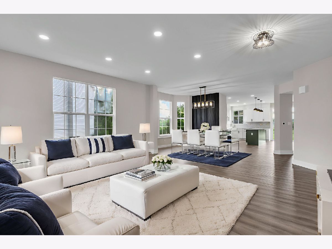
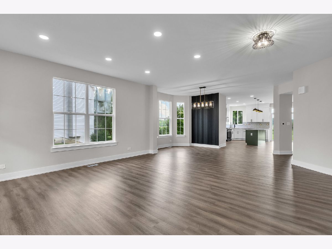
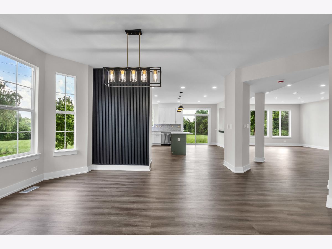
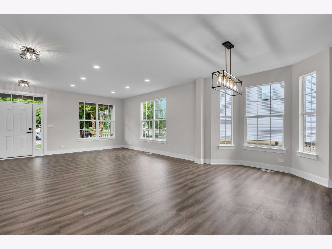
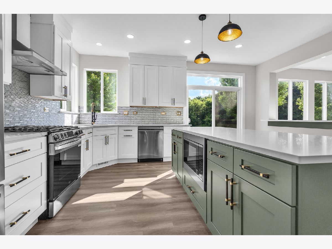
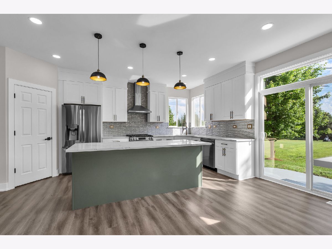
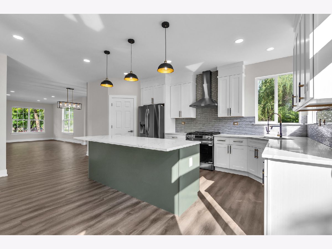
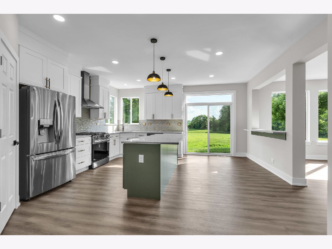
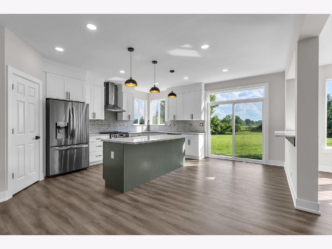
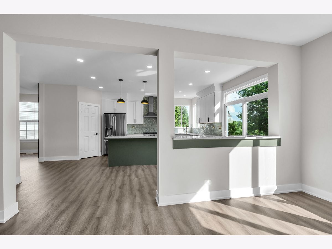
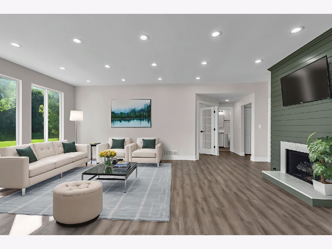
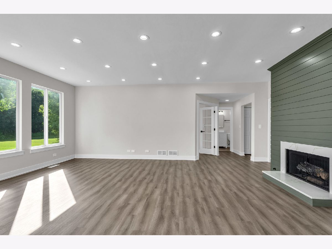
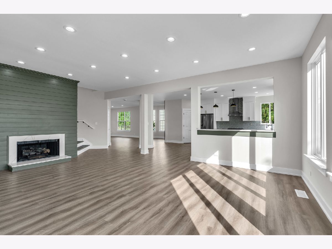
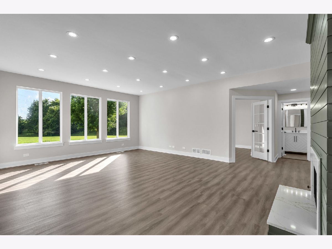
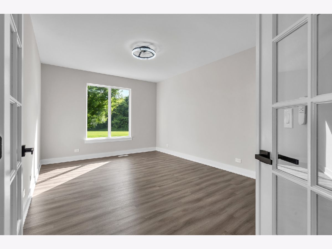
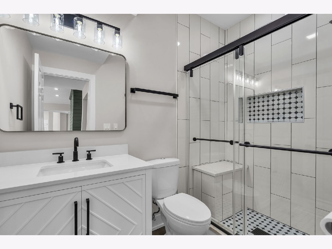
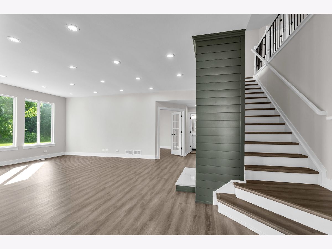
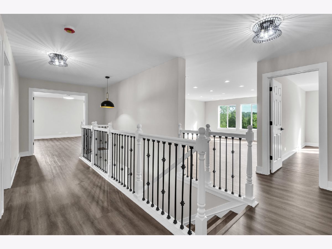
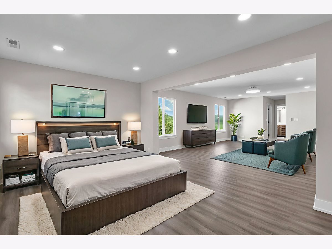
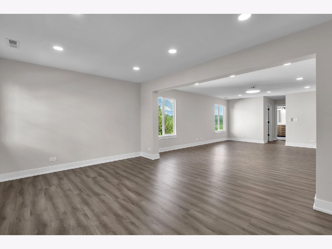
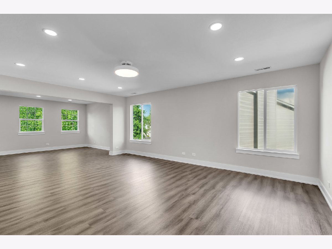
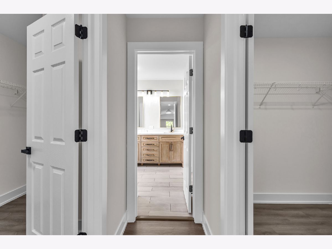
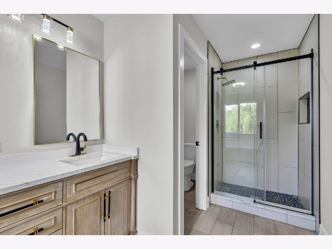
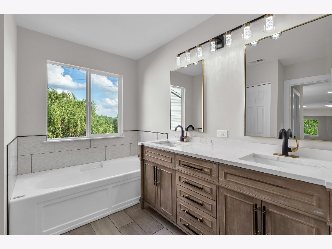
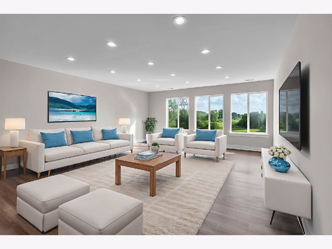
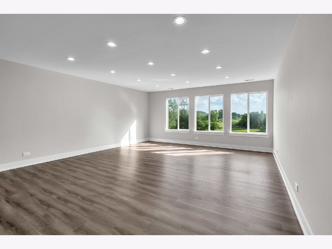
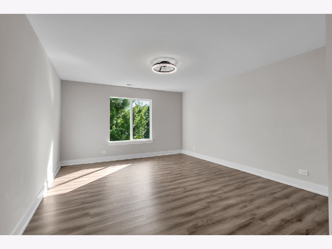
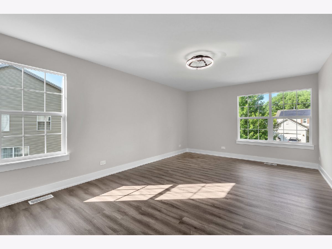
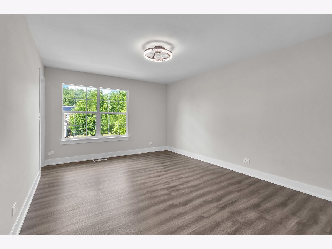
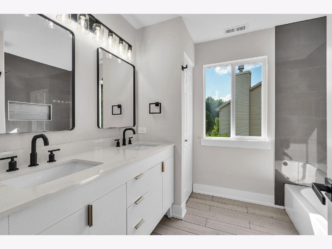
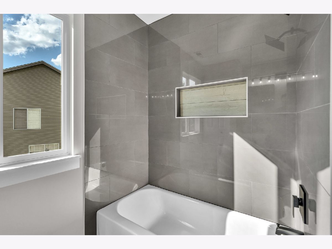
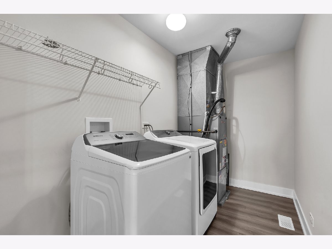
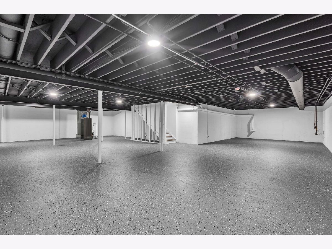
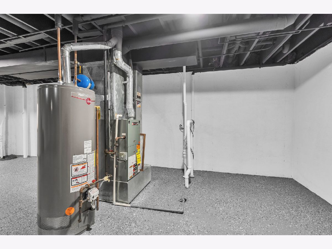
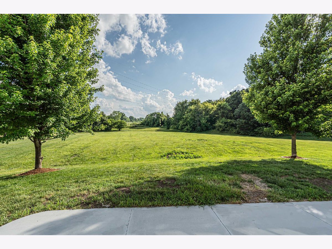
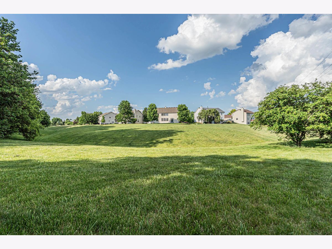
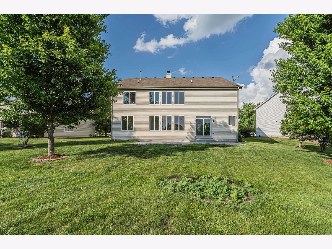
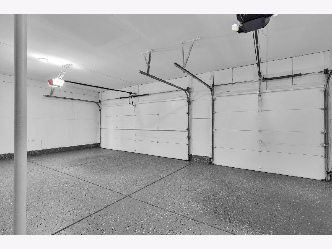
Room Specifics
Total Bedrooms: 5
Bedrooms Above Ground: 5
Bedrooms Below Ground: 0
Dimensions: —
Floor Type: —
Dimensions: —
Floor Type: —
Dimensions: —
Floor Type: —
Dimensions: —
Floor Type: —
Full Bathrooms: 3
Bathroom Amenities: Separate Shower,Soaking Tub
Bathroom in Basement: 0
Rooms: —
Basement Description: —
Other Specifics
| 3 | |
| — | |
| — | |
| — | |
| — | |
| 100X160X321X69X34X22 | |
| Unfinished | |
| — | |
| — | |
| — | |
| Not in DB | |
| — | |
| — | |
| — | |
| — |
Tax History
| Year | Property Taxes |
|---|---|
| 2010 | $9,803 |
| 2016 | $10,598 |
| 2025 | $16,032 |
Contact Agent
Nearby Similar Homes
Nearby Sold Comparables
Contact Agent
Listing Provided By
RE/MAX Suburban


