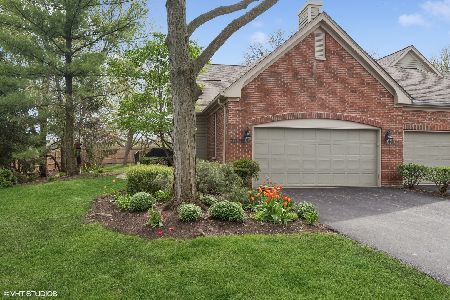2054 Trent Court, Glenview, Illinois 60026
$478,500
|
Sold
|
|
| Status: | Closed |
| Sqft: | 2,711 |
| Cost/Sqft: | $180 |
| Beds: | 3 |
| Baths: | 3 |
| Year Built: | 1995 |
| Property Taxes: | $10,444 |
| Days On Market: | 1792 |
| Lot Size: | 0,00 |
Description
Desirable end unit townhome in Glenlake Estates. Freshly Painted. Welcoming two-story ceiling Foyer and formal Dining Room. Large eat-in Kitchen with granite counter tops, newer stainless steel appliances(2017) & generous breakfast table space is opening to the Family Room w/ fireplace. Spacious Master suite on main floor along with fully renovated Master bath(2018) featuring separate glass shower. Finished Basement with new LED flat panel(2019) & loads of storage. Newer Roof and Gutter(2017), New LG washer(2020), Newer blinds(2017) in all bedrooms and basement, Smart Nest Thermostat(2020) & more! Just mins to GBS, shops, dining, highway & parks. Move-in Ready. Must SEE!
Property Specifics
| Condos/Townhomes | |
| 2 | |
| — | |
| 1995 | |
| Partial | |
| — | |
| No | |
| — |
| Cook | |
| Glenlake Estates | |
| 325 / Monthly | |
| Insurance,Exterior Maintenance,Lawn Care,Snow Removal | |
| Lake Michigan | |
| Public Sewer | |
| 10974846 | |
| 04281040210000 |
Nearby Schools
| NAME: | DISTRICT: | DISTANCE: | |
|---|---|---|---|
|
Grade School
Westbrook Elementary School |
34 | — | |
|
Middle School
Attea Middle School |
34 | Not in DB | |
|
High School
Glenbrook South High School |
225 | Not in DB | |
|
Alternate Elementary School
Glen Grove Elementary School |
— | Not in DB | |
Property History
| DATE: | EVENT: | PRICE: | SOURCE: |
|---|---|---|---|
| 30 May, 2013 | Sold | $370,000 | MRED MLS |
| 1 Mar, 2013 | Under contract | $399,000 | MRED MLS |
| — | Last price change | $429,000 | MRED MLS |
| 25 Sep, 2012 | Listed for sale | $449,000 | MRED MLS |
| 15 Mar, 2021 | Sold | $478,500 | MRED MLS |
| 25 Jan, 2021 | Under contract | $489,000 | MRED MLS |
| 19 Jan, 2021 | Listed for sale | $489,000 | MRED MLS |






















Room Specifics
Total Bedrooms: 3
Bedrooms Above Ground: 3
Bedrooms Below Ground: 0
Dimensions: —
Floor Type: Carpet
Dimensions: —
Floor Type: Carpet
Full Bathrooms: 3
Bathroom Amenities: Whirlpool,Separate Shower
Bathroom in Basement: 0
Rooms: Recreation Room
Basement Description: Finished
Other Specifics
| 2 | |
| Concrete Perimeter | |
| Asphalt | |
| Patio | |
| Common Grounds,Cul-De-Sac | |
| 4225 | |
| — | |
| Full | |
| Vaulted/Cathedral Ceilings, Hardwood Floors, First Floor Bedroom, First Floor Laundry | |
| Range, Microwave, Dishwasher, Refrigerator, Washer, Dryer, Disposal | |
| Not in DB | |
| — | |
| — | |
| — | |
| Wood Burning, Attached Fireplace Doors/Screen, Gas Starter |
Tax History
| Year | Property Taxes |
|---|---|
| 2013 | $8,683 |
| 2021 | $10,444 |
Contact Agent
Nearby Similar Homes
Nearby Sold Comparables
Contact Agent
Listing Provided By
NS Realty Group




