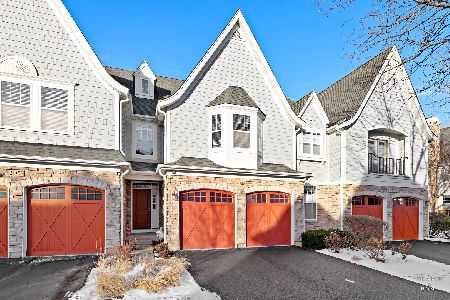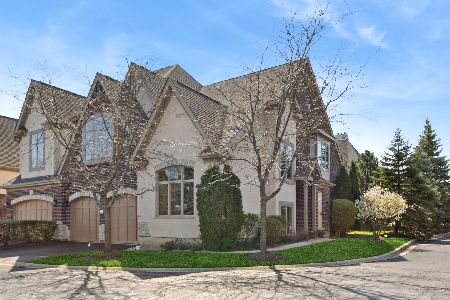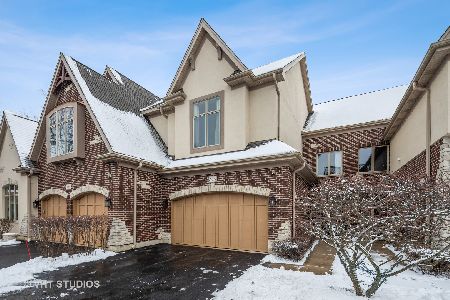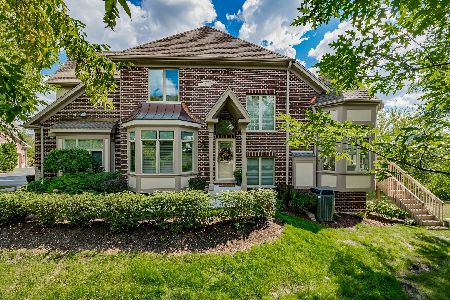20545 Westpark Place, Deer Park, Illinois 60010
$445,000
|
Sold
|
|
| Status: | Closed |
| Sqft: | 2,561 |
| Cost/Sqft: | $180 |
| Beds: | 3 |
| Baths: | 4 |
| Year Built: | 2005 |
| Property Taxes: | $10,436 |
| Days On Market: | 2918 |
| Lot Size: | 0,00 |
Description
Exquisite luxury end unit within walking distance to Deer Park Town Center Mall! Beautifully maintained, two story entry with open floor plan and Brazilian cherry hardwood on first floor. Large family room that has as a turret and contemporary ribbon fireplace with modern ceramic tile. Kitchen has raised panel cherry cabinetry, stainless steel appliances, granite counters and above/under cabinet lighting. First floor Master suite with volume ceiling, bamboo hardwood floor with modern glass barn door. Master bath with two sinks, raised panel cherry cabinetry, modern lighting and soaking tub. Wide oak staircase with wrought iron balusters leads to Loft with lighted ceiling fan and build-in sound system. Bedrooms 2 & 3 have neutral carpeting and large closets. Large finished Basement with high ceilings, half-bath, spacious storage room and 4th bedroom/office. Beautiful, professionally landscaped neighborhood with in-ground irrigation system. Dist 95 Schools. Original owners.
Property Specifics
| Condos/Townhomes | |
| 2 | |
| — | |
| 2005 | |
| Full | |
| — | |
| No | |
| — |
| Lake | |
| Deer Park Place | |
| 395 / Monthly | |
| Water,Insurance,Exterior Maintenance,Lawn Care,Snow Removal | |
| Lake Michigan | |
| Public Sewer | |
| 09841942 | |
| 14341010270000 |
Nearby Schools
| NAME: | DISTRICT: | DISTANCE: | |
|---|---|---|---|
|
Grade School
Isaac Fox Elementary School |
95 | — | |
|
Middle School
Lake Zurich Middle - S Campus |
95 | Not in DB | |
|
High School
Lake Zurich High School |
95 | Not in DB | |
Property History
| DATE: | EVENT: | PRICE: | SOURCE: |
|---|---|---|---|
| 1 Apr, 2018 | Sold | $445,000 | MRED MLS |
| 29 Jan, 2018 | Under contract | $459,900 | MRED MLS |
| 26 Jan, 2018 | Listed for sale | $459,900 | MRED MLS |
Room Specifics
Total Bedrooms: 3
Bedrooms Above Ground: 3
Bedrooms Below Ground: 0
Dimensions: —
Floor Type: —
Dimensions: —
Floor Type: —
Full Bathrooms: 4
Bathroom Amenities: Soaking Tub
Bathroom in Basement: 1
Rooms: Office,Storage,Loft,Mud Room
Basement Description: Finished
Other Specifics
| 2 | |
| — | |
| Asphalt | |
| Patio, End Unit, Cable Access | |
| Cul-De-Sac | |
| 81 X 23 X 20.65 X 19.60 X | |
| — | |
| Full | |
| Vaulted/Cathedral Ceilings, Hardwood Floors, First Floor Bedroom, First Floor Laundry, First Floor Full Bath | |
| Range, Microwave, Dishwasher, Refrigerator, Freezer, Washer, Dryer, Disposal, Stainless Steel Appliance(s) | |
| Not in DB | |
| — | |
| — | |
| — | |
| — |
Tax History
| Year | Property Taxes |
|---|---|
| 2018 | $10,436 |
Contact Agent
Nearby Similar Homes
Nearby Sold Comparables
Contact Agent
Listing Provided By
Berg Properties








