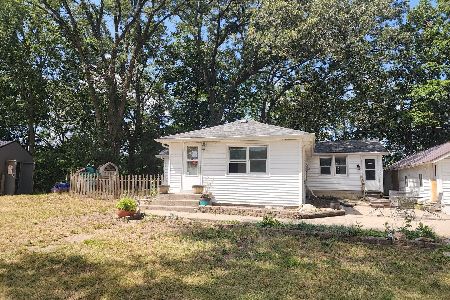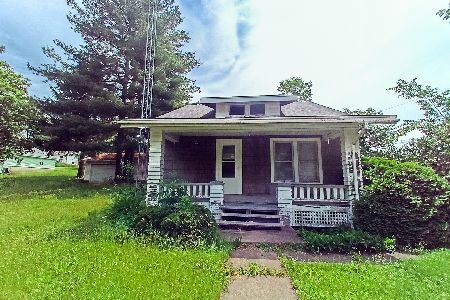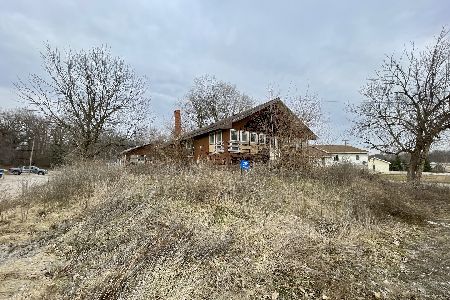2055 35th Road, Ottawa, Illinois 61350
$154,000
|
Sold
|
|
| Status: | Closed |
| Sqft: | 1,763 |
| Cost/Sqft: | $92 |
| Beds: | 3 |
| Baths: | 2 |
| Year Built: | — |
| Property Taxes: | $1,776 |
| Days On Market: | 2198 |
| Lot Size: | 2,22 |
Description
LOW TAXES on this recently renovated 3 bedroom/2 bath country home sitting on a 2+ acre wooded lot just outside of Wedron. Feel like you are in a tree-house from the large wrap around deck which overlooks the bluff full of giant Shag Bark Hickories and Pin Oaks. Natural light floods this home through the designer windows allowing views of the countryside and trees. Vaulted ceilings, display shelves and nooks add character. All the work is done for you. Previously Done Renovations include: roof, siding, electric, furnace, A\C, well pump, windows, deck, kitchen, baths, drywall. Flooring, water heater, patio, and professionally painted in beautiful neutral tones (2019). Original hardwood floors upstairs and in living room. All kitchen appliances stay. In addition to the 1 car attached garage a 2 car detached garage has been added. All this and a first floor master suite with walk in closet and master bath, too! Park is near by. Hurry to see this home today!!! Agent related to seller.
Property Specifics
| Single Family | |
| — | |
| Cottage | |
| — | |
| Full | |
| — | |
| No | |
| 2.22 |
| La Salle | |
| — | |
| — / Not Applicable | |
| None | |
| Private Well | |
| Septic-Private | |
| 10518552 | |
| 1409237000 |
Nearby Schools
| NAME: | DISTRICT: | DISTANCE: | |
|---|---|---|---|
|
Grade School
Serena Elementary School |
2 | — | |
|
Middle School
Serena Elementary School |
2 | Not in DB | |
|
High School
Serena High School |
2 | Not in DB | |
Property History
| DATE: | EVENT: | PRICE: | SOURCE: |
|---|---|---|---|
| 23 Oct, 2019 | Sold | $154,000 | MRED MLS |
| 2 Oct, 2019 | Under contract | $162,900 | MRED MLS |
| — | Last price change | $163,900 | MRED MLS |
| 15 Sep, 2019 | Listed for sale | $163,900 | MRED MLS |
Room Specifics
Total Bedrooms: 3
Bedrooms Above Ground: 3
Bedrooms Below Ground: 0
Dimensions: —
Floor Type: Hardwood
Dimensions: —
Floor Type: Hardwood
Full Bathrooms: 2
Bathroom Amenities: —
Bathroom in Basement: 0
Rooms: Foyer,Deck
Basement Description: Unfinished
Other Specifics
| 3 | |
| Block,Concrete Perimeter | |
| Asphalt | |
| Deck, Patio, Storms/Screens | |
| Corner Lot,Horses Allowed,Irregular Lot,Wooded,Mature Trees | |
| 101 X 356 X 193 X 139 X 36 | |
| — | |
| Full | |
| Vaulted/Cathedral Ceilings, Hardwood Floors, First Floor Bedroom, First Floor Laundry, First Floor Full Bath, Walk-In Closet(s) | |
| Range, Dishwasher, Refrigerator | |
| Not in DB | |
| Street Paved | |
| — | |
| — | |
| — |
Tax History
| Year | Property Taxes |
|---|---|
| 2019 | $1,776 |
Contact Agent
Contact Agent
Listing Provided By
Swanson Real Estate






