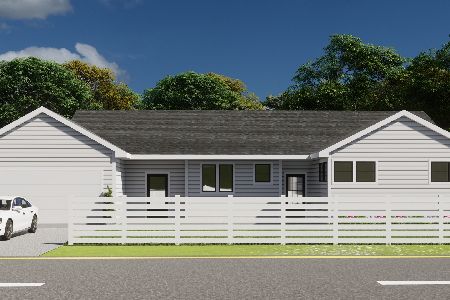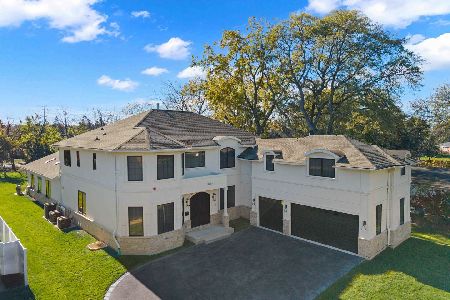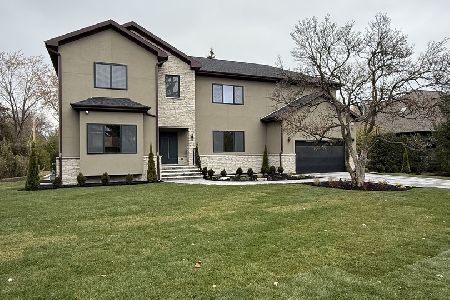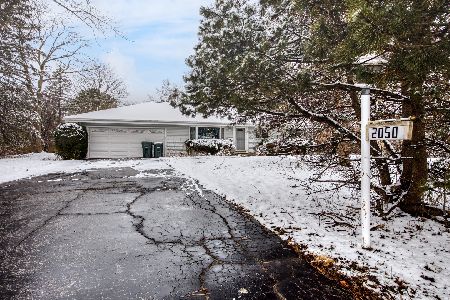2055 Beechnut Road, Northbrook, Illinois 60062
$1,130,000
|
Sold
|
|
| Status: | Closed |
| Sqft: | 5,140 |
| Cost/Sqft: | $243 |
| Beds: | 4 |
| Baths: | 6 |
| Year Built: | 2003 |
| Property Taxes: | $19,117 |
| Days On Market: | 3443 |
| Lot Size: | 0,50 |
Description
This 5140 Square foot 5 bedroom, 5.1 bath colonial on half acre is rich architectural & designer details. Hardwood floors, tray ceilings, recessed lights, gourmet cooks kitchen with 42" cabinets, granite counters, glass tile backsplash, center island and stainless appliances, butlers pantry with glass front cabinets, family room with fireplace with marble & stone surround, elegant master suite with cathedral ceiling, his and her walk in closets, sitting area, luxury bath in marble w/ his and her vanities, whirlpool tub, and separate oversized shower, all bedrooms with en suite baths, 780 square foot third level bonus room ideal for play , gaming, craft or exercise room. The finished lower level is complete with recreation room with wet bar & refrigerator, bedroom, full bath and theater room, brick exterior, 3 car garage, security system, zoned heating and air
Property Specifics
| Single Family | |
| — | |
| Colonial | |
| 2003 | |
| Full | |
| — | |
| No | |
| 0.5 |
| Cook | |
| — | |
| 0 / Not Applicable | |
| None | |
| Lake Michigan | |
| Public Sewer | |
| 09332000 | |
| 04042040030000 |
Nearby Schools
| NAME: | DISTRICT: | DISTANCE: | |
|---|---|---|---|
|
Grade School
Westmoor Elementary School |
28 | — | |
|
Middle School
Northbrook Junior High School |
28 | Not in DB | |
|
High School
Glenbrook North High School |
225 | Not in DB | |
Property History
| DATE: | EVENT: | PRICE: | SOURCE: |
|---|---|---|---|
| 29 Nov, 2016 | Sold | $1,130,000 | MRED MLS |
| 26 Sep, 2016 | Under contract | $1,249,000 | MRED MLS |
| 2 Sep, 2016 | Listed for sale | $1,249,000 | MRED MLS |
Room Specifics
Total Bedrooms: 5
Bedrooms Above Ground: 4
Bedrooms Below Ground: 1
Dimensions: —
Floor Type: Carpet
Dimensions: —
Floor Type: Carpet
Dimensions: —
Floor Type: Carpet
Dimensions: —
Floor Type: —
Full Bathrooms: 6
Bathroom Amenities: Whirlpool,Separate Shower,Double Sink
Bathroom in Basement: 1
Rooms: Bonus Room,Bedroom 5,Office,Recreation Room,Sitting Room,Theatre Room
Basement Description: Finished
Other Specifics
| 3 | |
| Concrete Perimeter | |
| Concrete | |
| Patio | |
| Landscaped | |
| 108 X 200 | |
| — | |
| Full | |
| Vaulted/Cathedral Ceilings, Bar-Wet, Hardwood Floors, First Floor Laundry | |
| Double Oven, Microwave, Dishwasher, Refrigerator, Washer, Dryer, Disposal, Stainless Steel Appliance(s) | |
| Not in DB | |
| — | |
| — | |
| — | |
| Gas Log |
Tax History
| Year | Property Taxes |
|---|---|
| 2016 | $19,117 |
Contact Agent
Nearby Similar Homes
Nearby Sold Comparables
Contact Agent
Listing Provided By
Coldwell Banker Residential









