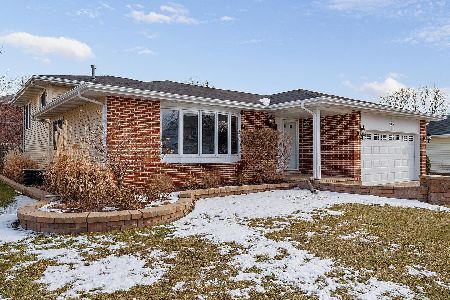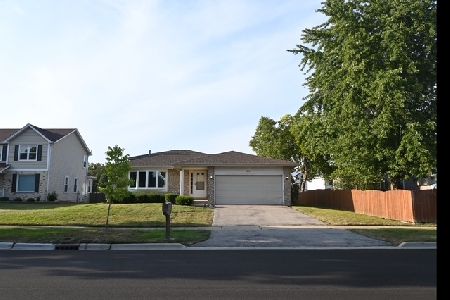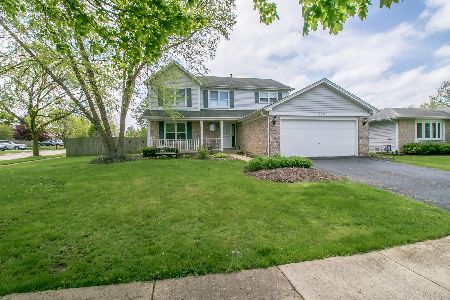2055 Cherokee Drive, West Chicago, Illinois 60185
$250,000
|
Sold
|
|
| Status: | Closed |
| Sqft: | 2,626 |
| Cost/Sqft: | $101 |
| Beds: | 4 |
| Baths: | 4 |
| Year Built: | 1995 |
| Property Taxes: | $9,389 |
| Days On Market: | 5272 |
| Lot Size: | 0,18 |
Description
Unique floorplan~only one of its kind in the subdivision! Just some of the features this home has include: 9' 1st floor ceilings; extended family room w/fireplace; center-island kitchen; master suite w/cathedral ceiling, sitting area, 2 walk-in closets & luxury bath w/double vanity, soaking tub & sep shower; finished bsmt w/kitchenette, 2 BR & full bath; 2 laundry rms; fenced yard & more! You will love this home!
Property Specifics
| Single Family | |
| — | |
| Georgian | |
| 1995 | |
| Full | |
| — | |
| No | |
| 0.18 |
| Du Page | |
| Ashmore Estates | |
| 125 / Annual | |
| None | |
| Public | |
| Public Sewer, Sewer-Storm | |
| 07891174 | |
| 0128401060 |
Nearby Schools
| NAME: | DISTRICT: | DISTANCE: | |
|---|---|---|---|
|
Grade School
Wegner Elementary School |
33 | — | |
|
Middle School
West Chicago Middle School |
33 | Not in DB | |
|
High School
Community High School |
94 | Not in DB | |
Property History
| DATE: | EVENT: | PRICE: | SOURCE: |
|---|---|---|---|
| 13 Dec, 2011 | Sold | $250,000 | MRED MLS |
| 3 Nov, 2011 | Under contract | $264,000 | MRED MLS |
| 29 Aug, 2011 | Listed for sale | $264,000 | MRED MLS |
Room Specifics
Total Bedrooms: 6
Bedrooms Above Ground: 4
Bedrooms Below Ground: 2
Dimensions: —
Floor Type: Carpet
Dimensions: —
Floor Type: Carpet
Dimensions: —
Floor Type: Carpet
Dimensions: —
Floor Type: —
Dimensions: —
Floor Type: —
Full Bathrooms: 4
Bathroom Amenities: Separate Shower,Double Sink,Soaking Tub
Bathroom in Basement: 1
Rooms: Kitchen,Bedroom 5,Bedroom 6,Eating Area,Recreation Room,Sitting Room,Utility Room-1st Floor,Utility Room-Lower Level
Basement Description: Finished
Other Specifics
| 2 | |
| Concrete Perimeter | |
| Asphalt | |
| Deck | |
| Fenced Yard | |
| 65 X 120 | |
| — | |
| Full | |
| Vaulted/Cathedral Ceilings, Bar-Wet, In-Law Arrangement, First Floor Laundry, First Floor Full Bath | |
| Double Oven, Microwave, Dishwasher, Refrigerator, Washer, Dryer, Disposal | |
| Not in DB | |
| Sidewalks, Street Lights, Street Paved | |
| — | |
| — | |
| Wood Burning, Attached Fireplace Doors/Screen, Gas Starter |
Tax History
| Year | Property Taxes |
|---|---|
| 2011 | $9,389 |
Contact Agent
Nearby Sold Comparables
Contact Agent
Listing Provided By
Prudential Starck, Realtors







