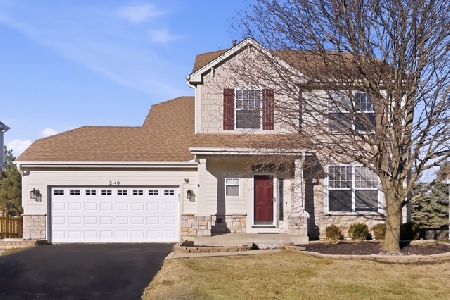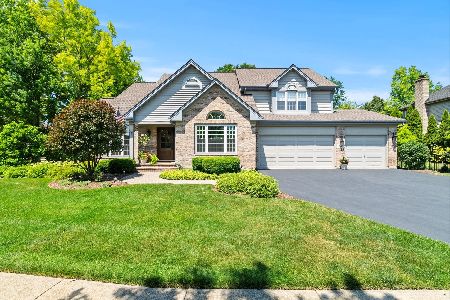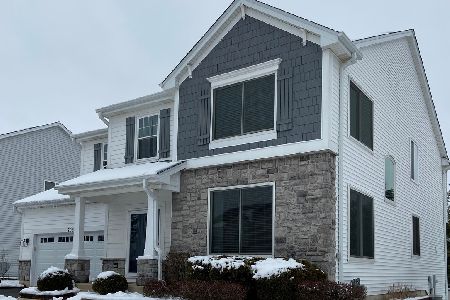2055 Colchester Avenue, Hoffman Estates, Illinois 60192
$327,500
|
Sold
|
|
| Status: | Closed |
| Sqft: | 2,803 |
| Cost/Sqft: | $123 |
| Beds: | 4 |
| Baths: | 4 |
| Year Built: | 2002 |
| Property Taxes: | $9,214 |
| Days On Market: | 4286 |
| Lot Size: | 0,20 |
Description
Shows like a MODEL HOME! 4 Bedroom with 1st floor office/den can be used as 5th bedroom. 3.1 baths! Full finished basement with full bath! Large expanded family room with 9' ceiling and 2-story LR & Family room! Great home for entertaining! Ultra Master bath w/jacuzzi tub and sep. shower. His and her vanities. 2nd bath upstairs has double sinks. Sprinkler system on 1st floor and Basement! 2 car garage. Great parks!
Property Specifics
| Single Family | |
| — | |
| Traditional | |
| 2002 | |
| Full | |
| CONWAY | |
| No | |
| 0.2 |
| Cook | |
| Ivy Ridge Of Princeton | |
| 0 / Not Applicable | |
| None | |
| Lake Michigan | |
| Public Sewer | |
| 08634689 | |
| 06041090080000 |
Nearby Schools
| NAME: | DISTRICT: | DISTANCE: | |
|---|---|---|---|
|
Grade School
Timber Trails Elementary School |
46 | — | |
|
Middle School
Larsen Middle School |
46 | Not in DB | |
|
High School
Elgin High School |
46 | Not in DB | |
Property History
| DATE: | EVENT: | PRICE: | SOURCE: |
|---|---|---|---|
| 14 Sep, 2007 | Sold | $429,000 | MRED MLS |
| 12 Aug, 2007 | Under contract | $439,999 | MRED MLS |
| — | Last price change | $449,999 | MRED MLS |
| 7 Apr, 2007 | Listed for sale | $459,900 | MRED MLS |
| 12 Sep, 2014 | Sold | $327,500 | MRED MLS |
| 12 Jul, 2014 | Under contract | $345,000 | MRED MLS |
| — | Last price change | $350,000 | MRED MLS |
| 4 Jun, 2014 | Listed for sale | $350,000 | MRED MLS |
| 17 Dec, 2019 | Sold | $355,000 | MRED MLS |
| 11 Nov, 2019 | Under contract | $350,000 | MRED MLS |
| — | Last price change | $360,000 | MRED MLS |
| 29 May, 2019 | Listed for sale | $360,000 | MRED MLS |
| 23 Feb, 2021 | Sold | $412,000 | MRED MLS |
| 11 Jan, 2021 | Under contract | $399,900 | MRED MLS |
| 9 Jan, 2021 | Listed for sale | $399,900 | MRED MLS |
Room Specifics
Total Bedrooms: 4
Bedrooms Above Ground: 4
Bedrooms Below Ground: 0
Dimensions: —
Floor Type: Carpet
Dimensions: —
Floor Type: Carpet
Dimensions: —
Floor Type: Carpet
Full Bathrooms: 4
Bathroom Amenities: Whirlpool,Separate Shower,Double Sink,Soaking Tub
Bathroom in Basement: 1
Rooms: Den,Exercise Room,Office,Recreation Room,Storage,Workshop
Basement Description: Finished
Other Specifics
| 2 | |
| Concrete Perimeter | |
| Asphalt | |
| — | |
| — | |
| 70 X 125 | |
| Unfinished | |
| Full | |
| Vaulted/Cathedral Ceilings, Skylight(s), Second Floor Laundry | |
| Range, Microwave, Dishwasher, Refrigerator, Washer, Dryer, Disposal | |
| Not in DB | |
| Sidewalks, Street Lights, Street Paved | |
| — | |
| — | |
| Wood Burning, Gas Starter |
Tax History
| Year | Property Taxes |
|---|---|
| 2007 | $8,362 |
| 2014 | $9,214 |
| 2019 | $10,139 |
| 2021 | $9,812 |
Contact Agent
Nearby Similar Homes
Nearby Sold Comparables
Contact Agent
Listing Provided By
Berkshire Hathaway HomeServices KoenigRubloff







