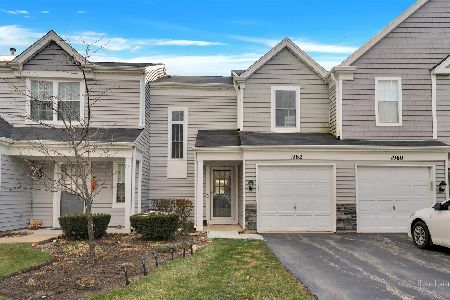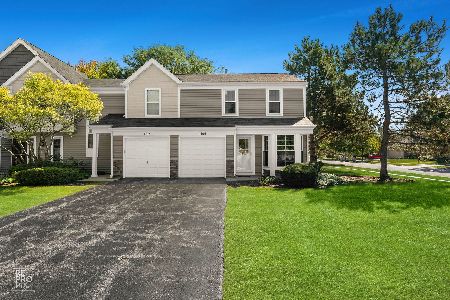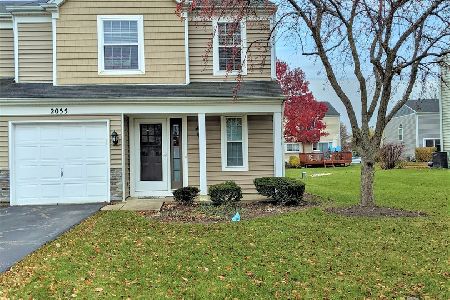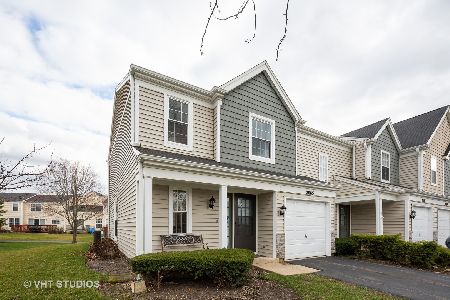2055 Muirfield Circle, Elgin, Illinois 60123
$117,400
|
Sold
|
|
| Status: | Closed |
| Sqft: | 1,420 |
| Cost/Sqft: | $84 |
| Beds: | 2 |
| Baths: | 3 |
| Year Built: | 1992 |
| Property Taxes: | $3,582 |
| Days On Market: | 4100 |
| Lot Size: | 0,00 |
Description
Lovely 2 BR, 2 1/2Bath unit; Has been well maintained and some upgrades; Dishwasher--3yrs; Newer water heater; Stair and hall carpet-5yrs; Main floor carpet--4 months; First floor walls repainted in recent past; Kept in mint condition by a single person who takes great pride in this home; All rooms have blinds and they stay; Walking path directly behind home for convenience. Move-in ready!
Property Specifics
| Condos/Townhomes | |
| 2 | |
| — | |
| 1992 | |
| None | |
| JADE | |
| No | |
| — |
| Kane | |
| College Green | |
| 128 / Monthly | |
| Insurance,Exterior Maintenance,Lawn Care,Scavenger,Snow Removal | |
| Public | |
| Public Sewer | |
| 08769410 | |
| 0628205065 |
Nearby Schools
| NAME: | DISTRICT: | DISTANCE: | |
|---|---|---|---|
|
Grade School
Otter Creek Elementary School |
46 | — | |
|
Middle School
Abbott Middle School |
46 | Not in DB | |
|
High School
South Elgin High School |
46 | Not in DB | |
Property History
| DATE: | EVENT: | PRICE: | SOURCE: |
|---|---|---|---|
| 4 May, 2015 | Sold | $117,400 | MRED MLS |
| 20 Feb, 2015 | Under contract | $119,900 | MRED MLS |
| — | Last price change | $121,900 | MRED MLS |
| 5 Nov, 2014 | Listed for sale | $121,900 | MRED MLS |
Room Specifics
Total Bedrooms: 2
Bedrooms Above Ground: 2
Bedrooms Below Ground: 0
Dimensions: —
Floor Type: Carpet
Full Bathrooms: 3
Bathroom Amenities: Double Sink,Garden Tub,Soaking Tub
Bathroom in Basement: 0
Rooms: No additional rooms
Basement Description: Slab
Other Specifics
| 1 | |
| Concrete Perimeter | |
| Asphalt | |
| Patio | |
| Common Grounds | |
| COMMON GROUNDS | |
| — | |
| Full | |
| Skylight(s), Second Floor Laundry, Laundry Hook-Up in Unit, Storage | |
| Range, Dishwasher, Refrigerator, Washer, Dryer | |
| Not in DB | |
| — | |
| — | |
| — | |
| — |
Tax History
| Year | Property Taxes |
|---|---|
| 2015 | $3,582 |
Contact Agent
Nearby Similar Homes
Nearby Sold Comparables
Contact Agent
Listing Provided By
RE/MAX Horizon








