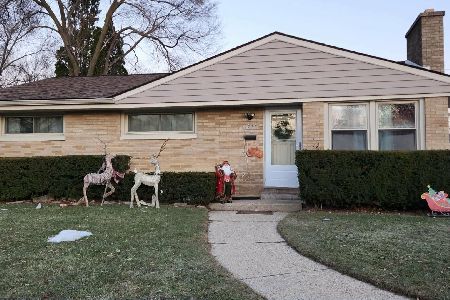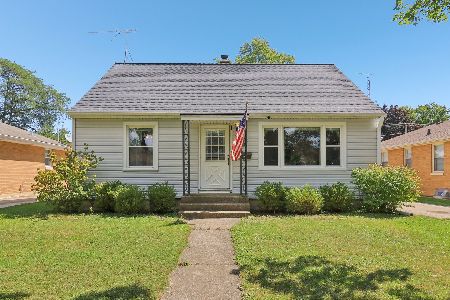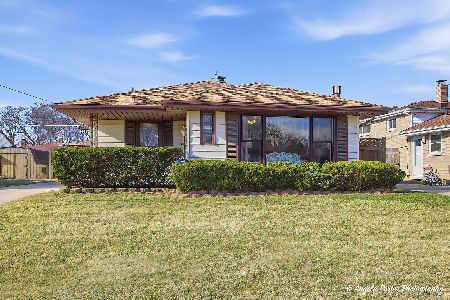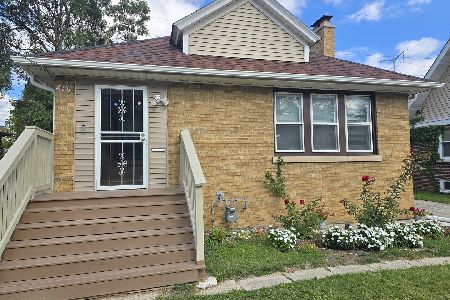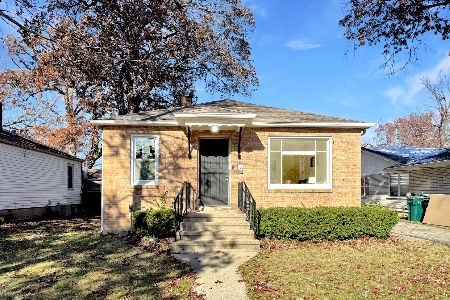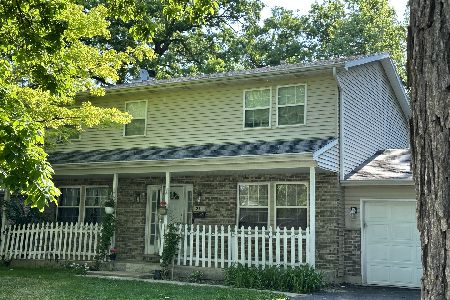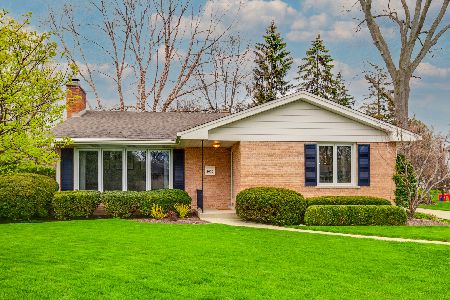2055 Poplar Street, Waukegan, Illinois 60087
$348,000
|
Sold
|
|
| Status: | Closed |
| Sqft: | 3,505 |
| Cost/Sqft: | $99 |
| Beds: | 5 |
| Baths: | 4 |
| Year Built: | 1967 |
| Property Taxes: | $11,553 |
| Days On Market: | 1405 |
| Lot Size: | 0,35 |
Description
Over 3500 sq. feet in this gorgeous traditional home with so much to offer! A charming curved brick walkway greets you & leads to a covered front porch, great for relaxing on summer evenings. Double door entry opens to a large foyer flanked by convenient coat closets each side. Notice the impressive curved staircase here! The extra spacious living rm is an awesome space for YOUR grand piano, features newer carpet, a gorgeous bay window & quality Plantation blinds to finish off the elegant look. The formal dining rm has gorgeous hardwood flrs, a large picture window & nice details w/wainscoting & moldings. Wander back to the cozy family rm featuring a special Quadra-Fire energy-efficient gas blower fireplace for chilly winter nights. A Pella sliding door leads to the concrete patio & private back yard. Don't miss the built-in bookcases & cabinet storage here! A separate breakfast rm is an ideal space for daily family meals. The kitchen is sunny & bright boasting all newer stainless steel appliances w/double ovens & built-in cooktop. Window above the sink lets the morning sunshine in & offers good views of the back yard to monitor children at play. A main floor laundry has an abundance of cabinets & storage & is located right off the garage to double as a mud rm. Main flr office is great for the trendy work from home option & offers a full bath nearby to make a good in-law arrangement. Wander up that pretty staircase to the 5 full BRs, all surprisingly spacious & several of them having walk-in closets! The master/primary BR has an ample closet rm, private bath w/double sinks, granite counters & separate shower & toilet rm. Check out the double door entry to the sitting rm, great for another in-home office space, a library, den - you choose! Built-in bookcases & cabinet storage here also! Wander back down to see the newly finished area in the basement! This adds even more living space with a 2nd family rm, a rec or game rm, or a perfect spot for movie night - so many options! (The pool table is negotiable or could stay depending on the offer price). The remaining basement can easily be divided as you wish - exercise area, workshop, more storage. The home has good curb appeal, many recent updates to include newer windows all around (2013), new furnace & central air (2017), newer appliances as mentioned, charming brick walkways, a side-load garage, a fully fenced rear yard, mature trees, and all located on a non-through street ending at Glen Flora Country Club. Close to Bowen Park, Lyons Woods Forest Preserve, beautiful Lake Michigan & the Waukegan Beach, two nearby marinas for the boating enthusiasts, and just a few minutes to the Historic Genesee Theatre for some excellent shows & concerts! This elegant home has everything your family could wish for! Come see it - TODAY!
Property Specifics
| Single Family | |
| — | |
| — | |
| 1967 | |
| — | |
| — | |
| No | |
| 0.35 |
| Lake | |
| — | |
| 0 / Not Applicable | |
| — | |
| — | |
| — | |
| 11344938 | |
| 08093070060000 |
Nearby Schools
| NAME: | DISTRICT: | DISTANCE: | |
|---|---|---|---|
|
Grade School
Greenwood Elementary School |
60 | — | |
|
Middle School
Edith M. Smith Middle School |
60 | Not in DB | |
|
High School
Waukegan High School |
60 | Not in DB | |
|
Alternate Elementary School
Andrew Cooke Magnet Elementary S |
— | Not in DB | |
Property History
| DATE: | EVENT: | PRICE: | SOURCE: |
|---|---|---|---|
| 14 May, 2015 | Sold | $265,000 | MRED MLS |
| 3 Apr, 2015 | Under contract | $273,700 | MRED MLS |
| 25 Mar, 2015 | Listed for sale | $273,700 | MRED MLS |
| 28 Apr, 2022 | Sold | $348,000 | MRED MLS |
| 23 Mar, 2022 | Under contract | $347,700 | MRED MLS |
| 19 Mar, 2022 | Listed for sale | $347,700 | MRED MLS |
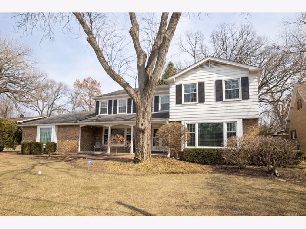
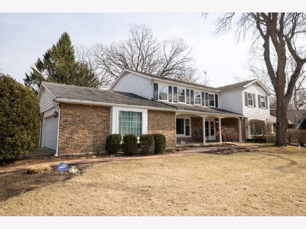
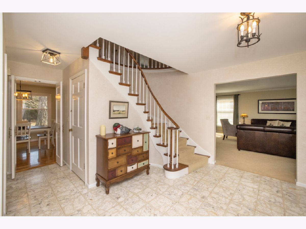
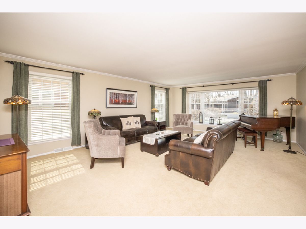
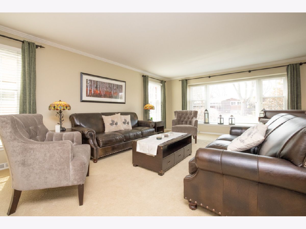
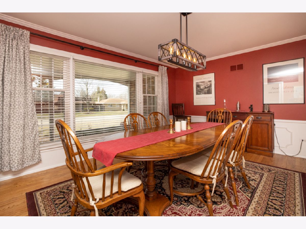
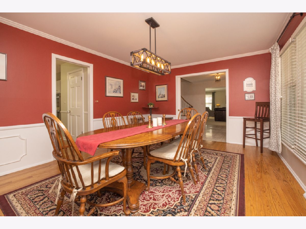
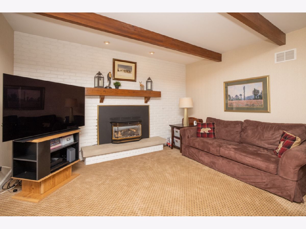
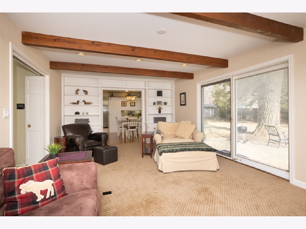
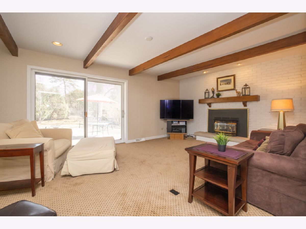
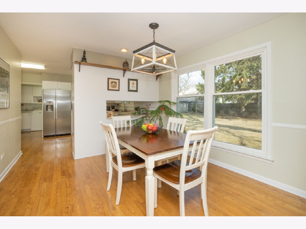
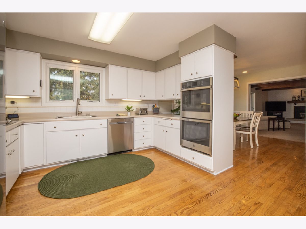
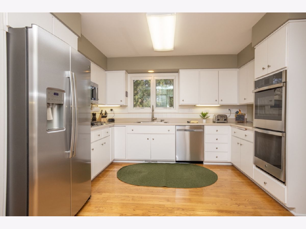
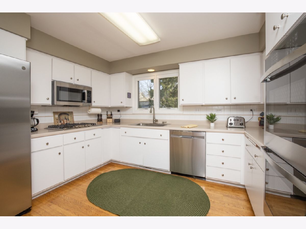
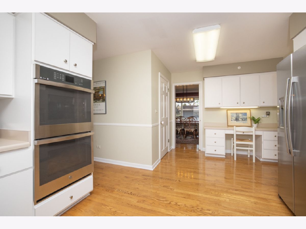
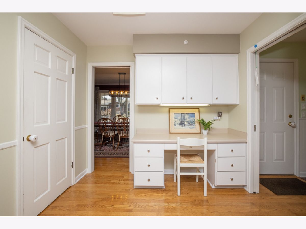
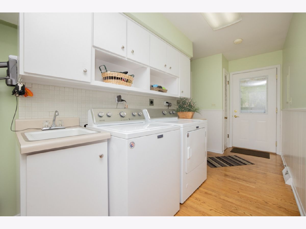
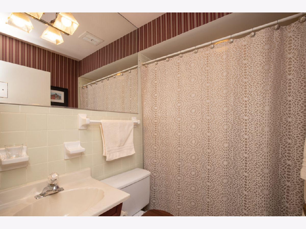
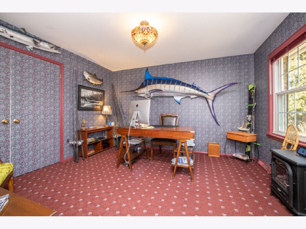
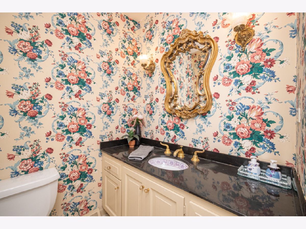
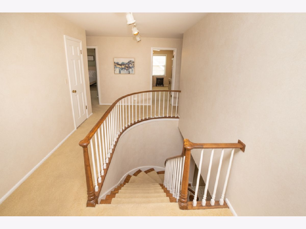
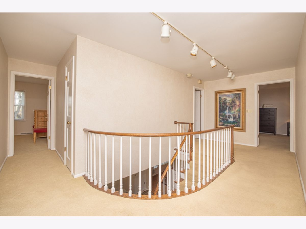
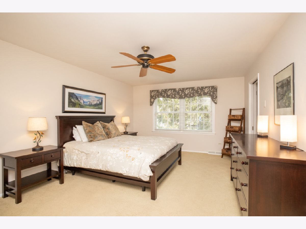
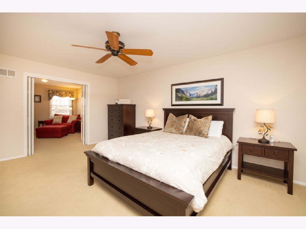
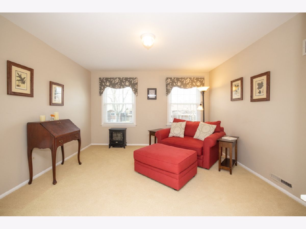
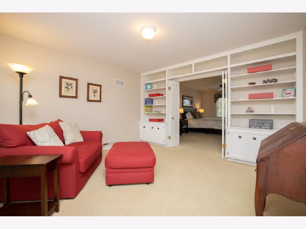
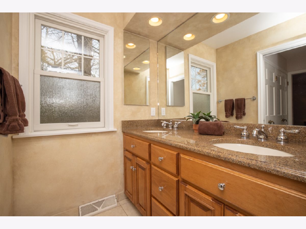
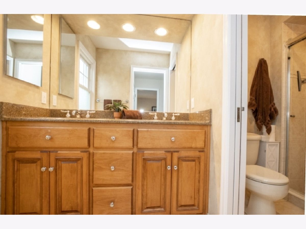
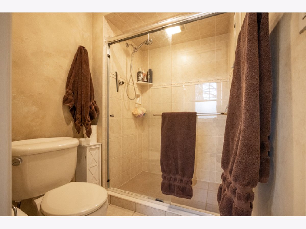
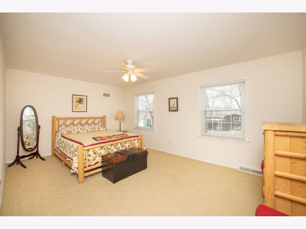
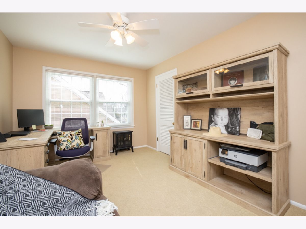
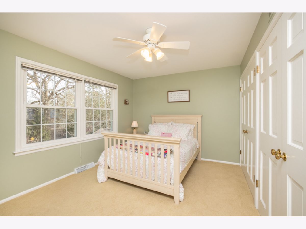
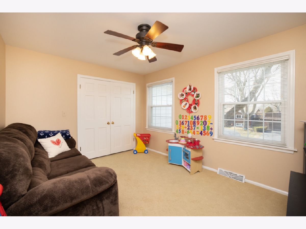
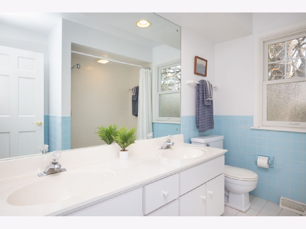
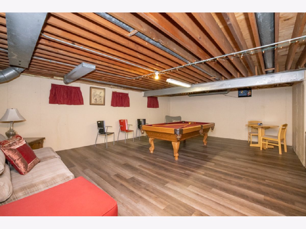
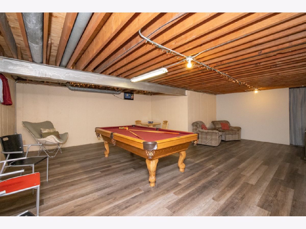
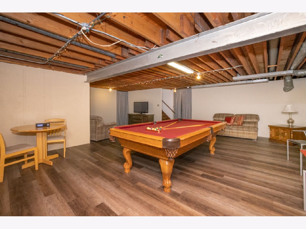
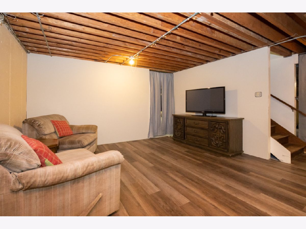
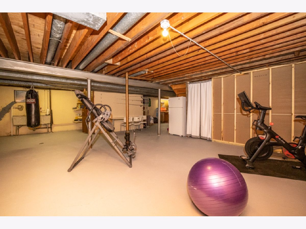
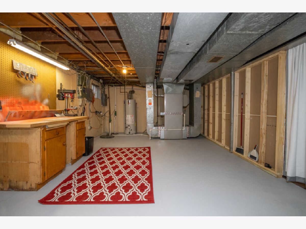
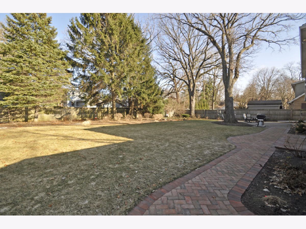
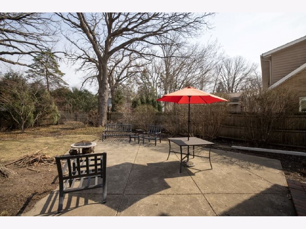
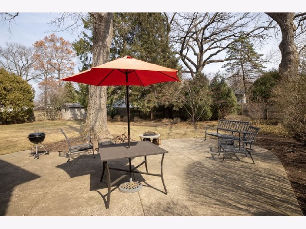
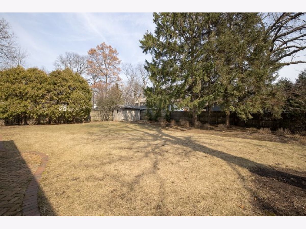
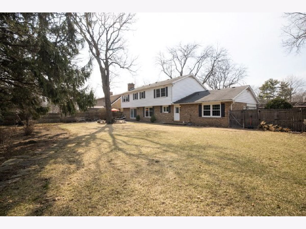
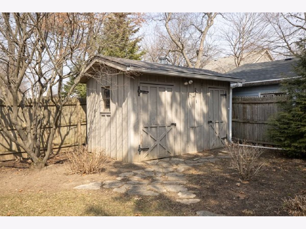
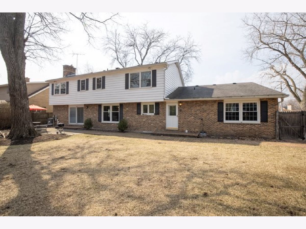
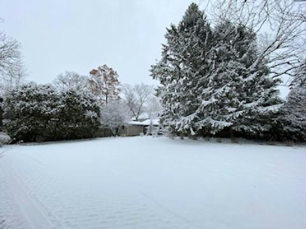
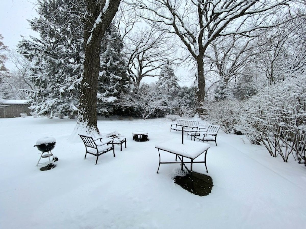
Room Specifics
Total Bedrooms: 5
Bedrooms Above Ground: 5
Bedrooms Below Ground: 0
Dimensions: —
Floor Type: —
Dimensions: —
Floor Type: —
Dimensions: —
Floor Type: —
Dimensions: —
Floor Type: —
Full Bathrooms: 4
Bathroom Amenities: Double Sink
Bathroom in Basement: 0
Rooms: —
Basement Description: Partially Finished
Other Specifics
| 2 | |
| — | |
| Asphalt | |
| — | |
| — | |
| 110 X 139 | |
| Full,Unfinished | |
| — | |
| — | |
| — | |
| Not in DB | |
| — | |
| — | |
| — | |
| — |
Tax History
| Year | Property Taxes |
|---|---|
| 2015 | $6,851 |
| 2022 | $11,553 |
Contact Agent
Nearby Similar Homes
Nearby Sold Comparables
Contact Agent
Listing Provided By
RE/MAX Showcase

