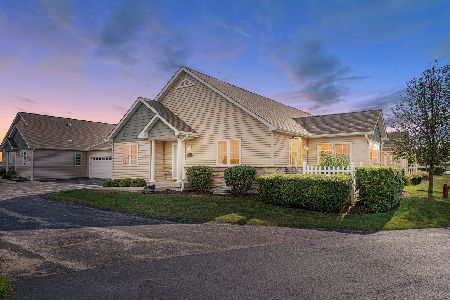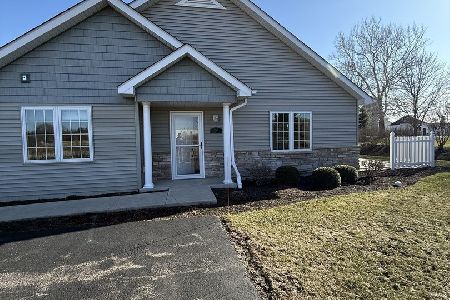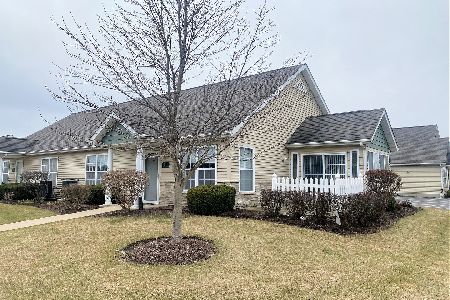2055 Somerset Lane, Sycamore, Illinois 60178
$275,293
|
Sold
|
|
| Status: | Closed |
| Sqft: | 1,736 |
| Cost/Sqft: | $116 |
| Beds: | 3 |
| Baths: | 2 |
| Year Built: | 2016 |
| Property Taxes: | $0 |
| Days On Market: | 3371 |
| Lot Size: | 0,00 |
Description
Somerset Farm, a 55+ Condo Community. Building has begun. Will be completed July, 2017. Very open floor plan. Features: tray ceiling in master BR, crown molding in all bedrooms, large all ceramic master bath w/walk-in shower (optional Spa Room/steam & Jacuzzi). Help design your kitchen: granite countertops, cabinets, drawers, shelves. walk-in pantry. Wainscoting in dining area & sunroom. All windows have sills, Anderson windows. Brushed nickel light fixtures. Pick out other condo features. This is a custom experience. Behind garage is an "upstairs basement" that is 20' x 6' heated/cooled storage area. (Optional: storage area over garage with lift for boxes as well as stairs, also optional "safe room" for bad weather.) This is a custom experience. Clubhouse has exercise room & beautiful gathering great room for potlucks, association meetings & activities. Model now available with appointment.
Property Specifics
| Condos/Townhomes | |
| 1 | |
| — | |
| 2016 | |
| — | |
| MIRABELL | |
| No | |
| — |
| De Kalb | |
| Somerset Farm | |
| 158 / Monthly | |
| — | |
| — | |
| — | |
| 09317381 | |
| 0908101000 |
Property History
| DATE: | EVENT: | PRICE: | SOURCE: |
|---|---|---|---|
| 16 Mar, 2017 | Sold | $275,293 | MRED MLS |
| 8 Sep, 2016 | Under contract | $201,400 | MRED MLS |
| 16 Aug, 2016 | Listed for sale | $201,400 | MRED MLS |
Room Specifics
Total Bedrooms: 3
Bedrooms Above Ground: 3
Bedrooms Below Ground: 0
Dimensions: —
Floor Type: —
Dimensions: —
Floor Type: —
Full Bathrooms: 2
Bathroom Amenities: Separate Shower
Bathroom in Basement: —
Rooms: —
Basement Description: None
Other Specifics
| 2 | |
| — | |
| — | |
| — | |
| — | |
| CONDO | |
| — | |
| — | |
| — | |
| — | |
| Not in DB | |
| — | |
| — | |
| — | |
| — |
Tax History
| Year | Property Taxes |
|---|
Contact Agent
Nearby Similar Homes
Nearby Sold Comparables
Contact Agent
Listing Provided By
Century 21 Elsner Realty








