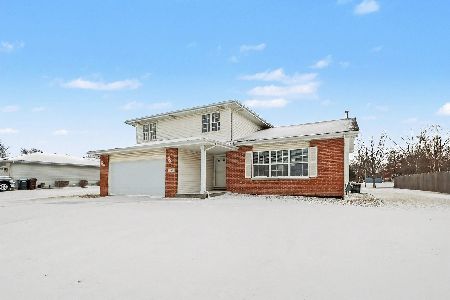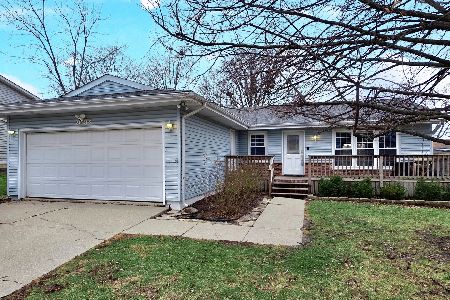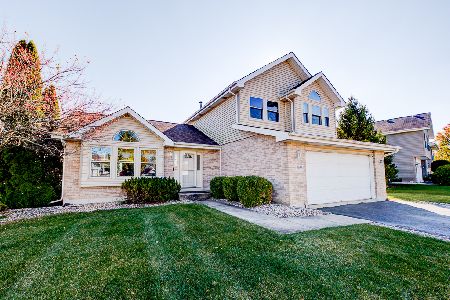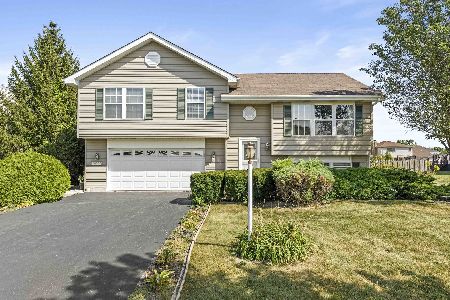20551 Timber Mill Drive, Frankfort, Illinois 60423
$235,000
|
Sold
|
|
| Status: | Closed |
| Sqft: | 1,551 |
| Cost/Sqft: | $156 |
| Beds: | 3 |
| Baths: | 2 |
| Year Built: | 1994 |
| Property Taxes: | $5,067 |
| Days On Market: | 4717 |
| Lot Size: | 0,00 |
Description
Beautiful 3bed, 2 ba home w/new SS appls, larg kitchen w/pantry, new granite c-tops, new tile flrs, Brazil maple hdwd flrs, carpeted floors '10, tear off roof '09, siding '08, updated bathrm, vaulted ceilings, walk-in mstr closet. Spacious LL w/laundry & full bath w/Jacuzzi. Heated 2 car grg, massive fenced yd w/deck (16x16), patio, playset and storage shed. Located in Lincolnway School System.
Property Specifics
| Single Family | |
| — | |
| Bi-Level | |
| 1994 | |
| Full | |
| FAIRFIELD | |
| No | |
| — |
| Will | |
| Rainford Farms | |
| 0 / Not Applicable | |
| None | |
| Community Well | |
| Public Sewer | |
| 08275272 | |
| 1909144140020000 |
Property History
| DATE: | EVENT: | PRICE: | SOURCE: |
|---|---|---|---|
| 12 May, 2010 | Sold | $231,000 | MRED MLS |
| 31 Mar, 2010 | Under contract | $239,000 | MRED MLS |
| — | Last price change | $245,000 | MRED MLS |
| 1 Jan, 2010 | Listed for sale | $264,000 | MRED MLS |
| 27 Mar, 2013 | Sold | $235,000 | MRED MLS |
| 23 Feb, 2013 | Under contract | $242,000 | MRED MLS |
| 20 Feb, 2013 | Listed for sale | $242,000 | MRED MLS |
Room Specifics
Total Bedrooms: 3
Bedrooms Above Ground: 3
Bedrooms Below Ground: 0
Dimensions: —
Floor Type: Carpet
Dimensions: —
Floor Type: Carpet
Full Bathrooms: 2
Bathroom Amenities: Separate Shower
Bathroom in Basement: 1
Rooms: Eating Area
Basement Description: Finished
Other Specifics
| 2 | |
| Concrete Perimeter | |
| Asphalt | |
| Deck, Patio | |
| Fenced Yard | |
| 100X184X62X166 | |
| Unfinished | |
| Full | |
| Vaulted/Cathedral Ceilings | |
| Range, Microwave, Dishwasher, Refrigerator, Washer, Dryer, Disposal | |
| Not in DB | |
| Sidewalks, Street Paved | |
| — | |
| — | |
| — |
Tax History
| Year | Property Taxes |
|---|---|
| 2010 | $5,209 |
| 2013 | $5,067 |
Contact Agent
Nearby Similar Homes
Nearby Sold Comparables
Contact Agent
Listing Provided By
Prello Realty, Inc.








