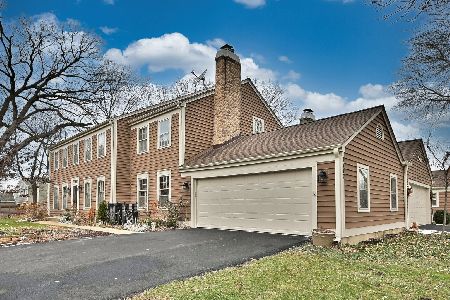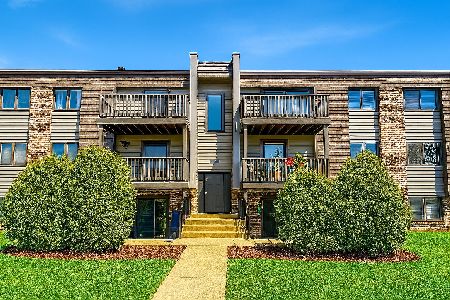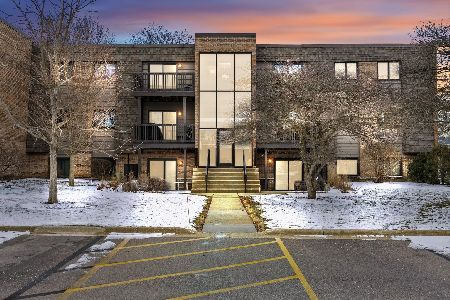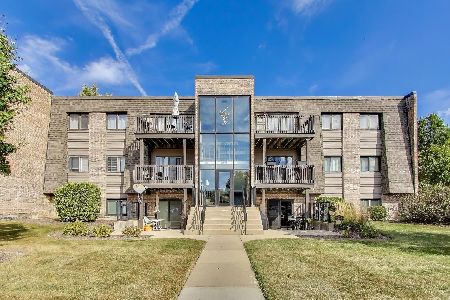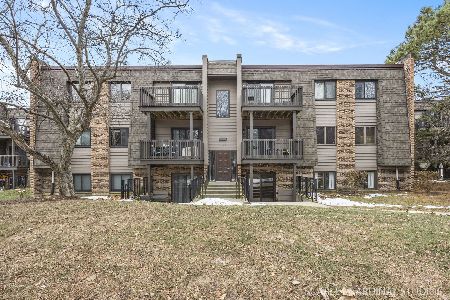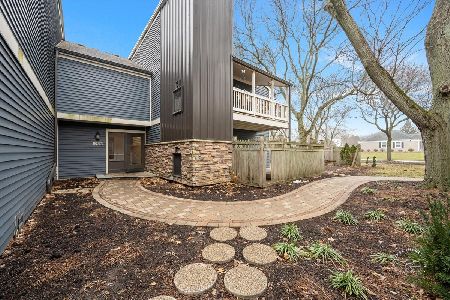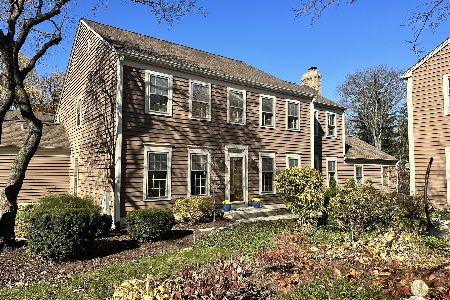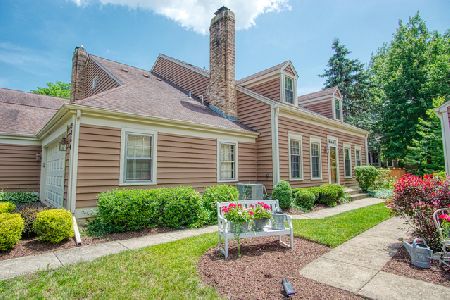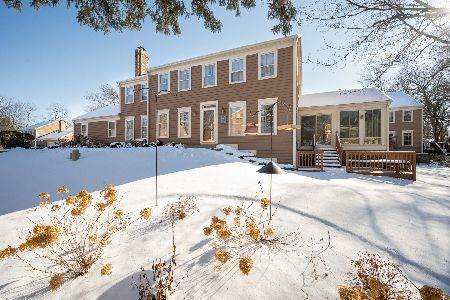2056 Creekside Drive, Wheaton, Illinois 60189
$330,000
|
Sold
|
|
| Status: | Closed |
| Sqft: | 2,124 |
| Cost/Sqft: | $162 |
| Beds: | 4 |
| Baths: | 3 |
| Year Built: | 1986 |
| Property Taxes: | $7,574 |
| Days On Market: | 3063 |
| Lot Size: | 0,00 |
Description
AT THE END OF THE RAINBOW you will find this beautiful townhome! Elegance and pride of ownership highlight this special home. This is the largest model with 4 bedrooms (4th bedroom currently being used as part of the master suite). The home features hardwood floors in dining room, family room and kitchen which is updated with cherry cabinetry, granite counters and plenty of room for a breakfast table. Formal living room with access to a lovely brick paver patio and a separate dining room. Family room features a fireplace and access to a 2 car garage. There is a first floor laundry room and a full, unfinished basement for all your storage needs. The home sits on the side street Creekside - not as busy as Stonebridge Trail. Great location: close to shopping, transportation, forest preserves, parks, schools, town, train and expressways.
Property Specifics
| Condos/Townhomes | |
| 2 | |
| — | |
| 1986 | |
| Full | |
| PAWTUCKET | |
| No | |
| — |
| Du Page | |
| Creekside Of Wheaton | |
| 250 / Monthly | |
| Exterior Maintenance,Lawn Care,Snow Removal | |
| Lake Michigan | |
| Public Sewer | |
| 09745989 | |
| 0519415055 |
Nearby Schools
| NAME: | DISTRICT: | DISTANCE: | |
|---|---|---|---|
|
Grade School
Madison Elementary School |
200 | — | |
|
Middle School
Edison Middle School |
200 | Not in DB | |
|
High School
Wheaton Warrenville South H S |
200 | Not in DB | |
Property History
| DATE: | EVENT: | PRICE: | SOURCE: |
|---|---|---|---|
| 16 Mar, 2018 | Sold | $330,000 | MRED MLS |
| 19 Feb, 2018 | Under contract | $344,900 | MRED MLS |
| — | Last price change | $349,900 | MRED MLS |
| 9 Sep, 2017 | Listed for sale | $349,900 | MRED MLS |
Room Specifics
Total Bedrooms: 4
Bedrooms Above Ground: 4
Bedrooms Below Ground: 0
Dimensions: —
Floor Type: Carpet
Dimensions: —
Floor Type: Carpet
Dimensions: —
Floor Type: Carpet
Full Bathrooms: 3
Bathroom Amenities: Whirlpool,Separate Shower,Double Sink
Bathroom in Basement: 0
Rooms: No additional rooms
Basement Description: Unfinished
Other Specifics
| 2 | |
| Concrete Perimeter | |
| Asphalt | |
| Patio | |
| Common Grounds | |
| COMMON | |
| — | |
| Full | |
| Skylight(s), Hardwood Floors, First Floor Laundry | |
| Range, Microwave, Dishwasher, Refrigerator, Washer, Dryer | |
| Not in DB | |
| — | |
| — | |
| — | |
| Wood Burning |
Tax History
| Year | Property Taxes |
|---|---|
| 2018 | $7,574 |
Contact Agent
Nearby Similar Homes
Nearby Sold Comparables
Contact Agent
Listing Provided By
RE/MAX Suburban

