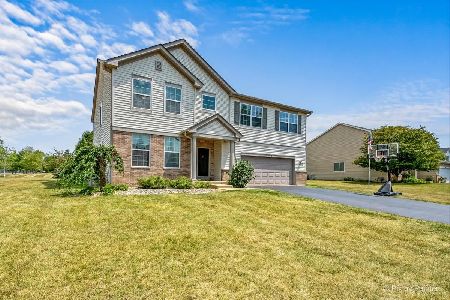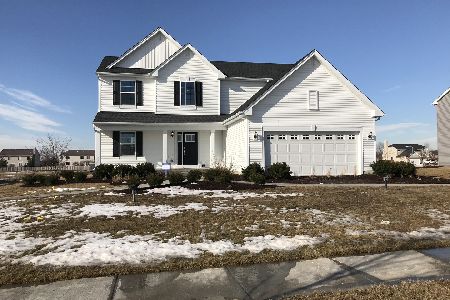2056 Hearthstone Avenue, Yorkville, Illinois 60560
$270,000
|
Sold
|
|
| Status: | Closed |
| Sqft: | 0 |
| Cost/Sqft: | — |
| Beds: | 4 |
| Baths: | 3 |
| Year Built: | 2007 |
| Property Taxes: | $9,943 |
| Days On Market: | 2254 |
| Lot Size: | 0,30 |
Description
Welcome to House Beautiful... Design & Style! So Many Upgrades Added to this Raintree Village Home! 2 Story Living Room & Foyer, Large Windows, Separate Dining Room, Eat-in Kitchen W/Island, Quartzite Countertops, Subway Tile, Walk-in Pantry, Black Appliances. Kitchen Opens to Family Room, Fireplace W/Marble & Shiplap, Overlooking Large Fenced Yard W/Custom Paver Patio. A Main Floor Office & Remodeled Powder Room W/Marble Floor & Counter. Hardwood Flooring Throughout Entire First Floor. Walk up the Dual Staircase... Four Bedrooms, All With Wood Bamboo Flooring, Two Remodeled Bathrooms W/Marble Throughout. Master Bath Designed W/Double Sink Quartz Counter, Separate Shower, Whirlpool Tub. A Large Walk-in Closet, A Beautiful Master Bedroom- Check Out the Size! All New Lighting & Ceiling Fans Throughout...GORGEOUS!!! This One-Owner Home W/Contemporary Flair Shows Beautifully! Community Pool, Clubhouse, Exercise Facility & Parks in Subdivision W/Low HOA Fees. Close to So Many Amenities Yorkville Offers! Priced to Sell! #yourehomefortheholidays
Property Specifics
| Single Family | |
| — | |
| Traditional | |
| 2007 | |
| Partial | |
| — | |
| No | |
| 0.3 |
| Kendall | |
| — | |
| 155 / Quarterly | |
| Clubhouse,Exercise Facilities,Pool | |
| Public | |
| Public Sewer | |
| 10573785 | |
| 0509232002 |
Property History
| DATE: | EVENT: | PRICE: | SOURCE: |
|---|---|---|---|
| 28 Sep, 2007 | Sold | $263,990 | MRED MLS |
| 6 Aug, 2007 | Under contract | $246,990 | MRED MLS |
| — | Last price change | $271,990 | MRED MLS |
| 14 Mar, 2007 | Listed for sale | $271,990 | MRED MLS |
| 31 Jan, 2020 | Sold | $270,000 | MRED MLS |
| 6 Dec, 2019 | Under contract | $279,900 | MRED MLS |
| 18 Nov, 2019 | Listed for sale | $279,900 | MRED MLS |
Room Specifics
Total Bedrooms: 4
Bedrooms Above Ground: 4
Bedrooms Below Ground: 0
Dimensions: —
Floor Type: —
Dimensions: —
Floor Type: —
Dimensions: —
Floor Type: —
Full Bathrooms: 3
Bathroom Amenities: Whirlpool,Separate Shower,Double Sink,Soaking Tub
Bathroom in Basement: 0
Rooms: Foyer,Office
Basement Description: Unfinished
Other Specifics
| 2 | |
| Concrete Perimeter | |
| Asphalt | |
| Patio, Brick Paver Patio, Storms/Screens | |
| Fenced Yard,Landscaped | |
| 99X136X99X135 | |
| Unfinished | |
| Full | |
| Hardwood Floors, Second Floor Laundry, Walk-In Closet(s) | |
| Range, Microwave, Dishwasher, Refrigerator, Washer, Dryer, Disposal, Water Softener Owned | |
| Not in DB | |
| Clubhouse, Pool, Sidewalks, Street Lights, Street Paved | |
| — | |
| — | |
| Gas Log, Gas Starter |
Tax History
| Year | Property Taxes |
|---|---|
| 2020 | $9,943 |
Contact Agent
Nearby Similar Homes
Nearby Sold Comparables
Contact Agent
Listing Provided By
Baird & Warner












