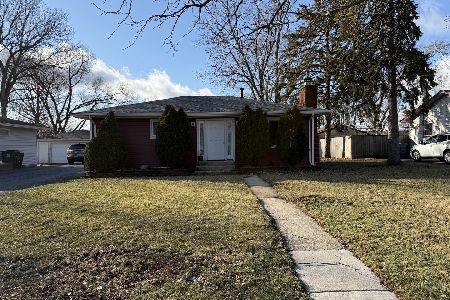2056 Kate Drive, Montgomery, Illinois 60538
$245,000
|
Sold
|
|
| Status: | Closed |
| Sqft: | 2,940 |
| Cost/Sqft: | $85 |
| Beds: | 4 |
| Baths: | 3 |
| Year Built: | 2011 |
| Property Taxes: | $6,874 |
| Days On Market: | 2909 |
| Lot Size: | 0,18 |
Description
2 story home boasting over 2900 sqft. Featuring formal living & dining rooms as well as a 1st floor office. Great eat-in kitchen w/island, pantry & eating area opening to family room. 4 generous sized bedrooms w/lots of closet space plus huge loft (who needs a basement with all of this room?!). Master suite has his & hers closets & full luxury bath w/soaker tub & separate shower. 2 car garage. Nice yard for your outdoor enjoyment. Popular Oswego District 308 Schools. Convenient location near shopping & dining along the Orchard Road Corridor. Welcome home!
Property Specifics
| Single Family | |
| — | |
| Traditional | |
| 2011 | |
| None | |
| VISTA | |
| No | |
| 0.18 |
| Kendall | |
| Orchard Prairie North | |
| 40 / Annual | |
| Other | |
| Public | |
| Public Sewer | |
| 09849973 | |
| 0201201001 |
Nearby Schools
| NAME: | DISTRICT: | DISTANCE: | |
|---|---|---|---|
|
Grade School
Boulder Hill Elementary School |
308 | — | |
|
Middle School
Traughber Junior High School |
308 | Not in DB | |
|
High School
Oswego High School |
308 | Not in DB | |
Property History
| DATE: | EVENT: | PRICE: | SOURCE: |
|---|---|---|---|
| 14 Jun, 2012 | Sold | $179,000 | MRED MLS |
| 16 May, 2012 | Under contract | $185,990 | MRED MLS |
| — | Last price change | $189,990 | MRED MLS |
| 18 Sep, 2011 | Listed for sale | $216,000 | MRED MLS |
| 20 Apr, 2018 | Sold | $245,000 | MRED MLS |
| 25 Feb, 2018 | Under contract | $250,000 | MRED MLS |
| 6 Feb, 2018 | Listed for sale | $250,000 | MRED MLS |
Room Specifics
Total Bedrooms: 4
Bedrooms Above Ground: 4
Bedrooms Below Ground: 0
Dimensions: —
Floor Type: Carpet
Dimensions: —
Floor Type: Carpet
Dimensions: —
Floor Type: Carpet
Full Bathrooms: 3
Bathroom Amenities: Separate Shower,Double Sink,Soaking Tub
Bathroom in Basement: 0
Rooms: Eating Area,Loft,Office
Basement Description: Slab
Other Specifics
| 2 | |
| Concrete Perimeter | |
| Asphalt | |
| — | |
| Landscaped | |
| 54 X 120 X 79 X 120' | |
| Unfinished | |
| Full | |
| Second Floor Laundry | |
| Range, Microwave, Dishwasher, Refrigerator, Disposal | |
| Not in DB | |
| Curbs, Sidewalks, Street Lights, Street Paved | |
| — | |
| — | |
| — |
Tax History
| Year | Property Taxes |
|---|---|
| 2012 | $3 |
| 2018 | $6,874 |
Contact Agent
Nearby Sold Comparables
Contact Agent
Listing Provided By
Coldwell Banker The Real Estate Group





